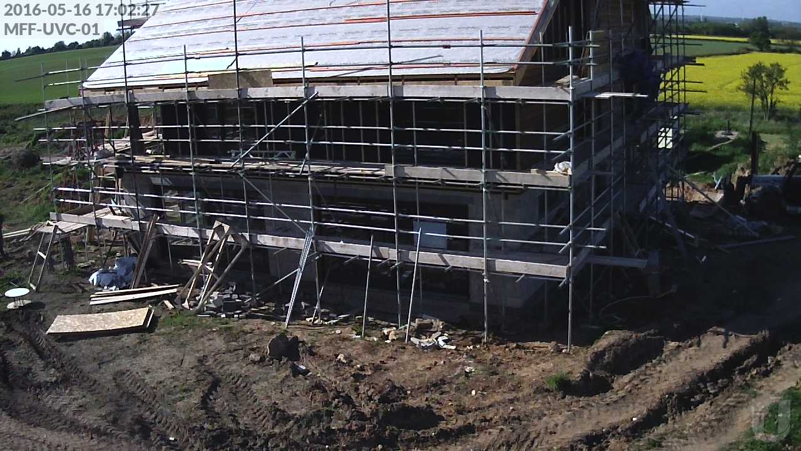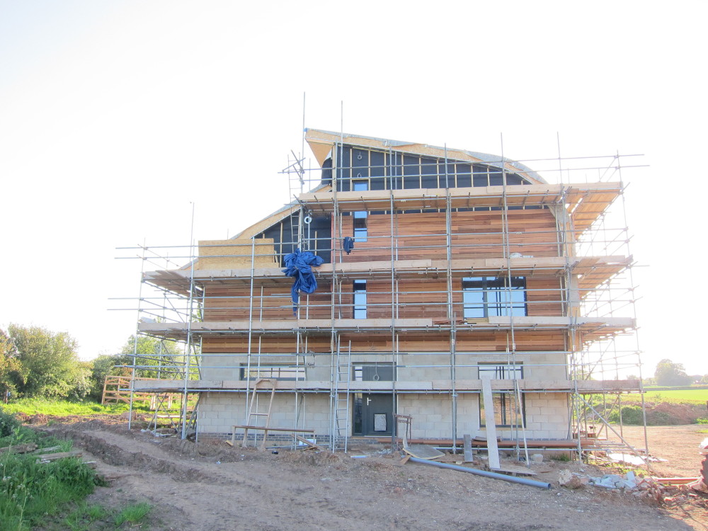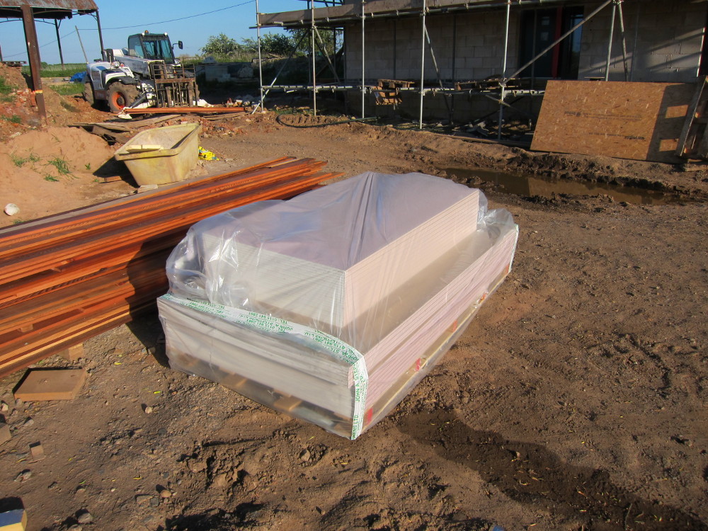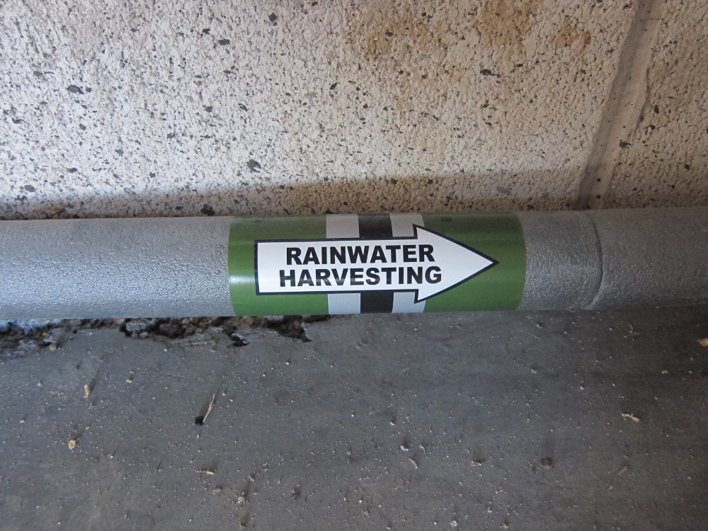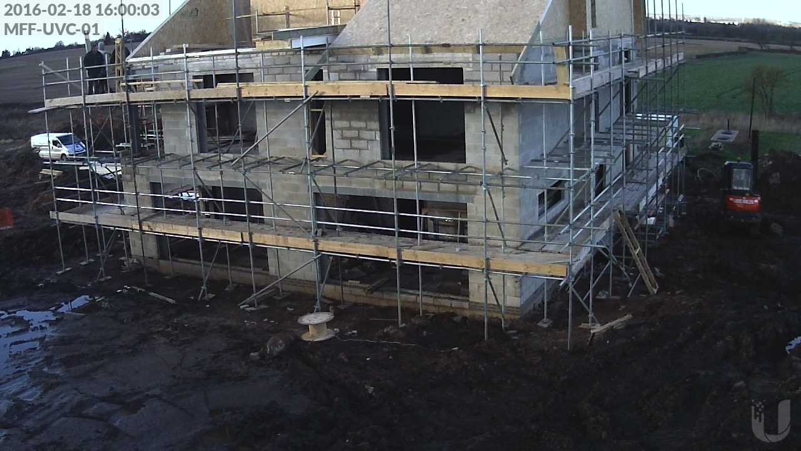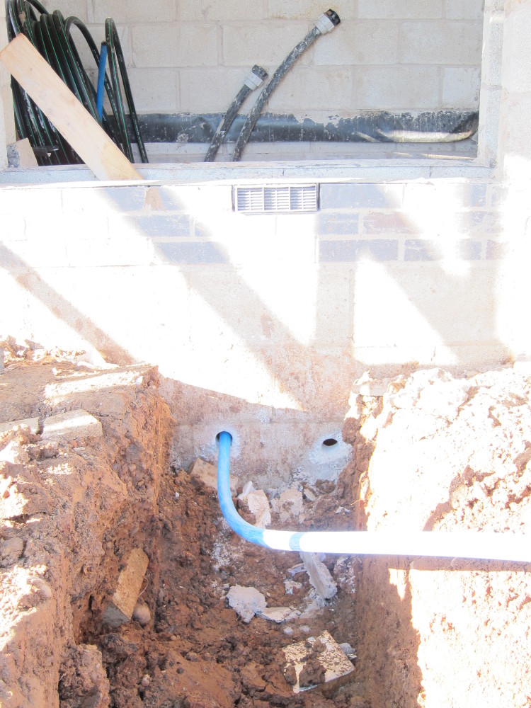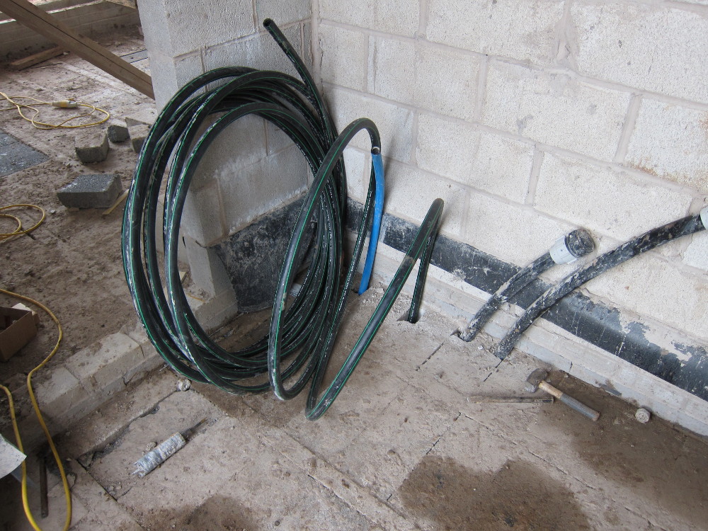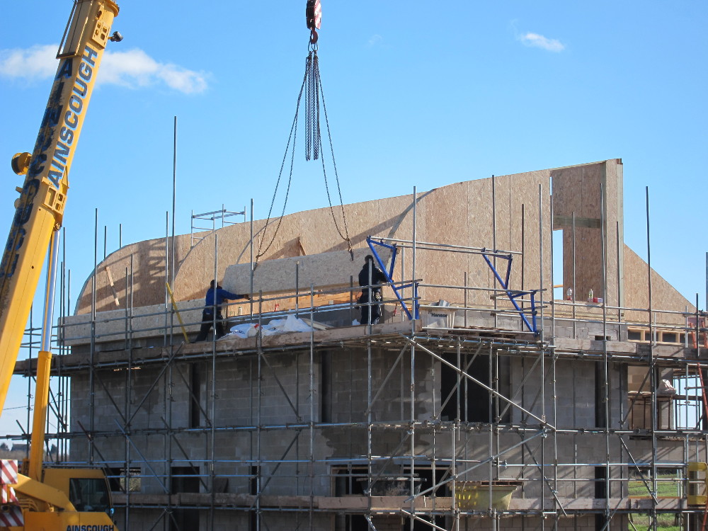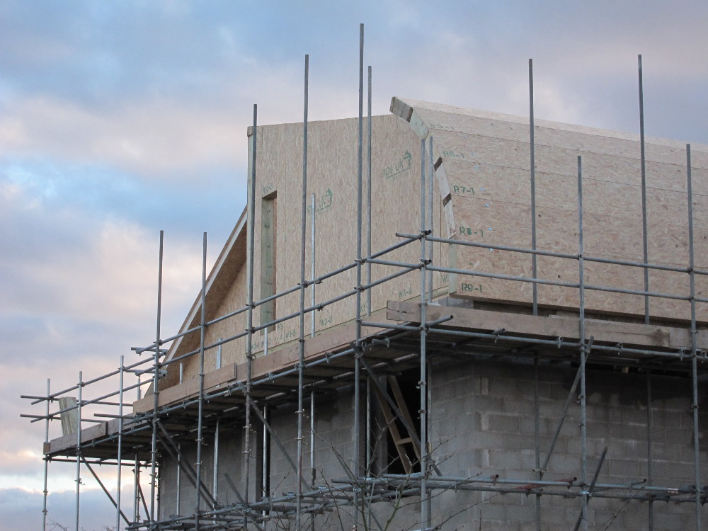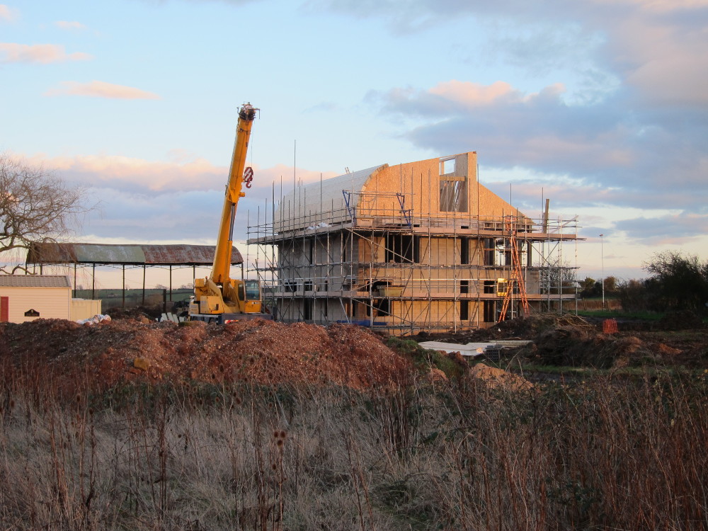Week 31, Day 1:
- Very good progress with the cedar cladding on the east elevation – barely visible in the overview shot so see the better picture below
- The first major work on the Mechanical Ventilation with Heat Recovery (MVHR) system – installing the external vents
- A delivery of pink FireLine plasterboard ready for that to start being installed tomorrow
- More electrical first-fix – more of the network cables and the first of the DALI lighting control cables
- More plumbing first-fix – pressure testing the hot- and cold-water pipework and labelling the “rainwater” pipes (more info on those at the bottom of this post)
While there is not actually a rainwater harvesting system installed at the moment, the pipework to those systems which would be allowed to use it (the WCs, the washing machine and the outside taps) has been run separately from the potable cold water pipework. Right now, the “rainwater” supply is taken from the cold water main outside the house and runs inside through a separate pipe. In the event that it proves viable to install a rainwater harvesting system in the future the connections would be changed outside, with no need for any re-piping inside.
Since there are effectively two separate cold water pipework systems inside the house, it is important to identify the “rainwater” pipework, so that someone doesn’t later connect a drinking water tap to it without realizing that it’s not drinking water – and the pipes need to be identified even when they’re hidden, e.g. above the plasterboard in a ceiling void, so they need to be identified now.
The Water Regulations Advisory Scheme Information Note 9-02-05 provides guidance on pipe marking and various commercial labels are available. The ones the plumbers used are rather pleasing and leave no room for doubt as to what’s inside the pipe.

