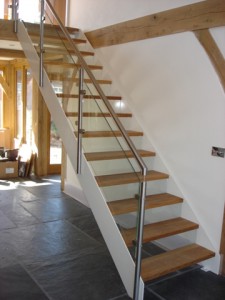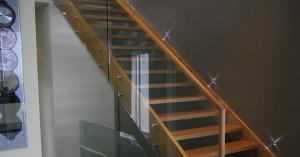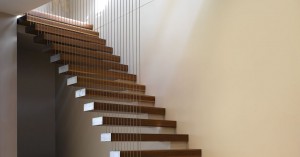Some people devote a huge amount of space to the hallway and staircase. I don’t like the idea of that.
I do like the idea of an open-plan hallway that is used for other purposes – perhaps as a dining area.
Sometimes the treatment of the handrail and the safety rails can look very “busy” whereas I prefer a simple look. Something like this looks good:
The open treads of this design (actually they have glass risers) lend themselves to running LED striplights along the underside of each step to illuminate the step below, and then it’s possible to get creative with dimming those lights individually, in sequence, as people walk up and down the stairs. There are lots of videos on YouTube.
This is similar (and actually even cleaner-looking):
A vertical wire balustrade can look good too:
![]() Hallway and Staircase by Marsh Flatts Farm Self Build Diary is licensed under a Creative Commons Attribution-ShareAlike 4.0 International License.
Hallway and Staircase by Marsh Flatts Farm Self Build Diary is licensed under a Creative Commons Attribution-ShareAlike 4.0 International License.




ive just come across your website. i love reading a clients story and you have what looks like a very interesting deign for your new home. just in case you wanted further inspiration on any aspects, please check out our facebook page (our website is under construction) for finish project pictures.
we wish you luck with the build and cannot wait to see the journey continue.