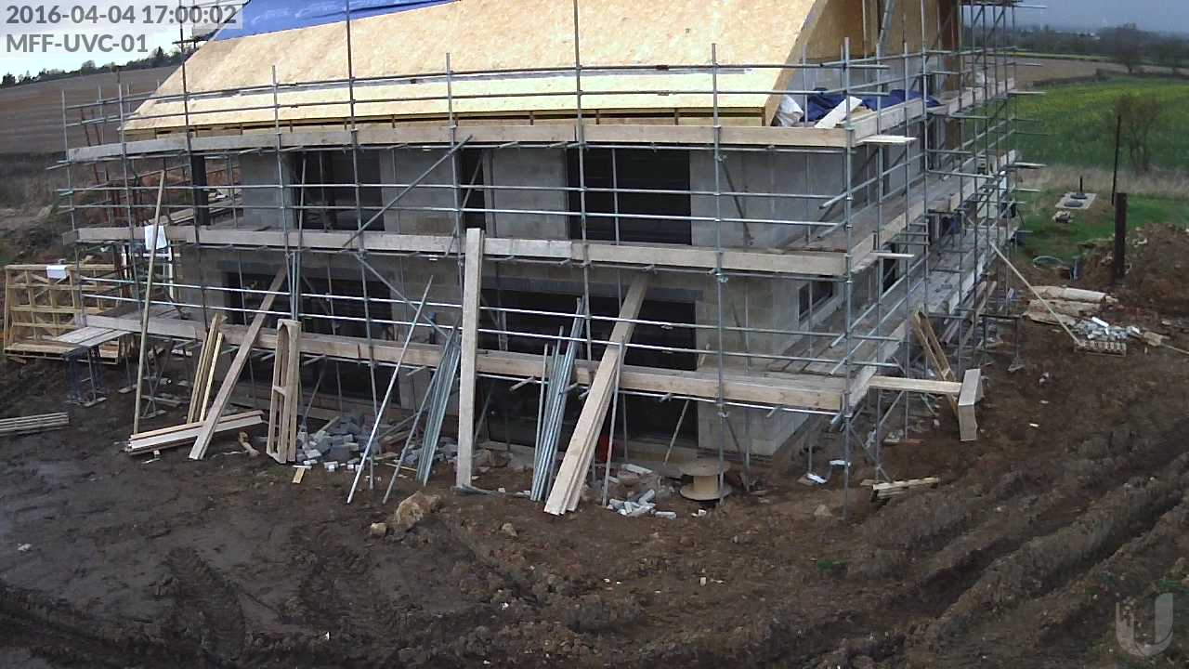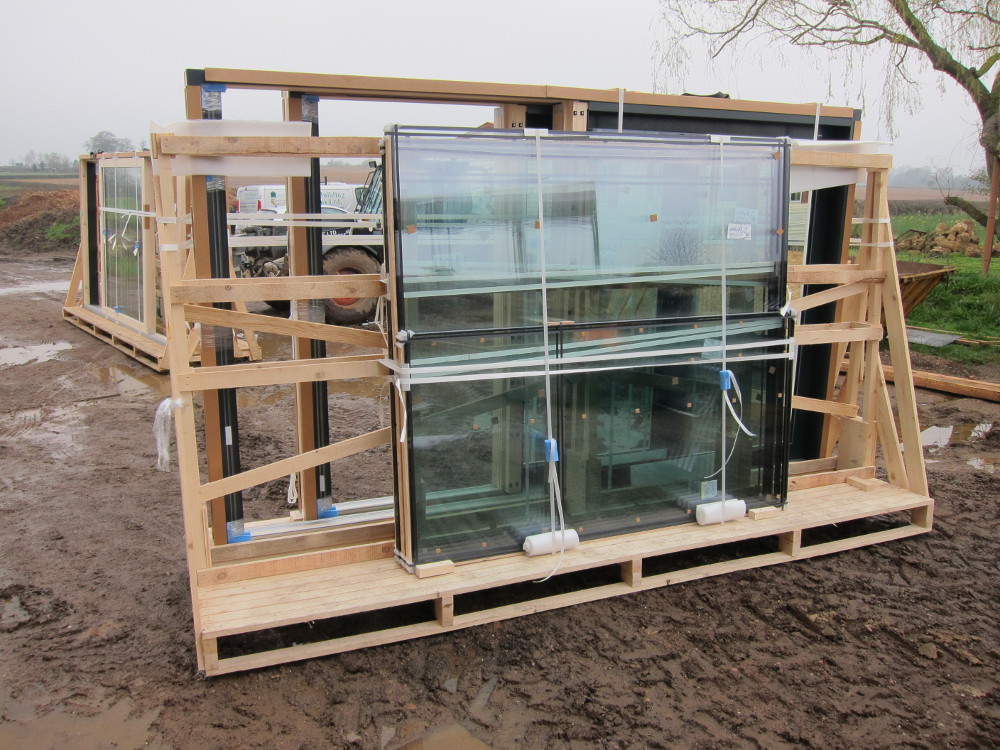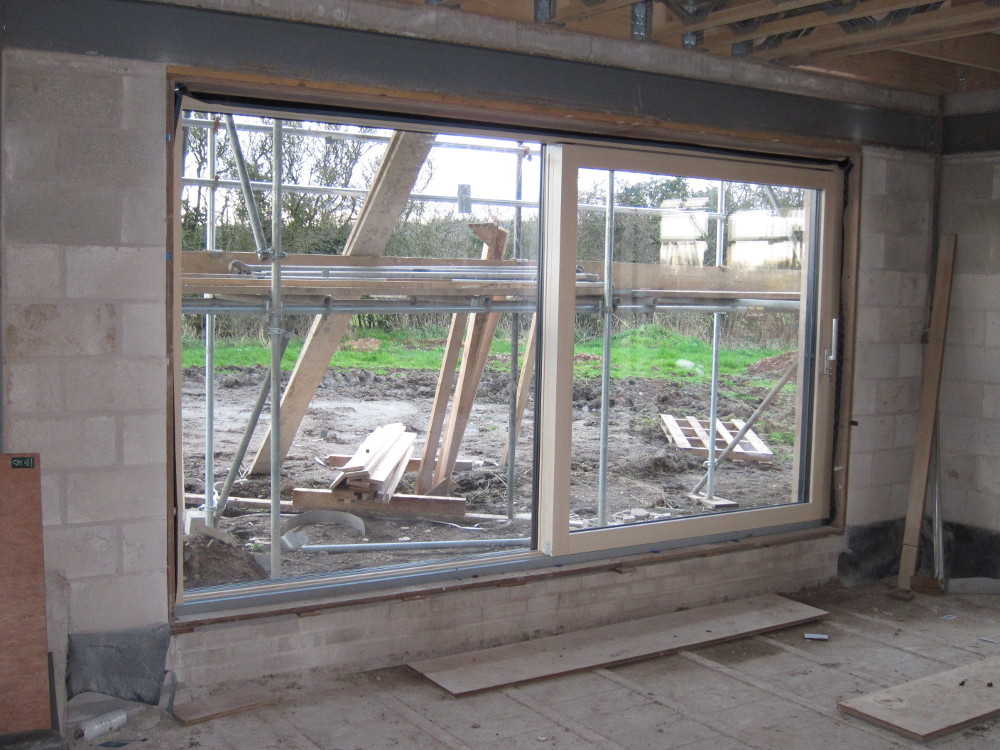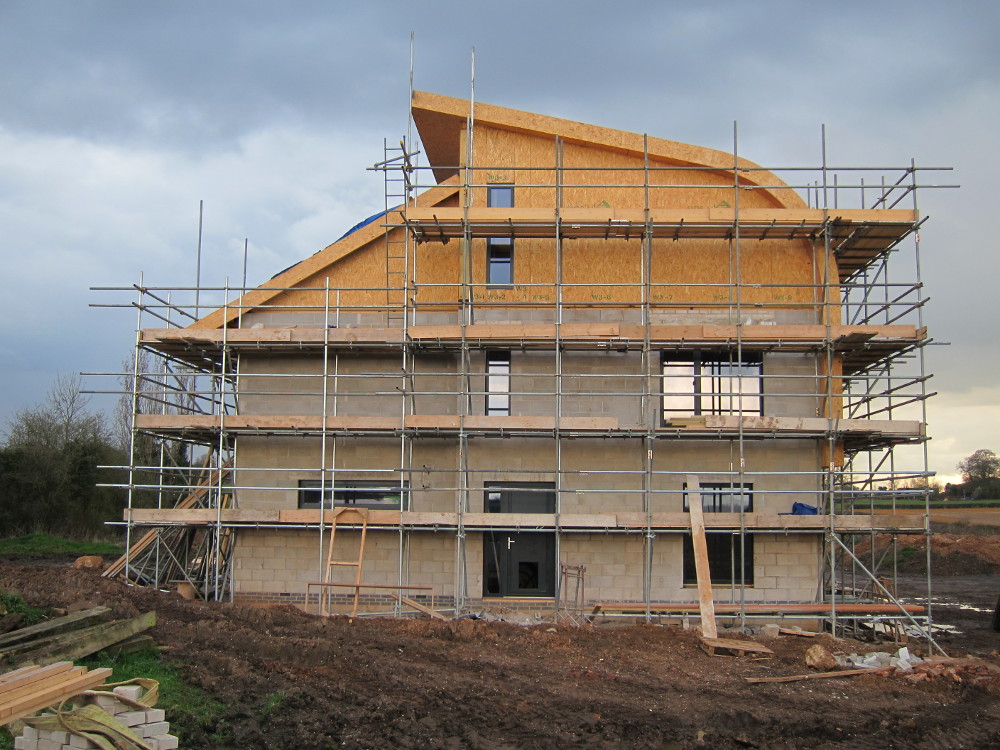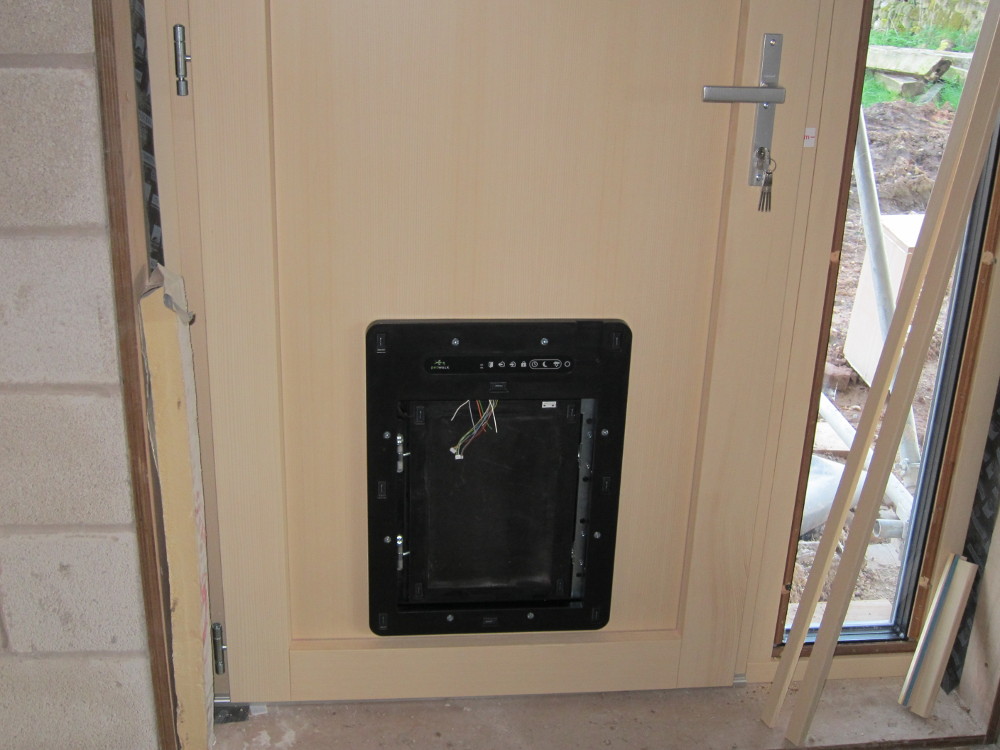Week 25, Day 1:
- You have to look very carefully to see any difference in the main photo, but most of the external windows and doors are now installed.
The other two doors are just visible in the background
The ground floor insulation and polished concrete slab still needs to be installed (due next week) so the finished floor level will be just below the door threshold.
There’s another matching sliding door to the left of this one, and a smaller one to the right.
There’s a cream-coloured cover panel to go over the inside of the cat-flap (and a dark grey one for the outside).
![]() Week 25, Day 1 by Marsh Flatts Farm Self Build Diary is licensed under a Creative Commons Attribution-ShareAlike 4.0 International License.
Week 25, Day 1 by Marsh Flatts Farm Self Build Diary is licensed under a Creative Commons Attribution-ShareAlike 4.0 International License.

