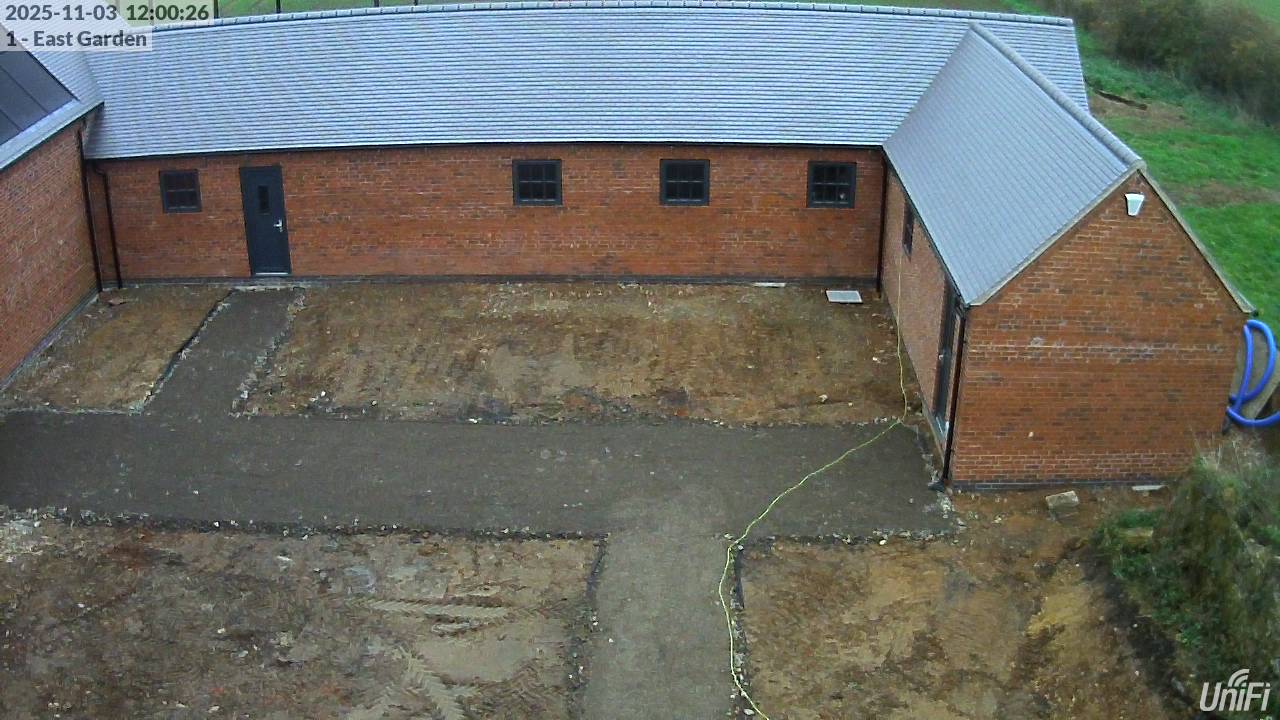
The usual build team were back on site today and they:
- Fitted the vehicle-grade grid covers on the threshold drains for the Garages
- Finished off the plasterboard on the wooden partition wall that separates the Plant Room from the Workshop; this now just needs a skim-coat of plaster on both sides
- Fitted the three loft access hatches – which highlighted that there’s a bit of remedial plasterwork required around those
- Investigated a soft spot on one of the stone pathways in the Courtyard, which turned out to be hiding a broken foul drainage pipe which must have been damaged when using the digger and dumper in the Courtyard to level the area and spread the stone to form the pathways
- This raises the question of whether any more of that foul drainage pipe – or any of the stormwater drainage pipes – have been similarly damaged
- Started work on fitting the threshold drains to the doors around the Courtyard, which are a different design from the ones for the Garages (they only need to handle pedestrian traffic) and a much slimmer section, using smaller-diameter pipe fittings – although these need to connect to the 100mm drain ‘stubs’ installed previously
![]() Outbuildings: Week 35, Day 1 by Marsh Flatts Farm Self Build Diary is licensed under a Creative Commons Attribution-ShareAlike 4.0 International License.
Outbuildings: Week 35, Day 1 by Marsh Flatts Farm Self Build Diary is licensed under a Creative Commons Attribution-ShareAlike 4.0 International License.
