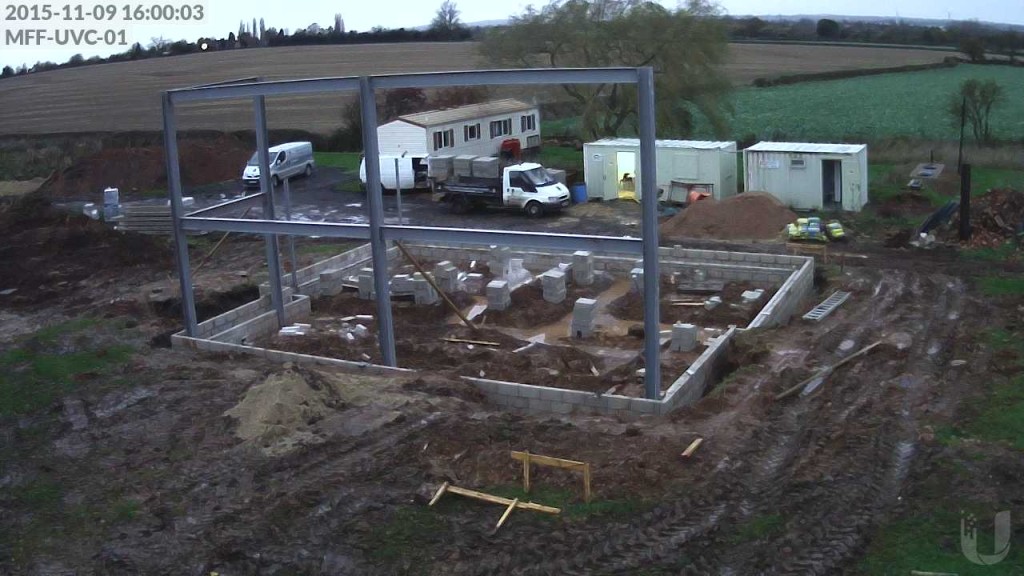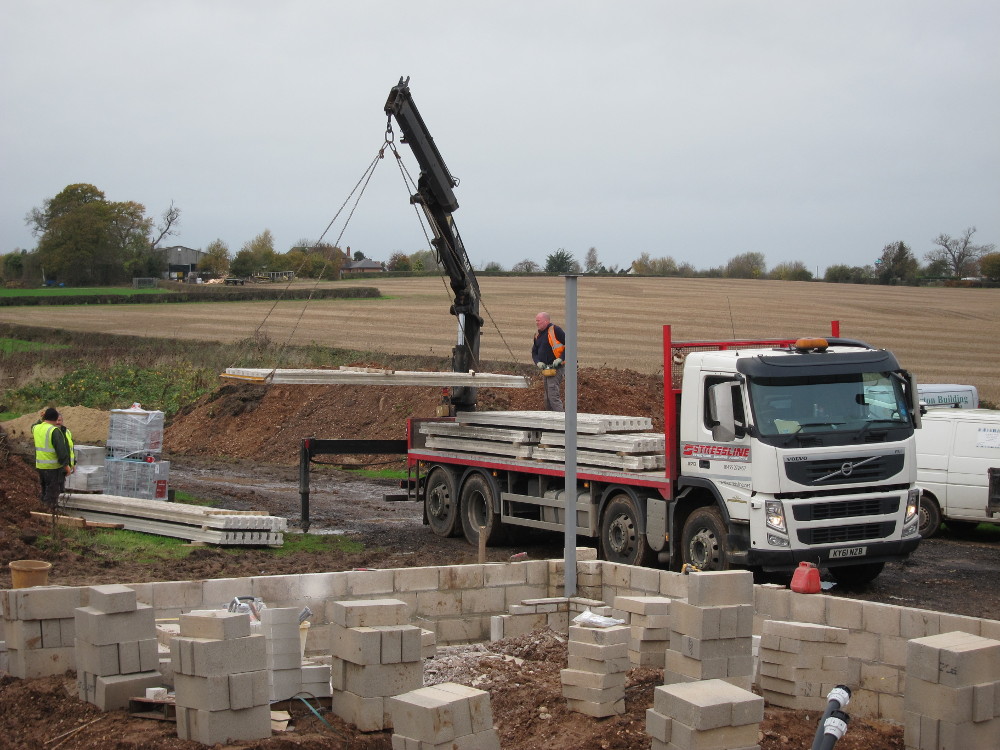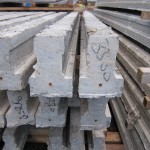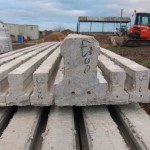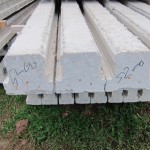Week 6, Day 1:
- Ongoing progress on the below-ground blockwork walls.
- The perimeter walls are now complete but the internal walls need to be constructed to the same level before the floor can go in.
- Some of the internal walls (e.g. either side of the hallway) go all the way up through the house to help support the roof and are constructed using a single skin of 140mm blocks.
- Other internal walls are only there in order to support the floor beams, to avoid them having to bridge an excessive span. There’s such a “sleeper wall” across the middle of the Living Room.
- Delivery of the concrete beams for the beam-and-block ground floor.
- The blocks to in-fill the gaps between the beams arrived on Friday (Week 5, Day 5).
- Further work to back-fill the trenches for the GSHP collector pipes.
The concrete beams for the ground floor, supplied by Stressline, are more sophisticated than they appear at first glance. The longer beams have a wider ‘T’ section and more steel reinforcing wires as per the photos below.
![]() Week 6, Day 1 by Marsh Flatts Farm Self Build Diary is licensed under a Creative Commons Attribution-ShareAlike 4.0 International License.
Week 6, Day 1 by Marsh Flatts Farm Self Build Diary is licensed under a Creative Commons Attribution-ShareAlike 4.0 International License.

