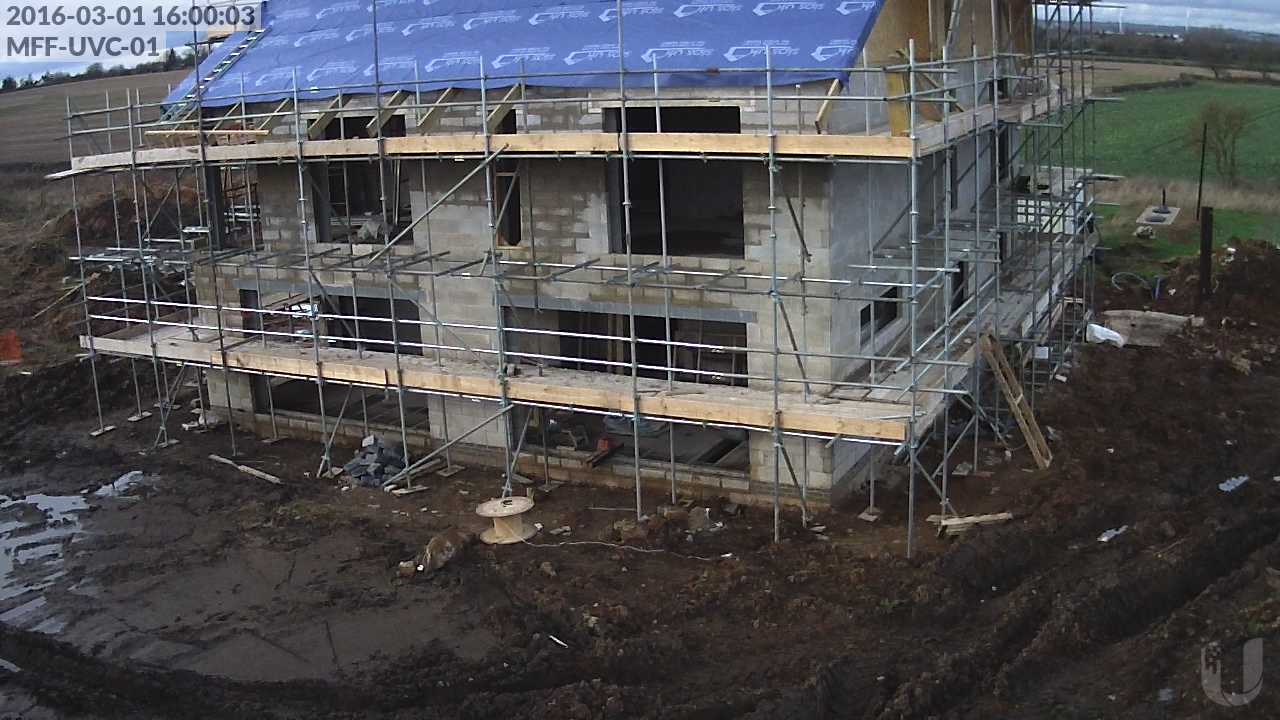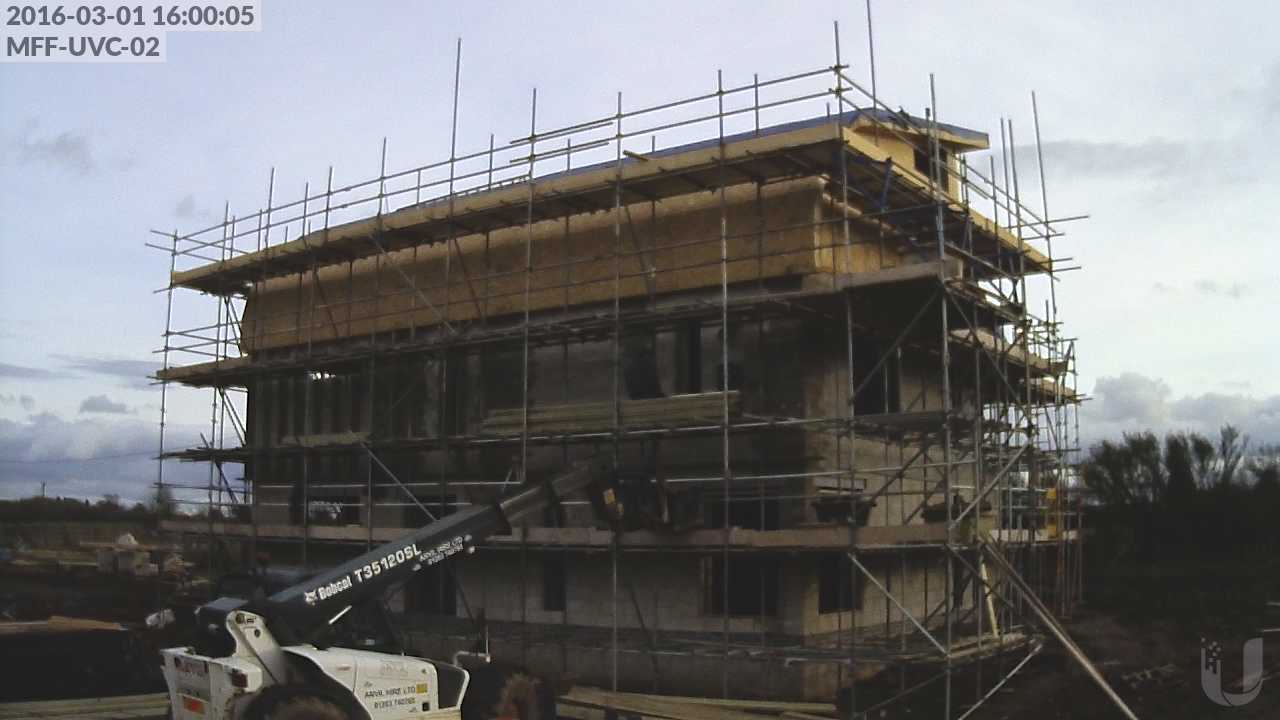Week 20, Day 2:
- On the north side of the house, the “roof” extends down over the vertical wall of the first floor to form one of the most distinctive architectural features
- When I first saw the design for this I wasn’t convinced about it and asked to see an alternative design with the roof stopping at the level of the second floor rather than extending down to the level of the first floor. While that looked somewhat more conventional it didn’t look as good and I was happy to go ahead with the original design
- The bottom of the curved roof panels sit on the outside of the first-floor block-work but finish at the level of the second floor. The continuation of the “roof” over the first floor wall isn’t structural and isn’t insulated (the cavity wall insulation keeps the heat in) but obviously needs to line up with the surface of the Structural Insulated Panels
- The solution the builders came up with was a structure of vertical timbers the same thickness as the SIP units with an additional layer of timbers to match the extra (insulated) layer on the main roof plus a finish layer of 18mm OSB
The main time-lapse camera view isn’t going to change for a few days so I’ll the updates from that for continuity but add samples from the other camera where those are clear enough. (The second camera is facing the sun for much of the day and tends to show a silhouette of the house rather than a clear view.)
![]() Week 20, Day 2 by Marsh Flatts Farm Self Build Diary is licensed under a Creative Commons Attribution-ShareAlike 4.0 International License.
Week 20, Day 2 by Marsh Flatts Farm Self Build Diary is licensed under a Creative Commons Attribution-ShareAlike 4.0 International License.


