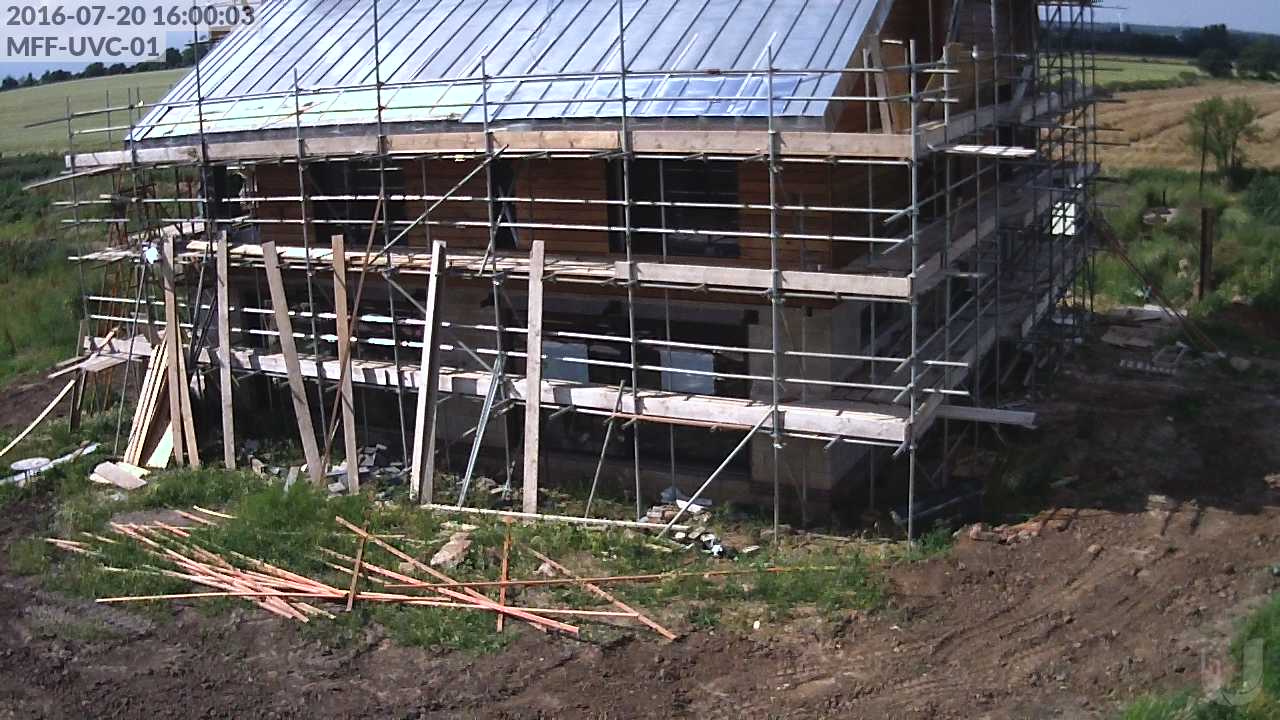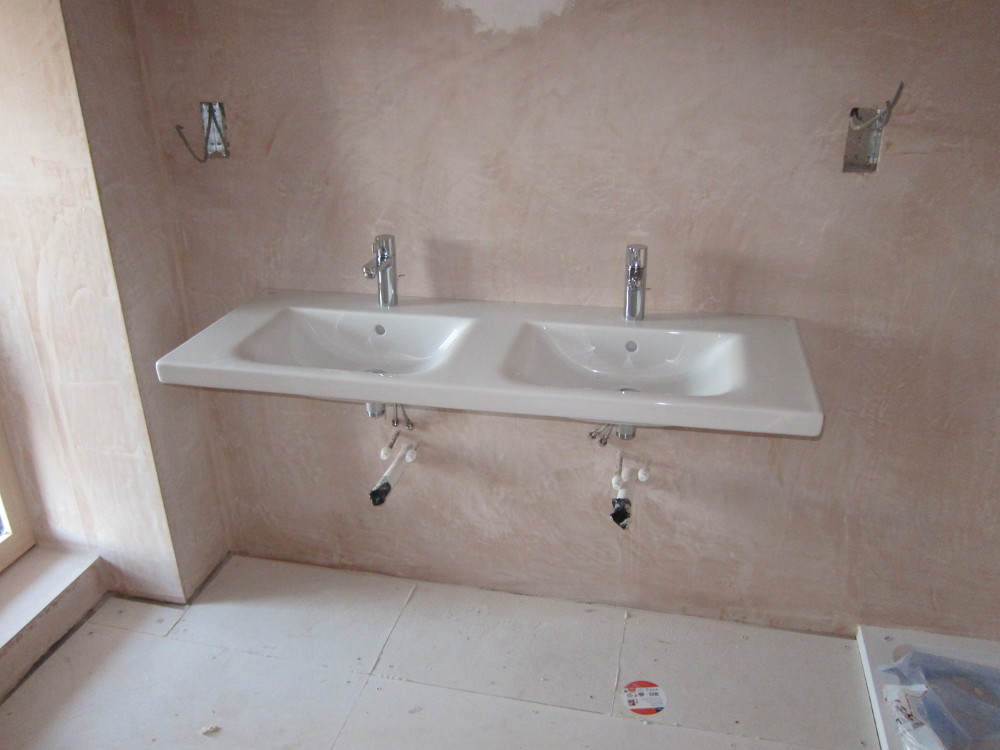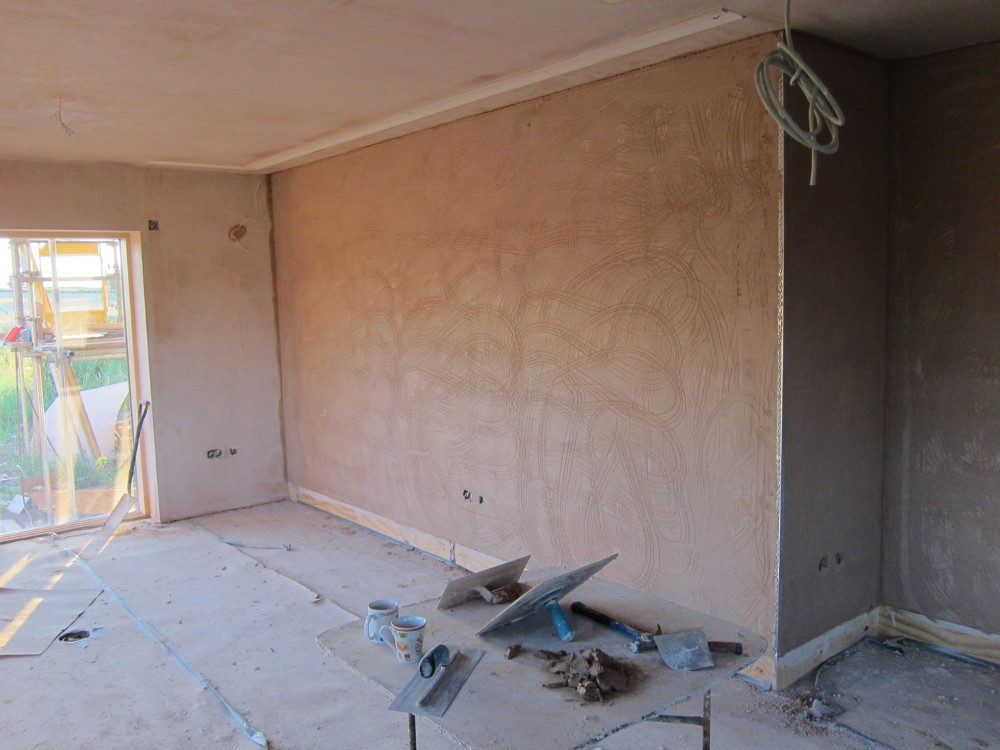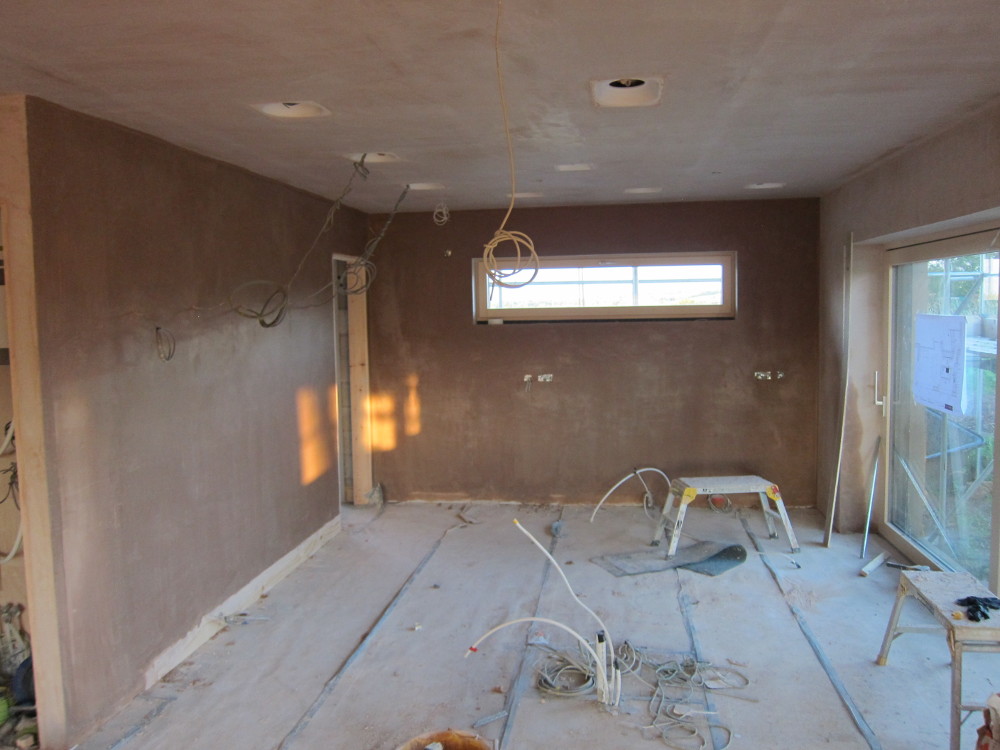Week 40, Day 3:
- More second-fix electrical – notably connecting the supply cable to the meter (which is in a GRP cabinet outside the house) and replacing some of the switchgear used for the temporary outdoor socket.
- A bit of progress on the second-fix plumbing, installing one of the bathroom washbasins and preparing the others
- Preparing for the porcelain floor tiles in the bathrooms with a coat of PVA on the chipboard sub-floor followed by “No More Ply” boards glued and screwed into place.
- Further great work by the plastering team from GC Interfinish – working on the kitchen (ready for the kitchen units which will be arriving shortly) and the rest of the Open Plan area on the Ground Floor.
![]() Week 40, Day 3 by Marsh Flatts Farm Self Build Diary is licensed under a Creative Commons Attribution-ShareAlike 4.0 International License.
Week 40, Day 3 by Marsh Flatts Farm Self Build Diary is licensed under a Creative Commons Attribution-ShareAlike 4.0 International License.




