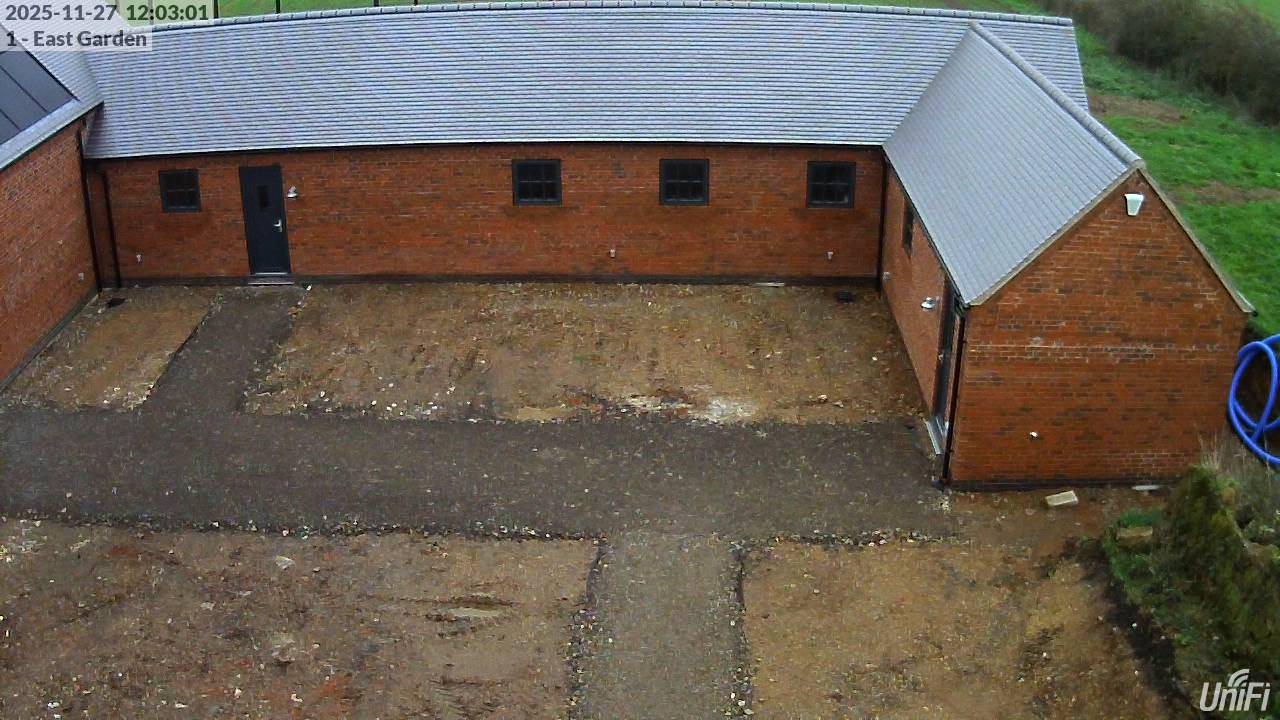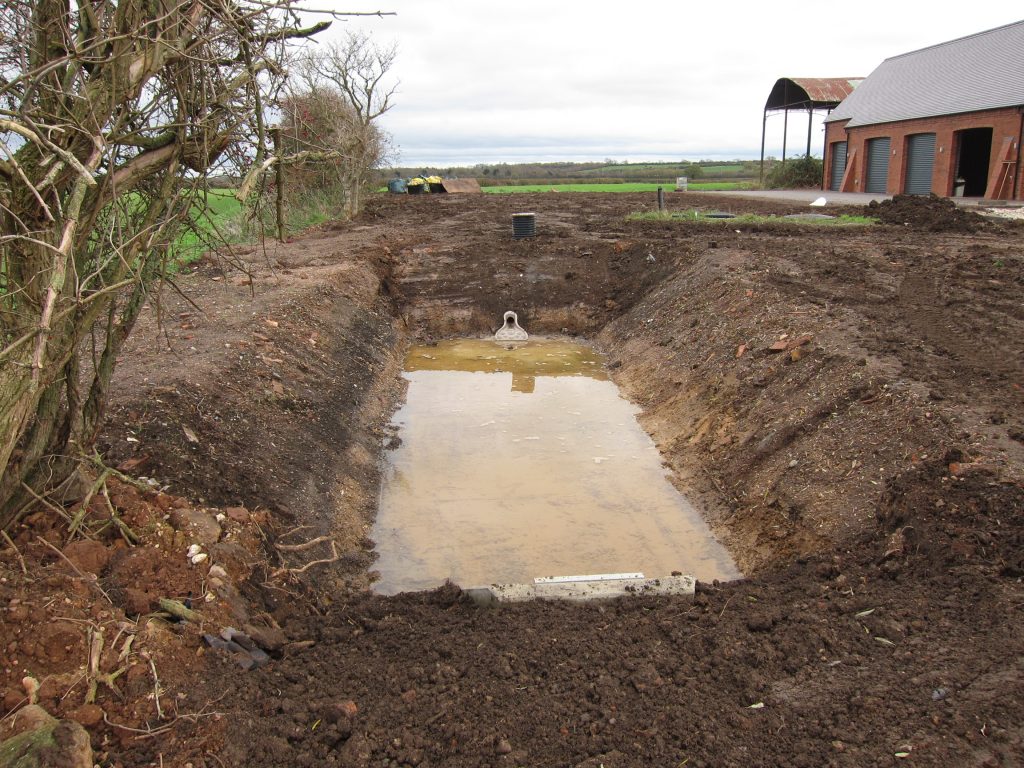
Good progress on the plumbing today, with the pipework now completed in the Ground Floor Store Room which is the ‘hub’ for the plumbing installation – though it still needs insulating (especially since the store room will remain unheated). With this pipework completed, there is now mains water coming into the Outbuildings (via the blue MDPE pipe in the photo below) and harvested rainwater in both the Outbuildings and the House (coming in from the submersible pump in the underground tank via the flexible hose connection into the black and yellow pump controller, and going out to the House via the black and green MDPE pipe, running into the same duct as the blue pipe).

The diagram pinned to the wall is a schematic I drew for the plumbers, showing how the components needed to be arranged – reproduced below.

I’ll write more about the rainwater harvesting system in a separate technical article, since it’s a relatively unusual thing to incorporate in a domestic property and I’m pleased with how it’s all come together. The Wisy Multimat pump and controller (in the photo with a temporary plastic bag rather than the supplied cover) are impressively very well-engineered. While they weren’t cheap they seem good value. The pump and controller are both critical components of the rainwater supply system and it’s not at all easy to arrange for a mains water backup if one of them fails, due to the regulations about protecting mains water supplies from contamination from “Category 5” liquids (since rainwater is considered as ‘bad’ as raw sewage).


