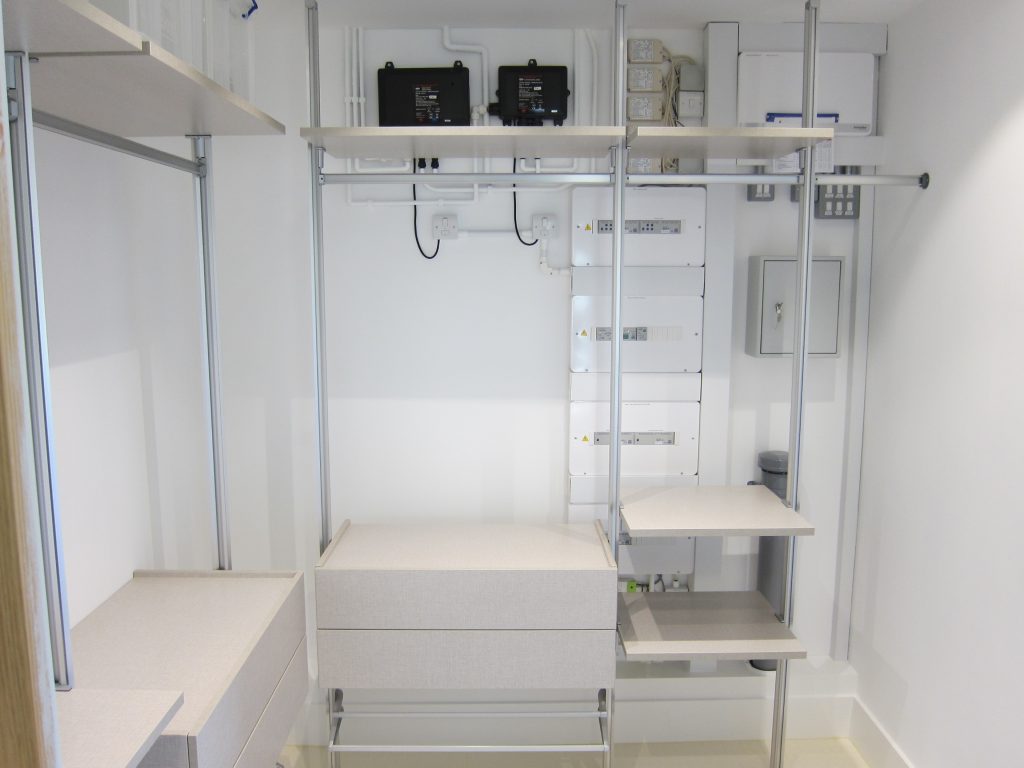For no particular reason it’s not been a priority to finish off the built-in wardrobes in the master bedroom, so despite buying the fittings some months ago there’s been little progress until now.
It’s always been the plan to install wardrobe fittings here while providing access to the plumbing and electrical fixtures behind and it’s always been the case that they would need to be mounted on floor-to-ceiling columns rather than being fixed to the back wall, where the services are. (The units on the left of the photo are touching the wall but not fixed to it; the units at the back of the photo are about 100mm clear of the consumer units and other services behind.) There is enough access for basic maintenance with the wardrobe fittings in place but in case better access is required all the fittings are removable with a couple of Allen keys.

The wardrobe fittings are from the Spacepro Relax range. These seemed the best option for the circumstances – the columns are plenty long enough to suit the high ceiling and the fittings have a high-quality feel about them. The columns and rails are made of anodised extruded aluminium which are strong enough but the columns in particular are slightly flexible and wobble slightly – although installing the other fittings helps to brace them and prevent too much movement. The ‘wide’ units are 900mm wide and the ‘narrow’ ones are 550mm wide.
The somewhat non-symmetrical layout is because these will be fitted with sliding doors and it’s obviously important to ensure the drawers can open and not clash with the doors – there would have been space for an additional ‘wide’ unit in place of the ‘narrow’ one, but this would have clashed with the doors. (Sketchup 3-D modelling to the rescue again.)
