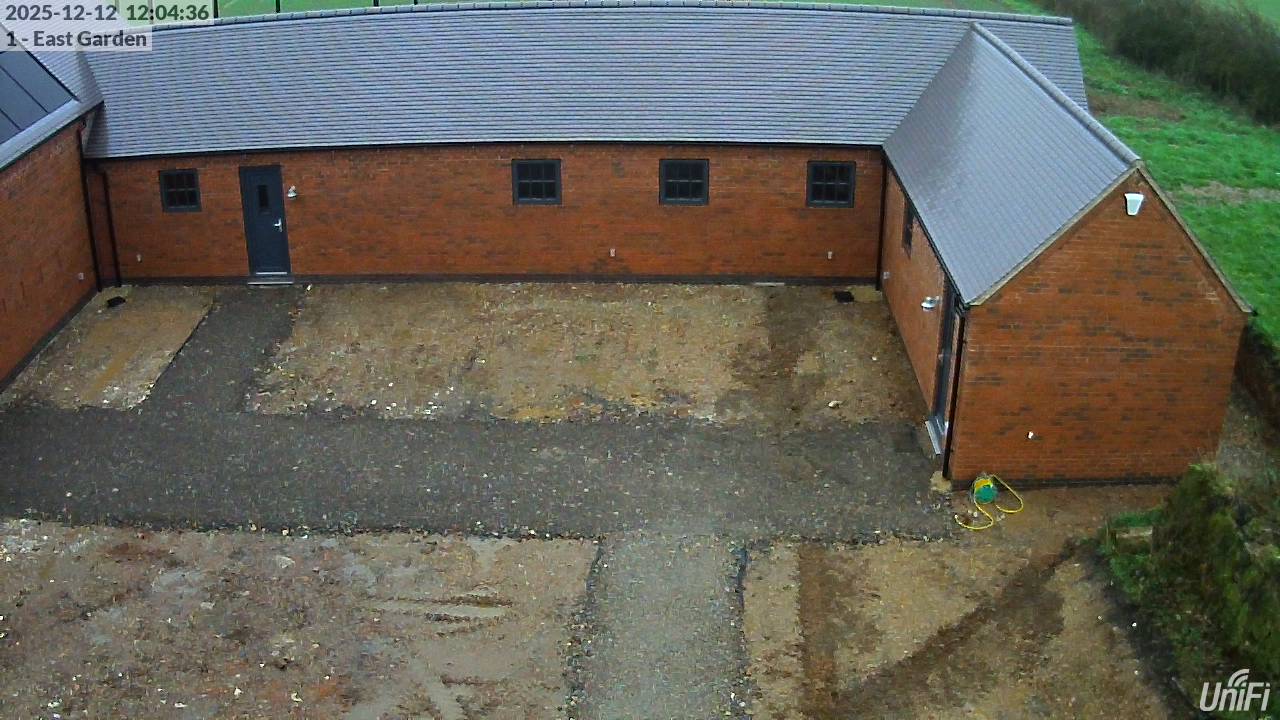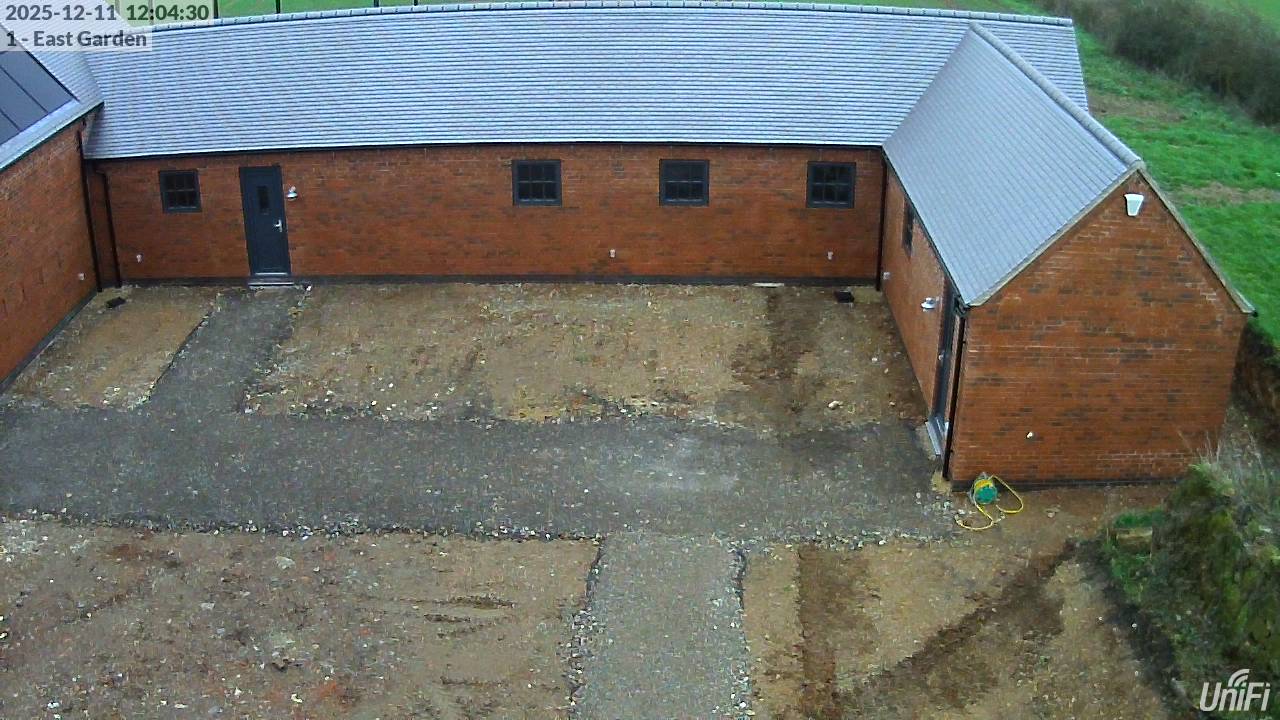
No further work today – there’s only a bit left to complete; mostly plumbing, which is scheduled for Monday (plus now some further investigation of leakage from the foul drainage).
The end of Week 40 seems a good time to halt these automated daily updates – especially since nothing much is changing on the daily overview photo anymore. I’ll post ad-hoc updates for any significant progress (and I really ought to prepare a timelapse video from the main phase of the build, when there was some more obvious day-by-day progress).

