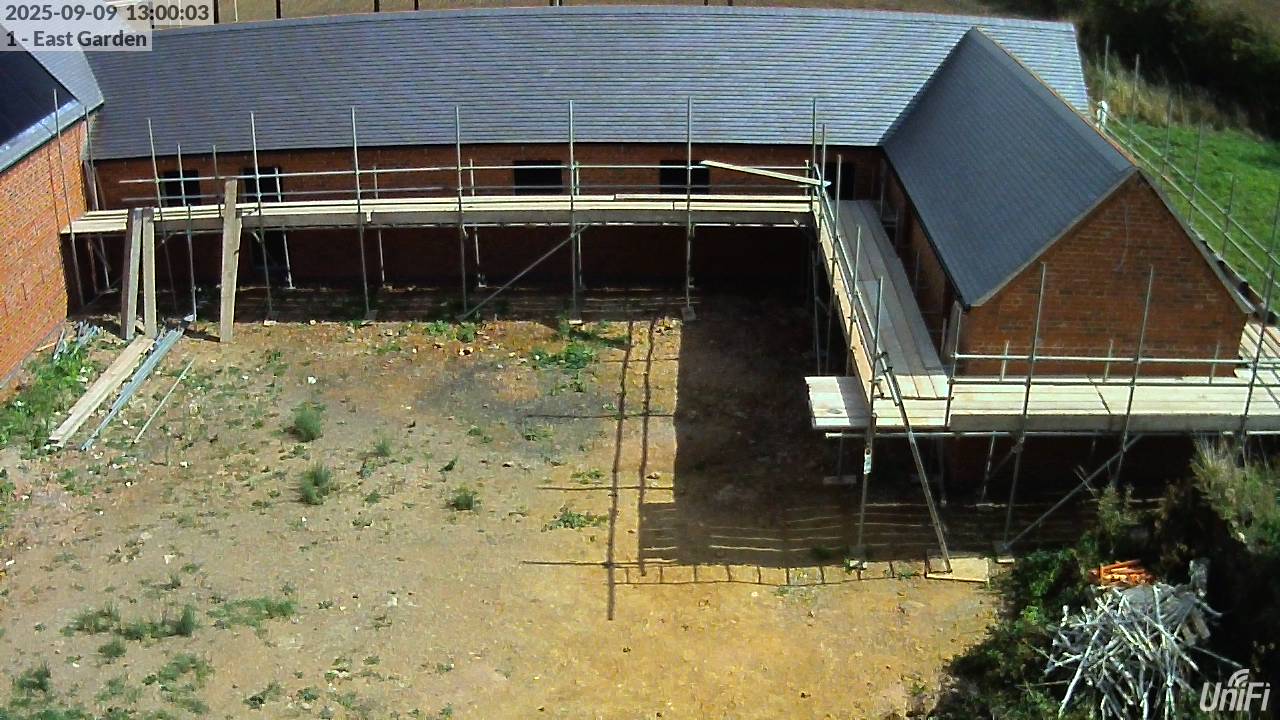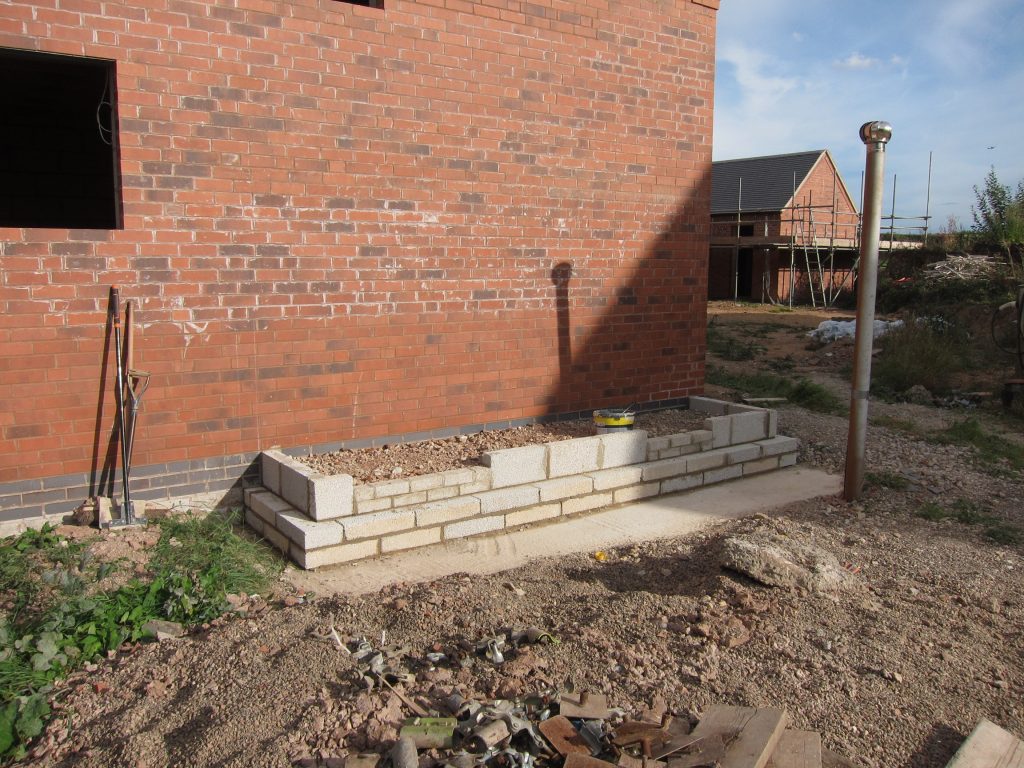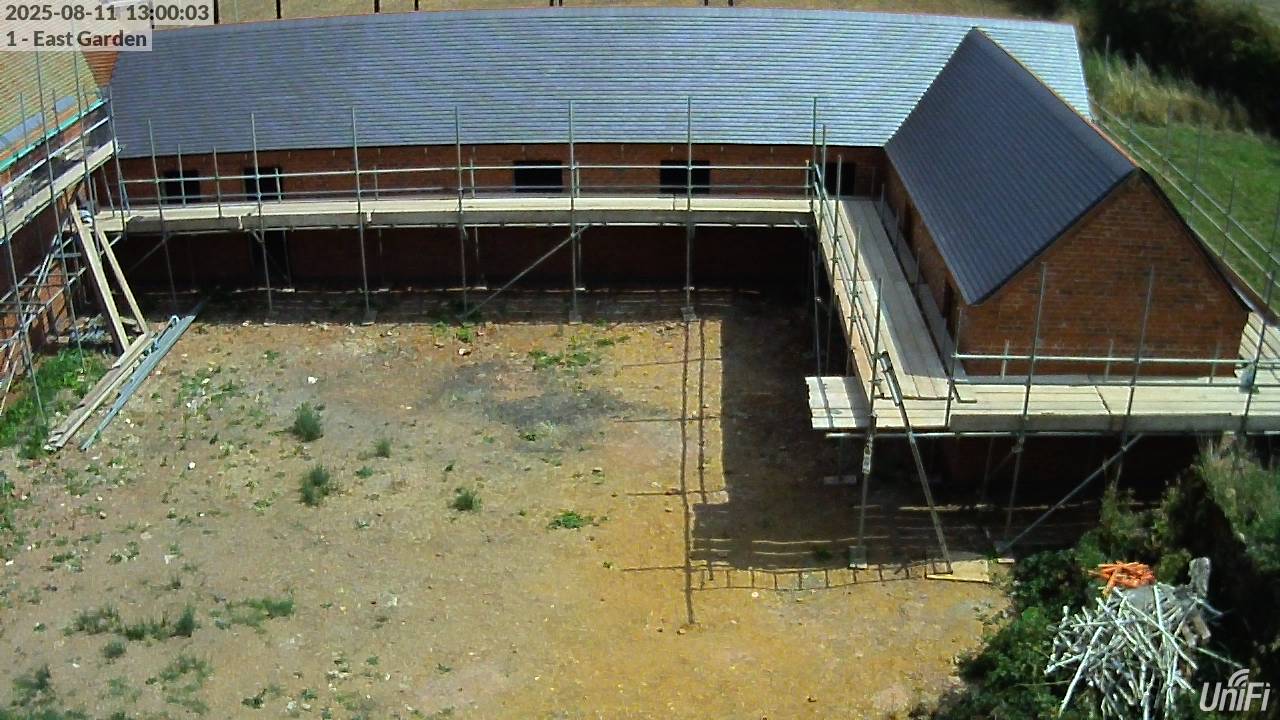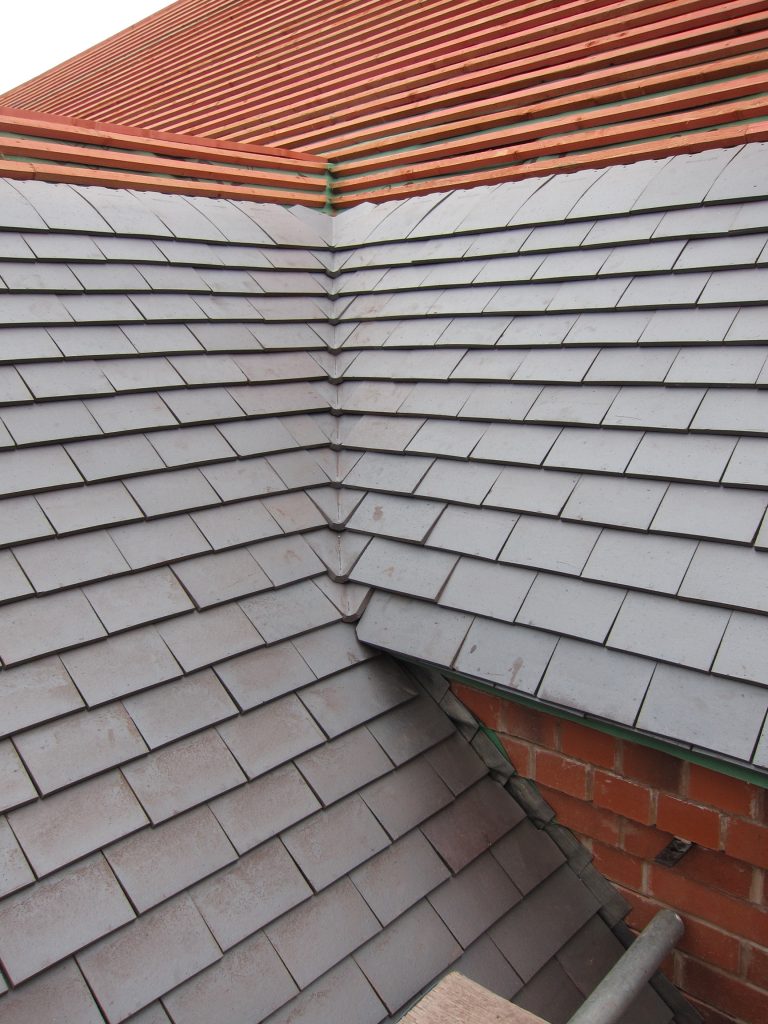
Setting out and construction of the bottom few courses for the external staircase and installation of the first of the rainwater downpipes.

Also a monthly site meeting with the Architect, to address some questions and to confirm the valuation for the next stage-payment.
No further progress with either the scaffolding or the electrical installation.


