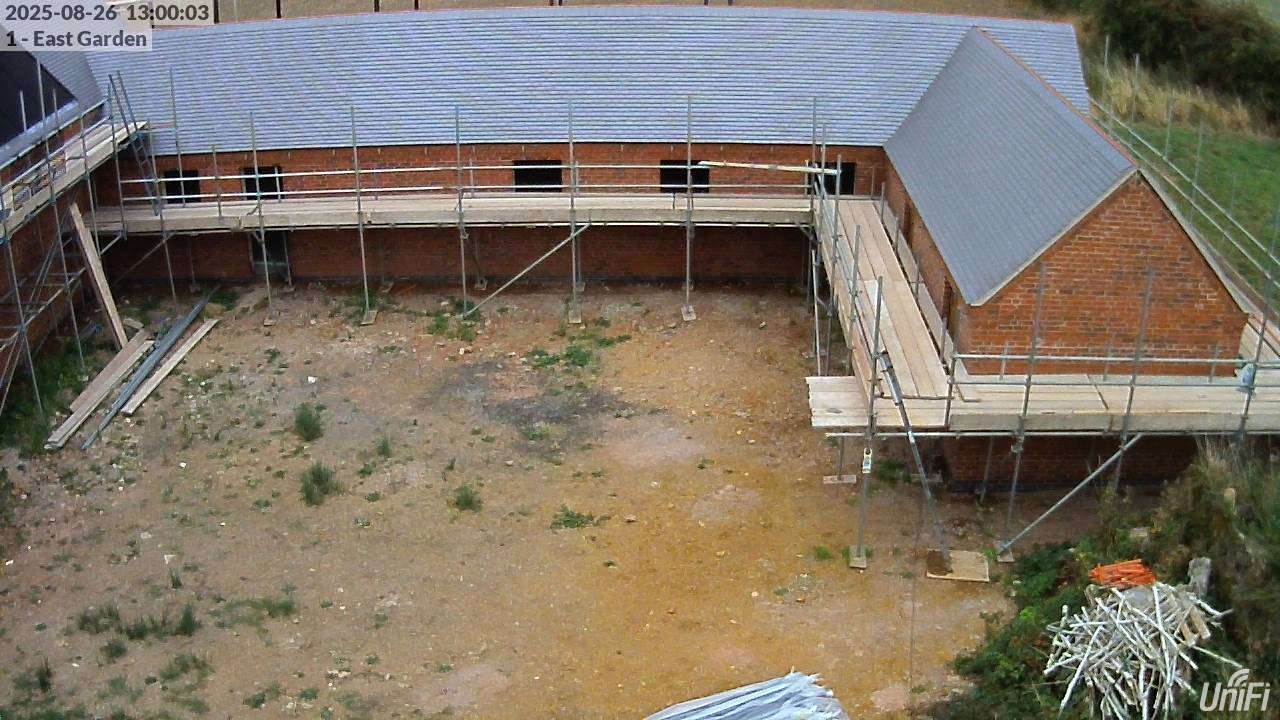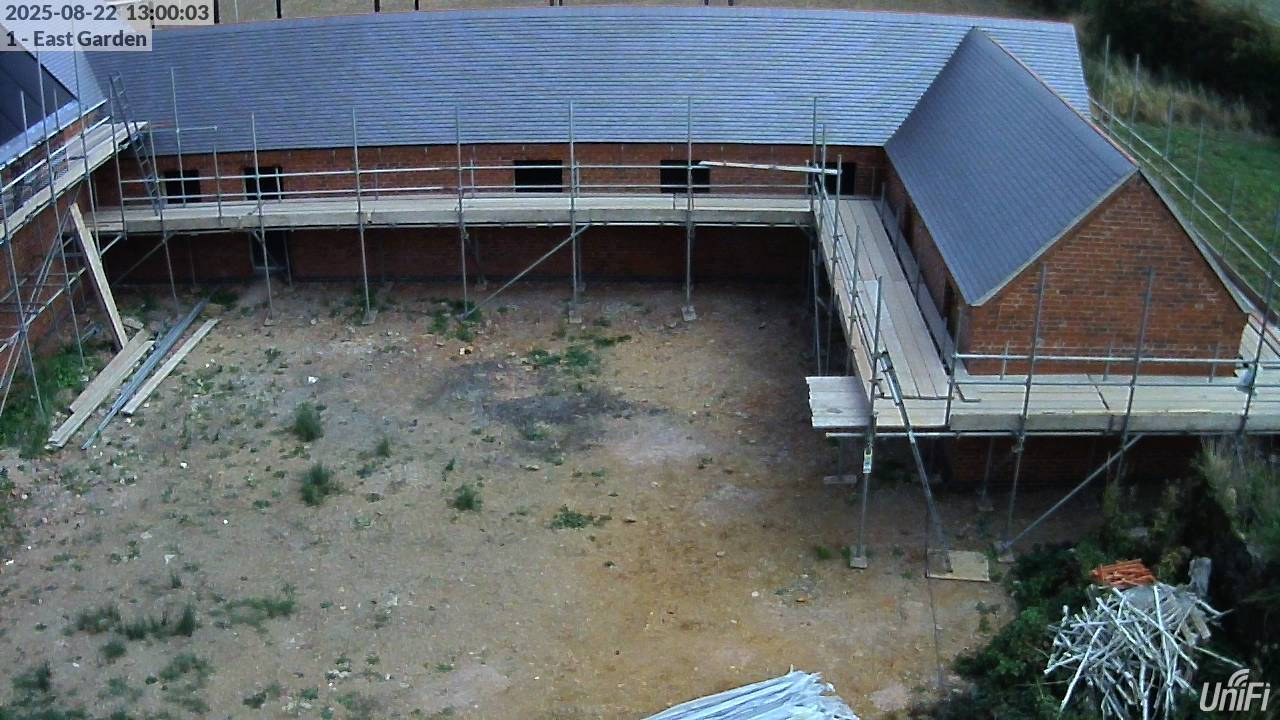
Some minor details on the roof tiling in preparation for the ridge tile installation, and more progress with the Electrical first- and second-fix.
The final delivery of roof tiles.


Some minor details on the roof tiling in preparation for the ridge tile installation, and more progress with the Electrical first- and second-fix.
The final delivery of roof tiles.

Still waiting for next week’s deliveries so no attempt at progress on the ‘building’ – but more first- and second-fix electrical.