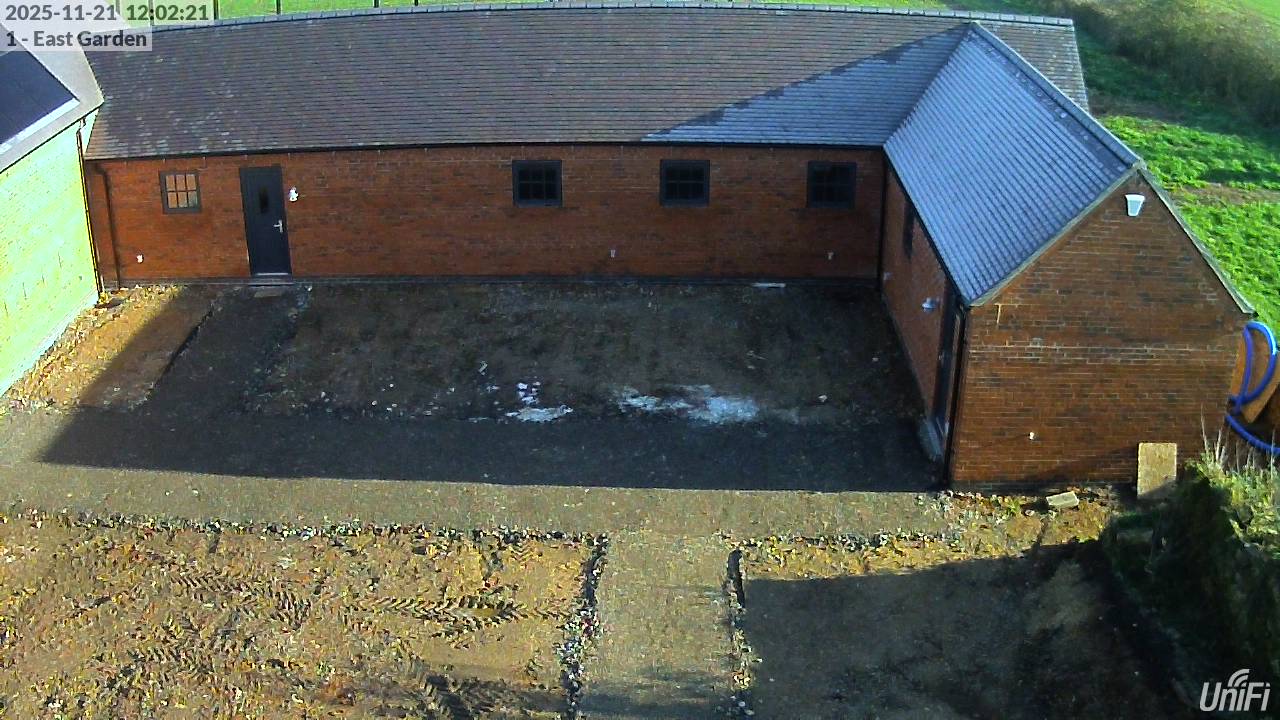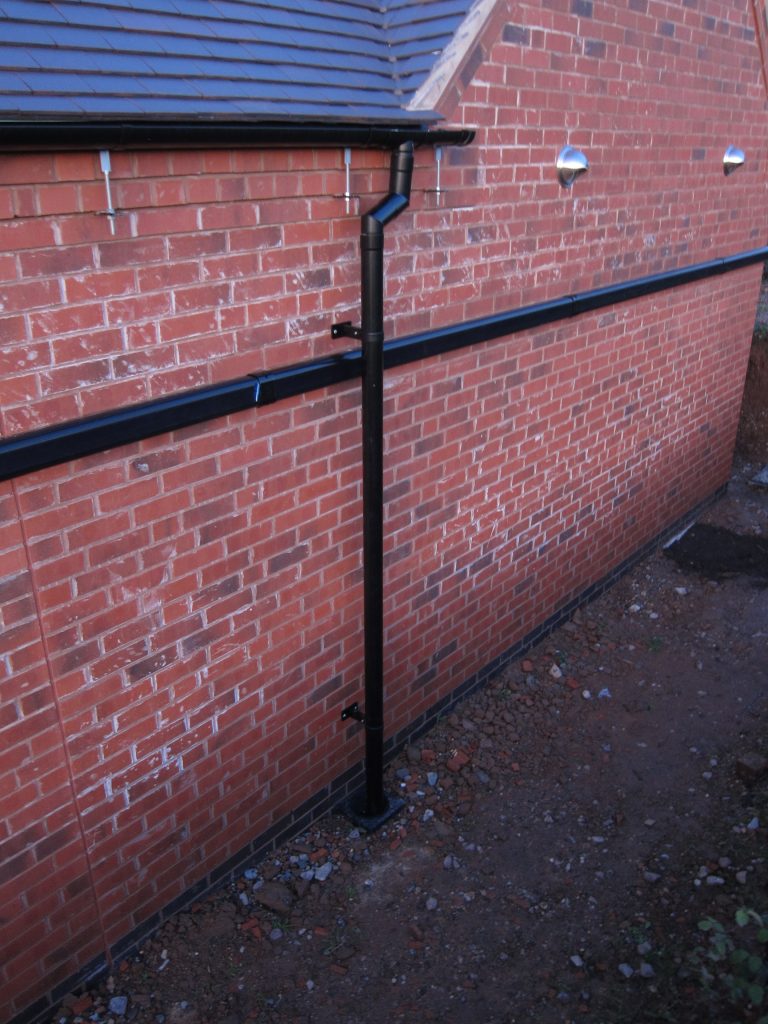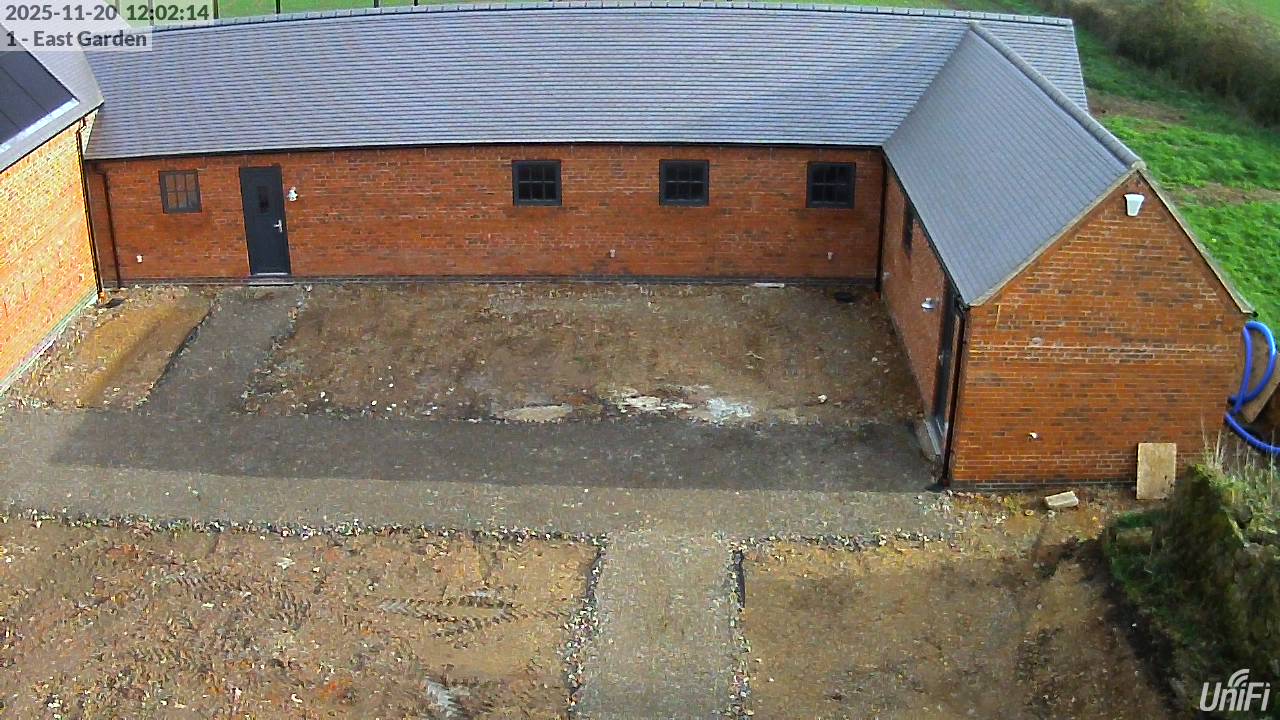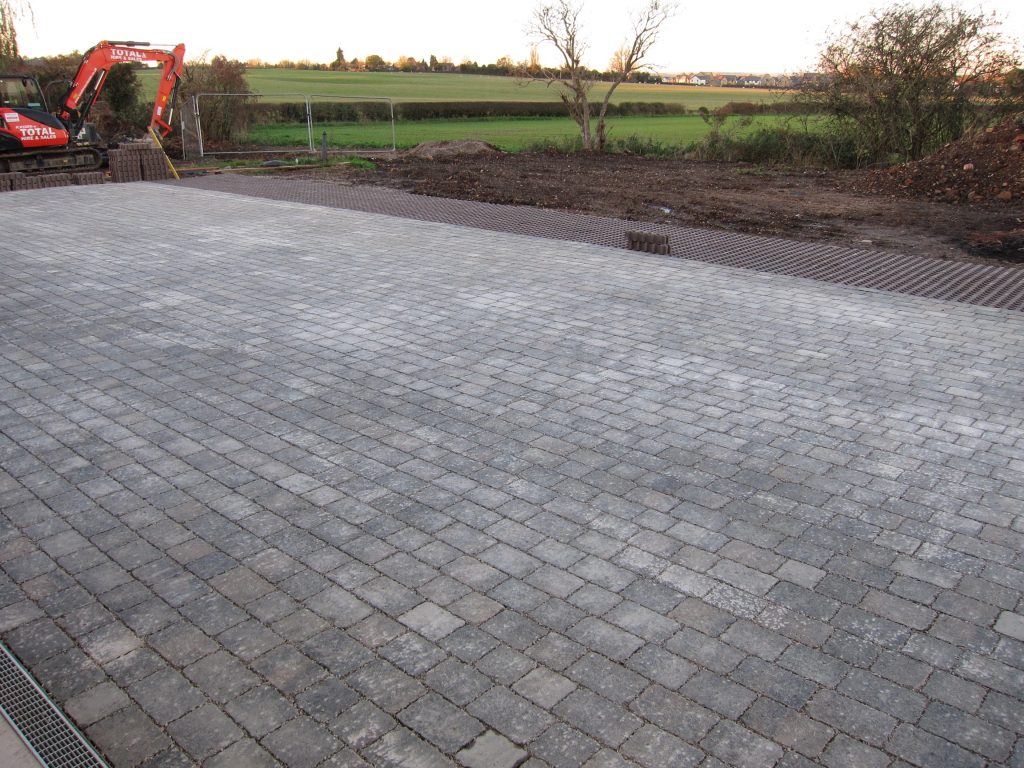
A sub-zero night – and it didn’t make it far above freezing all day. The noon snapshot pleasingly caught frost on the shaded north-facing roof – which also shows the loft insulation is working OK in the Utility Room. (I’m not sure why the south-facing wall of the Garage often looks green in these photos, when the sun is bright – perhaps something is upsetting the camera’s attempt at white balance.)
The floor covering team were back on-site, laying the vinyl flooring. That will need further work on Monday, to weld the joints together, fit the threshold strips etc.
The plumbers were back too, though not for a full day. They completed the removal of the last of the redundant sections of underground water main – the main complication for that being that it was upstream of the on-site stop tap which meant the water needed isolating at the meter, which is 600 metres away. They also started fitting the water meters and expansion vessel for the rainwater harvesting system.
The heat pump team made a bit more progress, connecting up the pipework for the second indoor unit.
Outside, the main build team re-installed some of the rainwater downpipes with longer brackets, to clear the ductwork for the heat pump system, then continued work on the GrassGuard blocks – including starting to fill the voids in those with topsoil.

The long-awaited delivery of the new concrete headwall (and the collection of the one sent incorrectly) did happen as scheduled – while I was off-site turning off the water at the meter. When I got back I realised it looked wrong and checking the drawing confirmed it was a ‘small’ model (815mm high) not the required ‘medium’ model (1150mm high). The story is that it was a mix-up at the dispatch yard, where the one destined for here got labelled for another customer – so we got theirs. The plan is to swap them on Monday.


