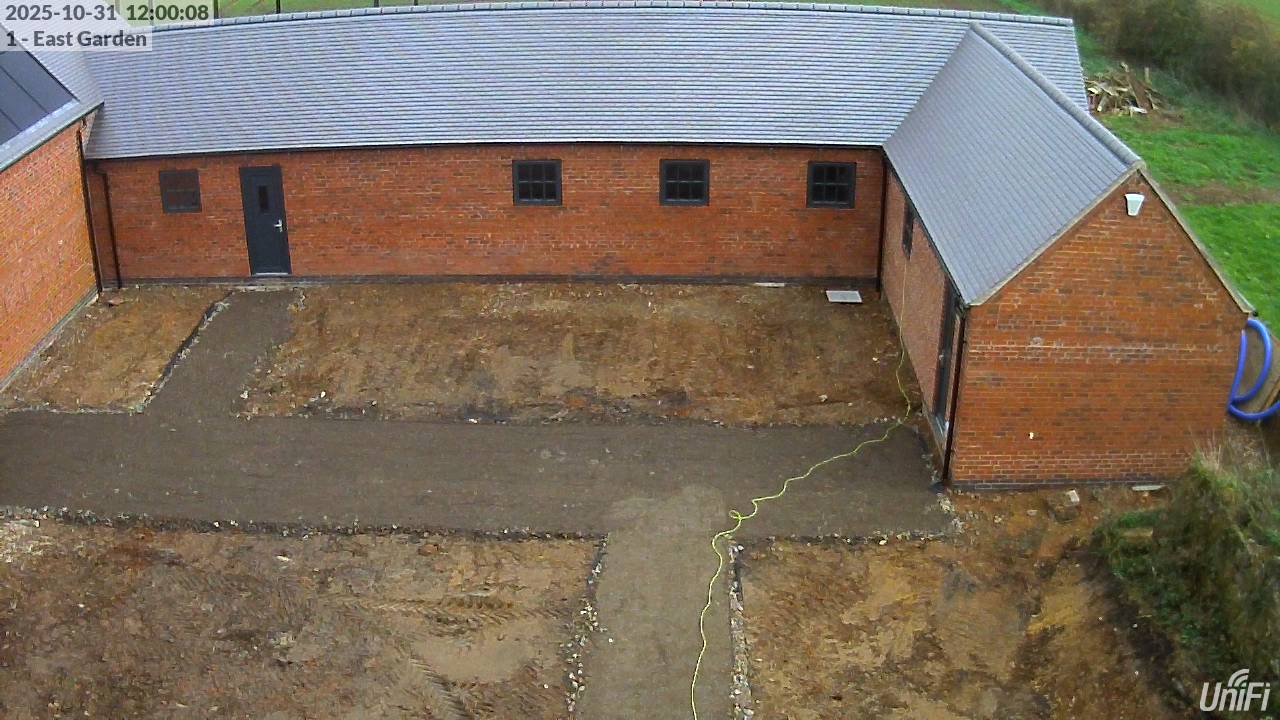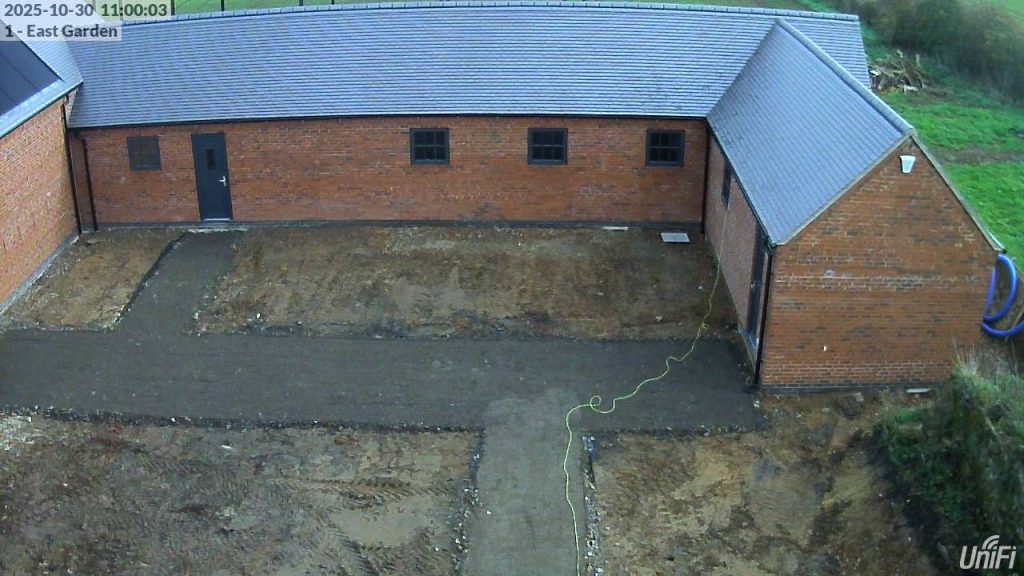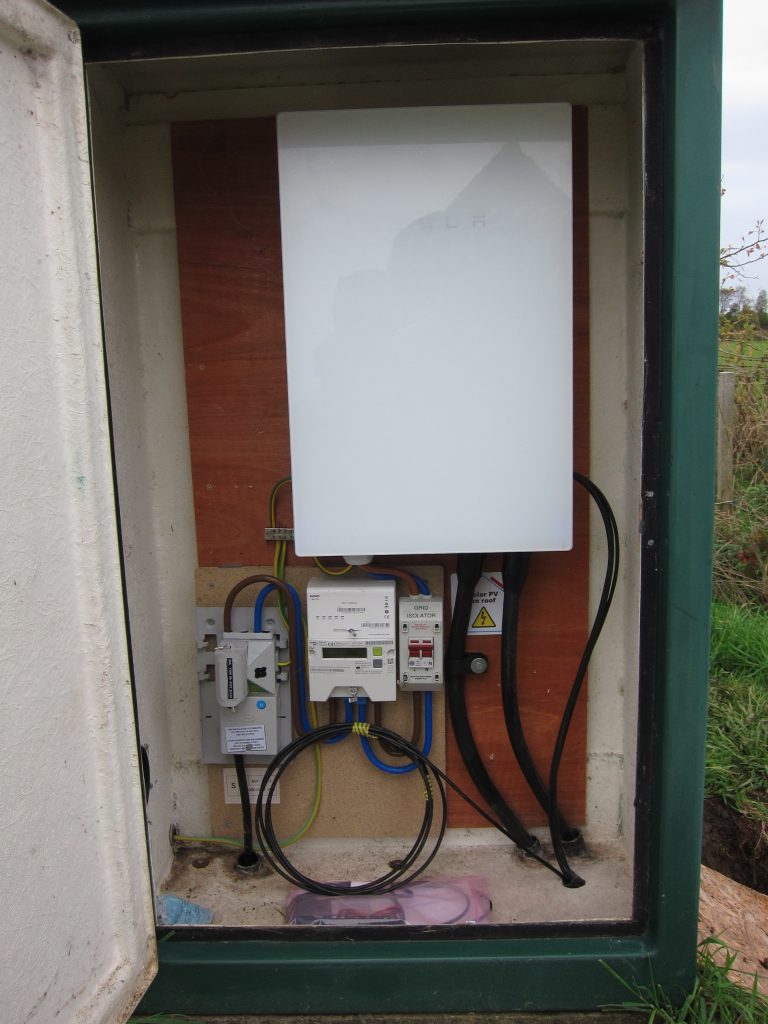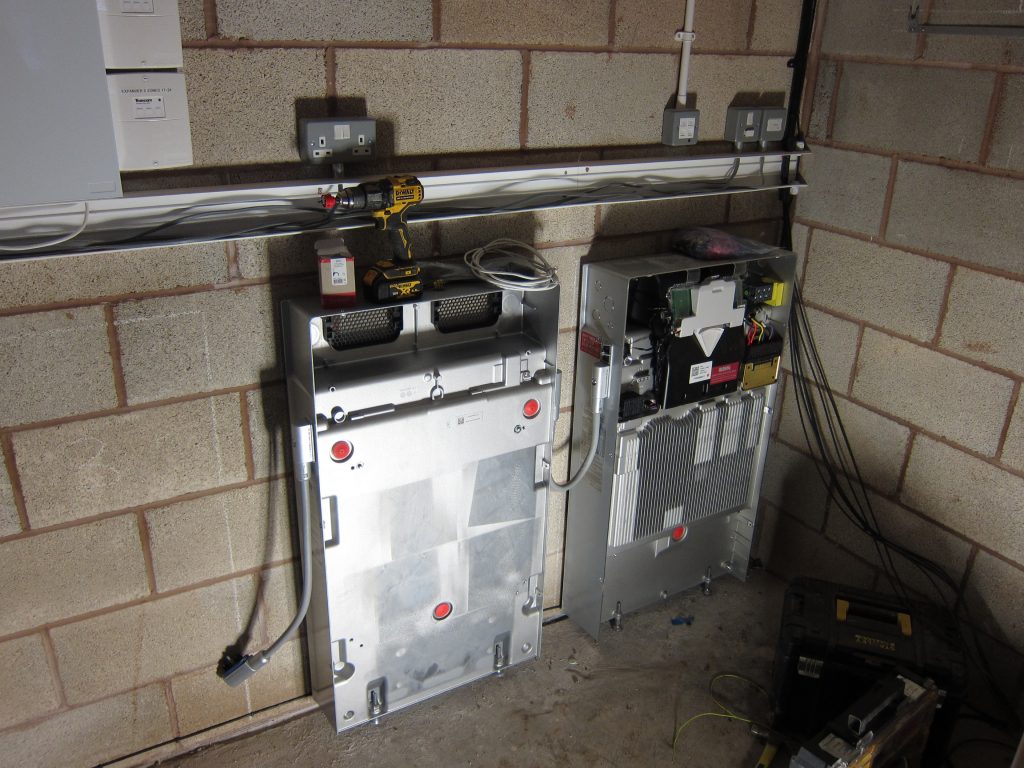
Close to zero progress on the Groundworks, after concluding the precast concrete headwall delivered yesterday – with a much larger pipe aperture and protective grating than specified – can’t be used, so needs to be replaced.
The team from Carbon Legacy were back on site to complete the installation of the Tesla PowerWall 3 system, which was finished by lunchtime. All of that seems to be working well – including the 90m Current Transformer clamp connection back to the House, to let the PowerWall monitor the generation from the existing AC-connected solar PV system – and the temporary hook-up of a wired network connection for the PowerWall (which happily connected at 1Gbit/s).
For now the PowerWall monitoring is purely a ‘real time’ display via the Tesla smartphone App; I need to investigate the options for API access and integration into Home Assistant.
The outdoor unit for the air-to-air heat pump was due to be delivered today, but that will now arrive tomorrow. The team from Chellaston Renewables dropped off the three indoor units which they had previously collected from the distributor, ready for installation to start over the weekend.



