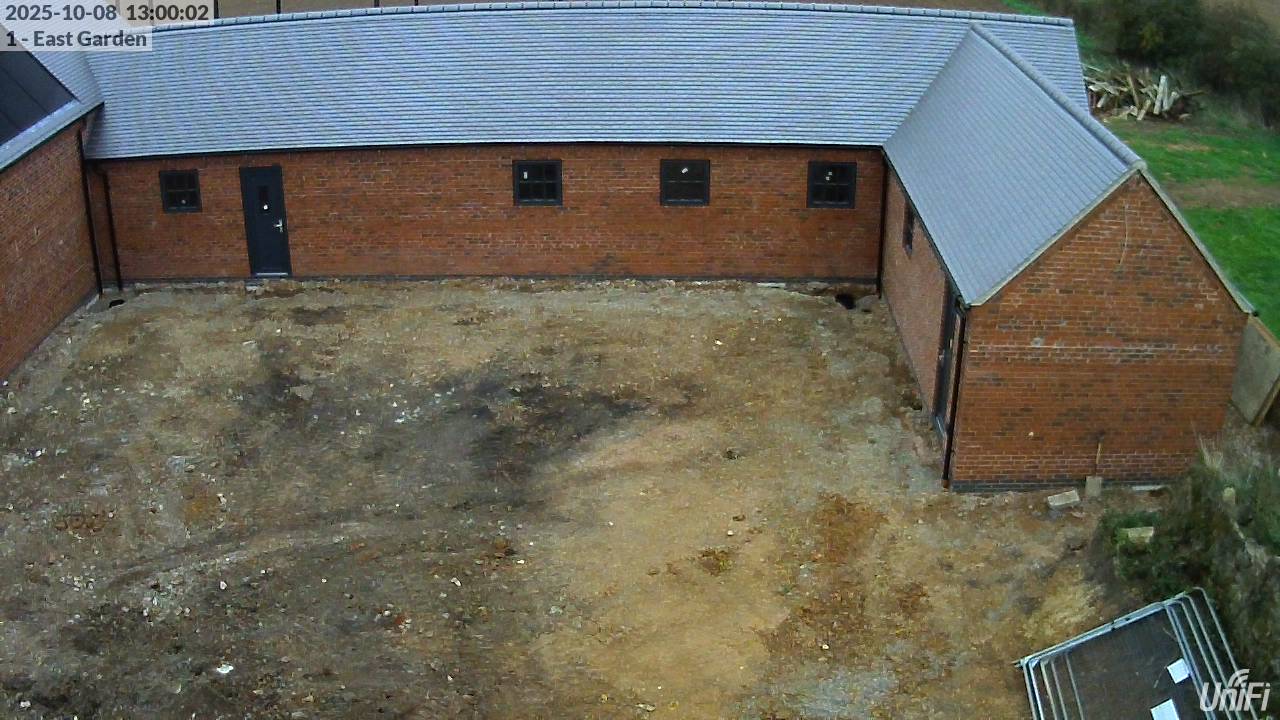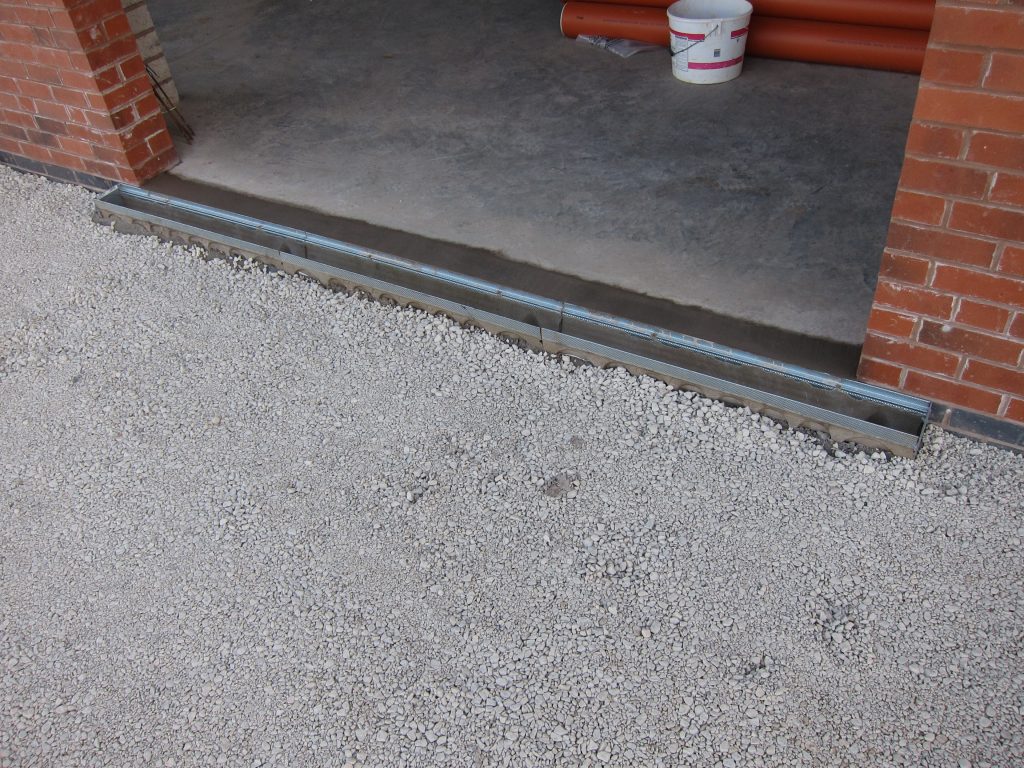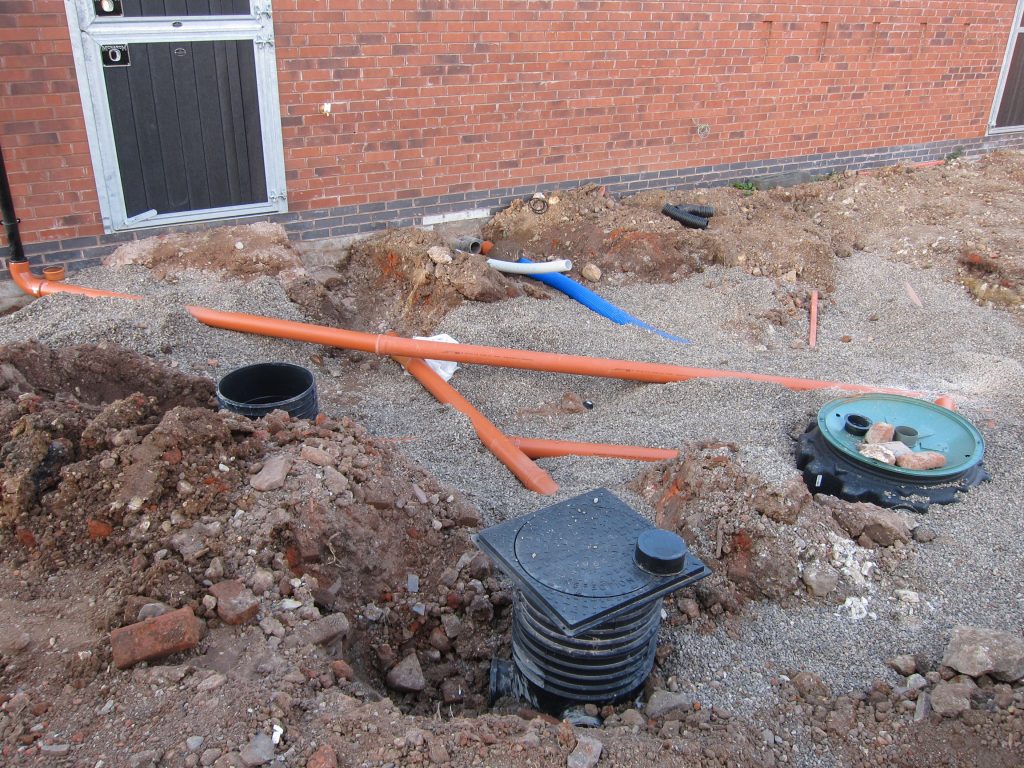
Filling the gap between the Garage floor slab and the four threshold drains with concrete (which should dry to better-match the colour of the floor slab). As previously noted, the Garage Doors (roller shutters) will sit behind the brickwork openings.

In the Courtyard, more progress with making all the connections required around and to the West of the rainwater tank:
- The blue ‘pipe’ in the photo below is a duct that will hold pipes and cables for the rainwater tank, bringing those to the control unit inside the ‘stable’
- One flexible ‘pressure’ pipe for rainwater under pressure from the submersible in-tank pump
- One mains supply cable for the pump
- One flexible pipe to carry mains top-water into the tank in the event of the level falling below a threshold
- One mains cable for the water level switch, mounted on the pump, to control the solenoid valve for the mains top-up – switching it on when the water level in the tank is too low then off again when it has risen (slightly)
- The short pale grey ‘pipe’ is a duct which will be replaced with a much longer one and will contain data cables connecting the House to the Outbuildings
- There need to be so many brown drain pipes – at different levels – to separate:
- The fresh rainwater from the downpipe at the far left, heading for the inlet to the rainwater tank
- The ground-level and land-drain drainage which needs to ‘bypass’ the rainwater tank (connected at the ‘covered’ inspection chamber nearest the camera)
- The overflow from the rainwater tank, which needs a dedicated connection to a non-return valve (accessible via the ‘open’ inspection chamber)
The 32mm incoming mains and harvested-rainwater pipes still need to be installed, between the two ducts.
Fortunately, downstream of the non-return valve, all the drainage pipework can be brought together in a single 160mm pipe to exit the Courtyard, so from there on things get much simpler.

Also, completion of the loft insulation over the Workshop and Utility Room, in readiness for the ceiling being skimmed with plaster in the coming days.
