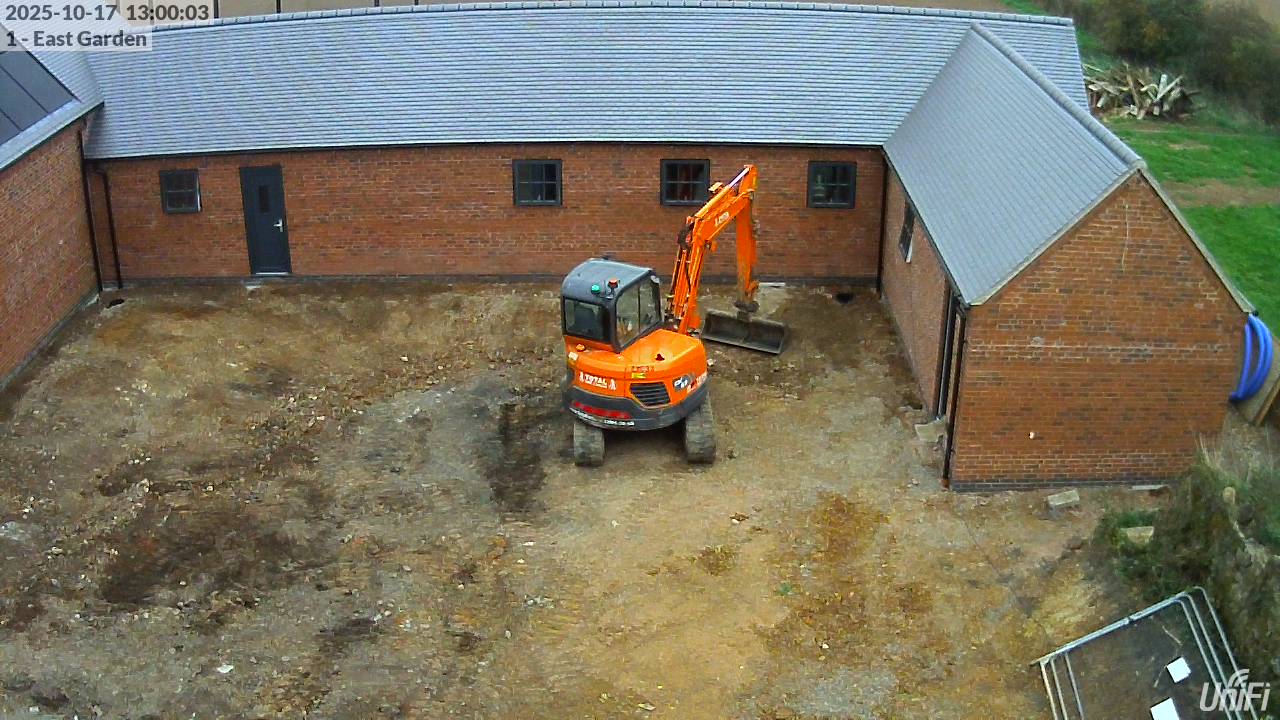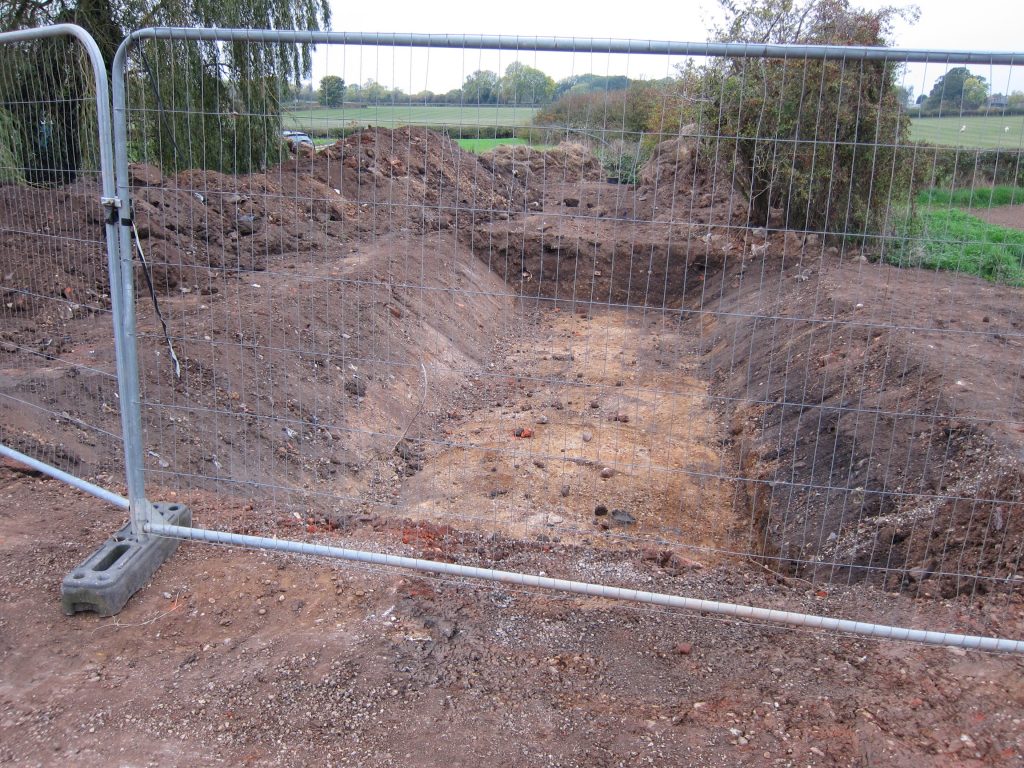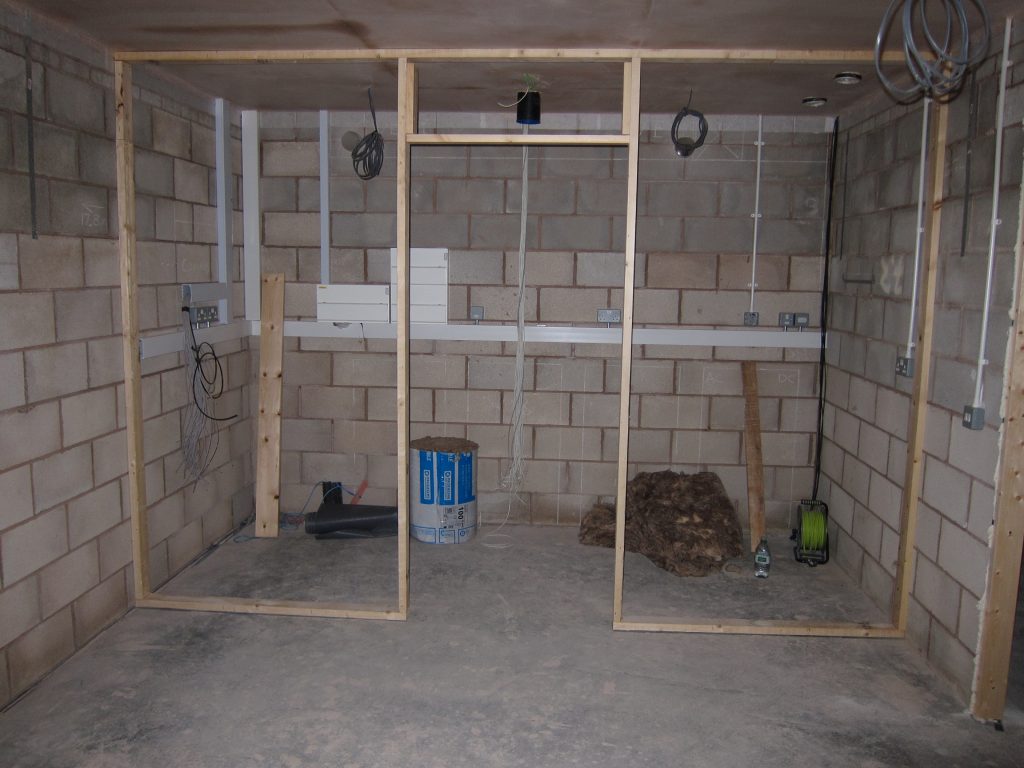
Another day of groundworks: mostly the rainwater attenuation pond, which has been taken as far as it can be until its flow control inlets and outlets are delivered – then a bit of tidying-up in the Courtyard.

The subsoil around the site is hard red clay in some places but a more sandy / gravelly material elsewhere, even just a few metres away. Purely by chance the attenuation pond seems to have a gravelly base, which means much of the rainwater should percolate through the bottom – as long as that remains above the water table.
The piles of soil to the left of the pond will be used to level-up other areas of the site, with perhaps one or two more lorry-loads of muck-away.
As expected, the joiners started work today – fitting the door frames to the two door openings in the blockwork then starting to form the wooden partition between the Workshop and the ‘Plant Room’.

The ‘Plant Room’ will house:
- The inverter and batteries for the solar PV system
- The MVHR ventilation unit
- The computer network equipment
- The alarm system control unit
- The electrical consumer unit (already installed) – although there’s a ‘satellite’ electrical panel in the Garage
The main reason for locating these in an area partitioned-off from the Workshop is for a bit of extra security (there will be a lock on the door) but mostly to keep dust away, enabling a smoke detector (rather than a heat detector) to be installed.
Installation of the wooden partition wall is deliberately being done after the ceiling had received its plaster skim coat, meaning the partition could be moved or removed completely with only minor remedial works to the floor and ceiling.
