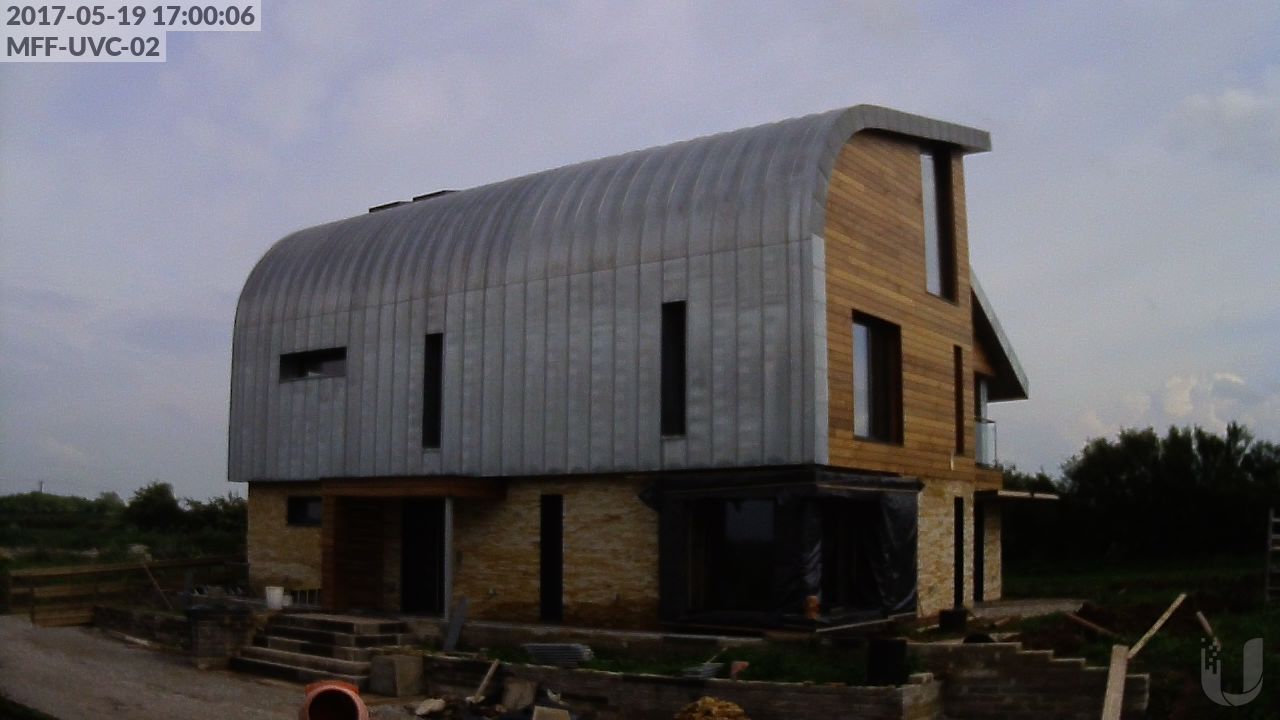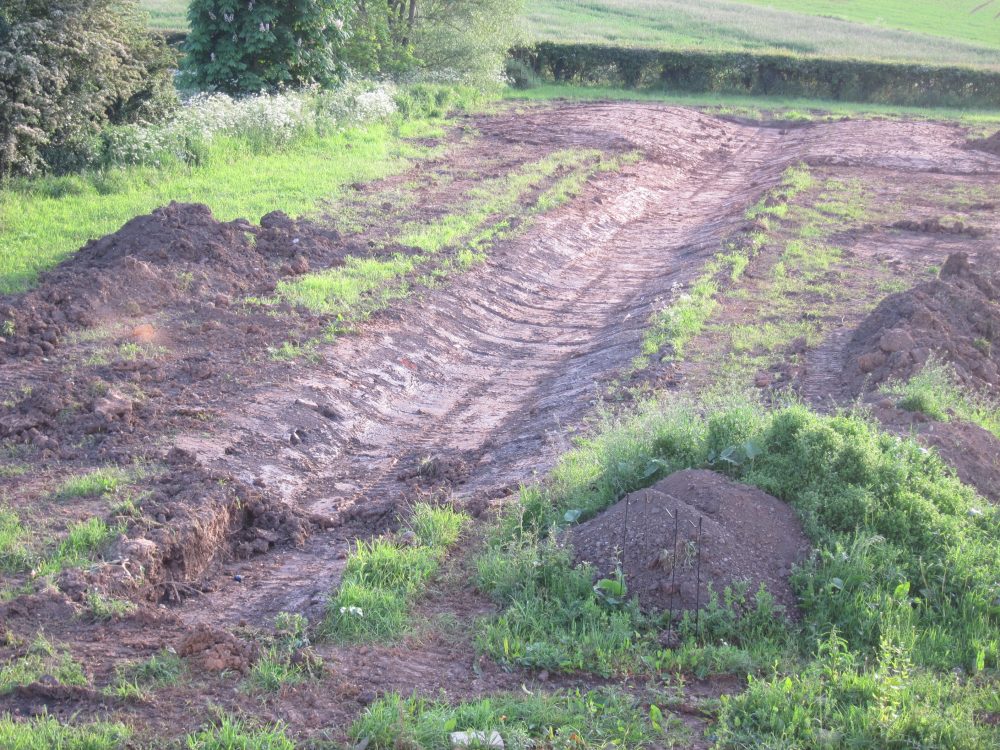Week 76, Day 5:
- Another air pressure test following the work on the window and door seals on Tuesday.
- The build team were hoping the replacement of the sliding door seals in particular would make a big difference (despite having taped over those seals during some previous tests wth minimal impact) but I wasn’t expecting a huge improvement.
- The test came in at 0.9 ACH @ 50 Pa whereas Passivhaus Certification demands 0.6 or lower, so still more work to do.
- Good progress on the 50m-long swale that will take the rainwater from the house roof and attempt to disperse it before allowing any excess to drain to the field ditch through a controlled outflow
- More minor internal snagging items completed, including re-instating the end caps on the lower flight of stair treads
![]() Week 76, Day 5 by Marsh Flatts Farm Self Build Diary is licensed under a Creative Commons Attribution-ShareAlike 4.0 International License.
Week 76, Day 5 by Marsh Flatts Farm Self Build Diary is licensed under a Creative Commons Attribution-ShareAlike 4.0 International License.



As i am considering masonry wall build up to achieve Passivhaus, any wise words on what you would do different with hindsight ?
It’s tough to say without knowing where the air leaks are but things that weren’t done which might have helped include:
– Parging behind the electrical cable runs (along External walls) rather than just behind socket boxes.
– Making extra sure the Internal walls were isolated from the External walls where they joined, with a full bed of mortar or other sealant.
Hi, is this diary still active? We also have an air leak problem with our new triple glazed patio sliding door. Internorm and the installer seemed to have different views about it initially but both now say it is normal for air to leak through the top half of the gap between sliding door and the main frame below the plastic fixing. The gap at the top is double the width at the bottom, about 8mm vs 4mm with the door locked shut. This difference increased to 6mm if it it is locked partially open. The frame itself is not quite vertical – the top is about 6mms inside the bottom ie it slopes inwards at the top. Internorm now say that the shape of the gap will have a negligible impact on airtightness of the house. We now only have the final test to do and will check effect of taping the gap. But is Internorm correct? We were initially told that the gap difference tolerance was 2-3mm. Can anyone help?
In the recent storms I did notice a slight draught at the top of the sliding part – at the opposite end from the lock. Clearly it’s not possible to get them completely air-tight.
I’m inclined to support Internorm’s statement – that this will have only a minor effect on the overall air-tightness. With my house it seems the bigger air leaks are elsewhere.
Would be good to do air pressure tests both with and without the door gaps taped or otherwise sealed up, to get a sense of the difference that makes.
David