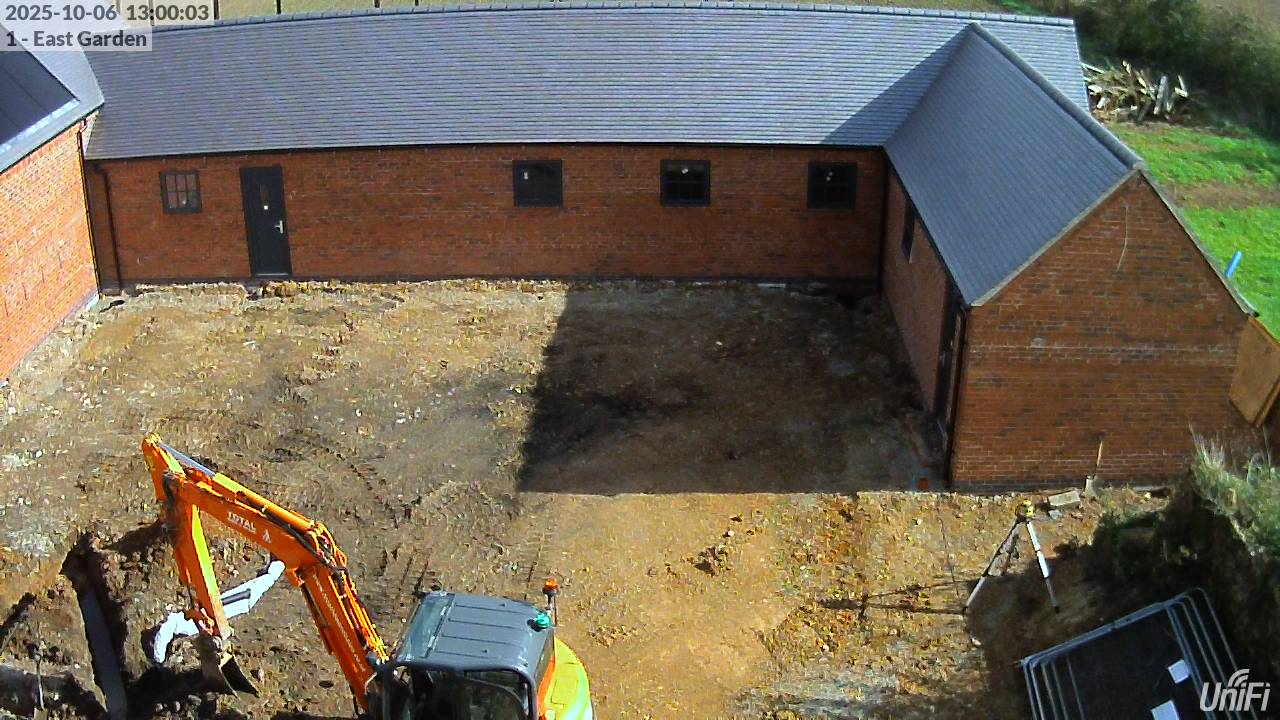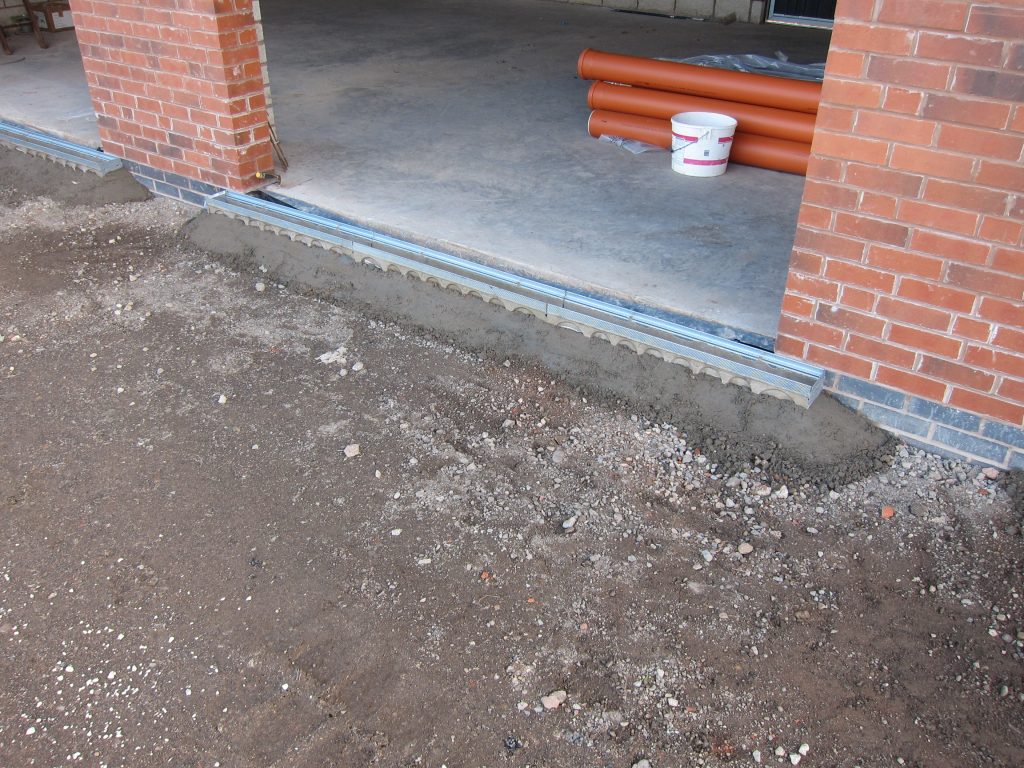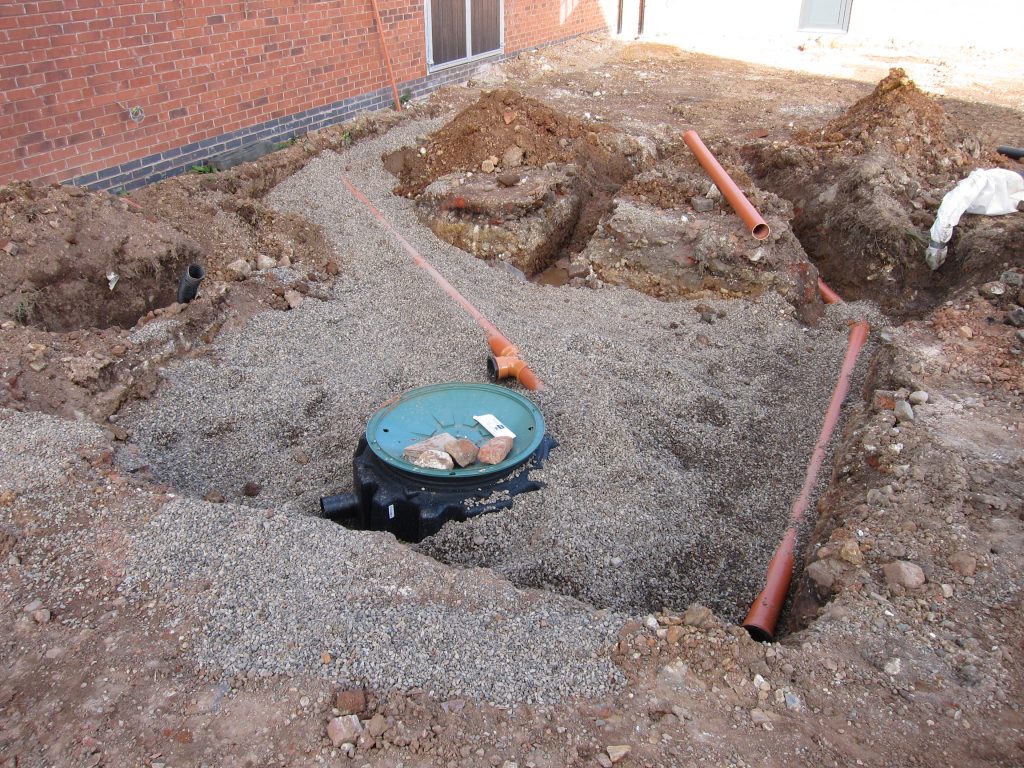
Installation of the Aco threshold drain channels at the four Garage Door openings, connecting to the underground pipework installed previously – together with some more preparation of the foundation for the block paving (including the delivery of a further lorry-load of stone).

Note there’s a gap between the Aco channels and the concrete floor slab, where there was previously a row of blue engineering bricks – with large vertical holes – which acted as the ‘shuttering’ for the concrete floor slab. The roller shutter Garage Doors will sit behind the brickwork openings and it seems better to have more concrete in that gap, rather than some of the block paving.
There was also further work in the Courtyard, back-filling around the rainwater harvesting tank enabling the adjacent drains to be connected up and taken further to the West.

The first eight of the reconstituted stone steps for the external staircase were also delivered, ready for those to start being installed.
Following the delivery of a further 50m of 75mm-diameter ventilation ducting on Friday, the three ‘Extract’ vents were connected up to their above-ceiling plenum chamber, enabling the installation of the remainder of the loft insulation to proceed (once some further insulation is delivered).
![]() Outbuildings: Week 31, Day 1 by Marsh Flatts Farm Self Build Diary is licensed under a Creative Commons Attribution-ShareAlike 4.0 International License.
Outbuildings: Week 31, Day 1 by Marsh Flatts Farm Self Build Diary is licensed under a Creative Commons Attribution-ShareAlike 4.0 International License.
