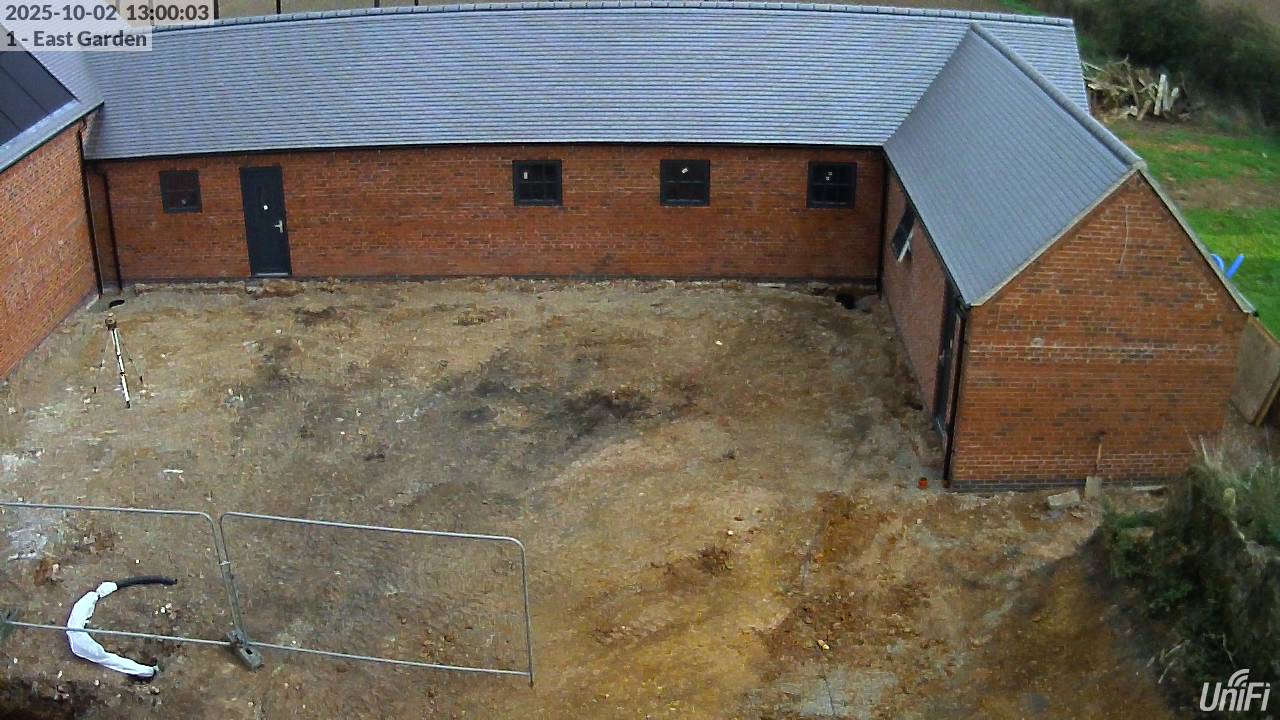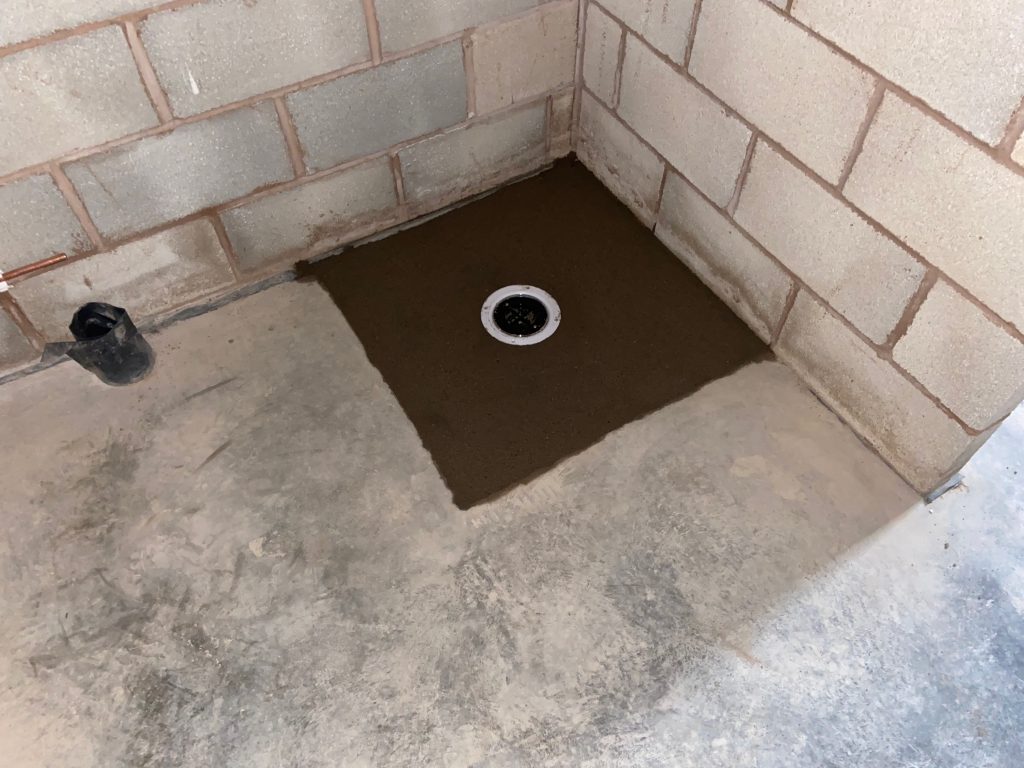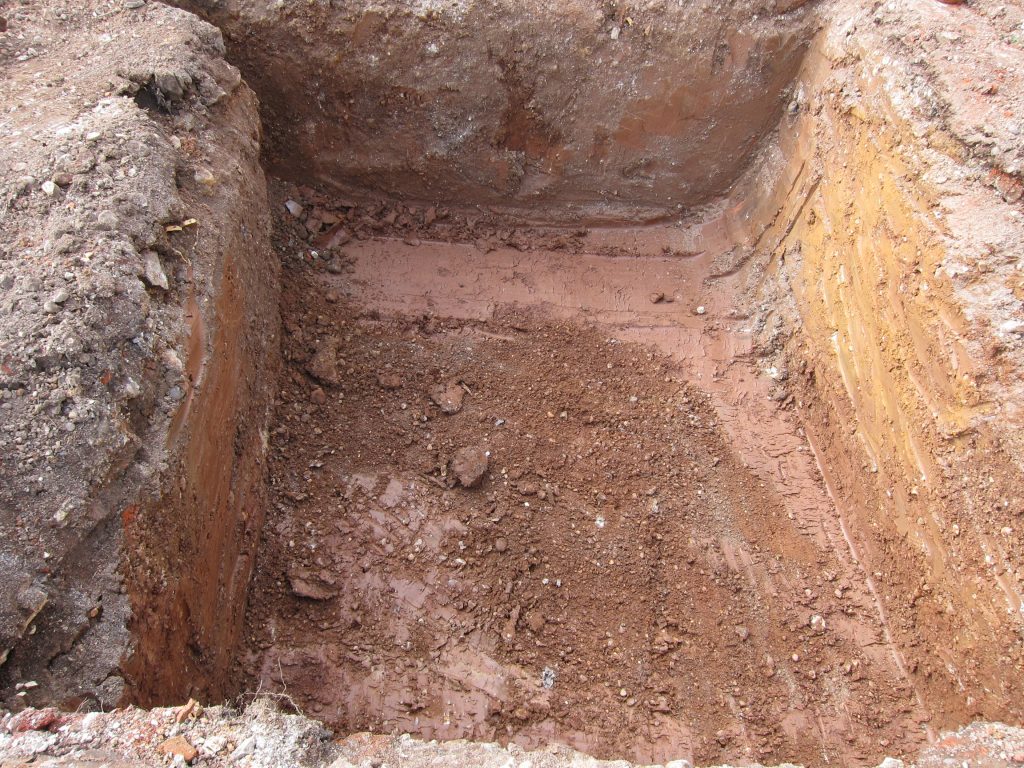
Installation of the shower drain which will be integrated into the wet-room floor covering.

Also good progress with the airtight tape around the perimeter of the plasterboard ceiling in the Workshop, helping to provide a long-lasting airtight seal preventing air leakage into the roof space. (The idea is to restrict the air movement to happen via the MVHR unit’s heat exchanger, avoiding uncontrolled leakage elsewhere within the building fabric.)
The rainwater harvesting tank was delivered mid-morning, enabling its dimensions to be checked and the hole for it (that had been started yesterday) to be completed. The hole is roughly 2.5m wide, 3m long and 1.75m deep.

The threshold drain channels for the Garage doors were also delivered, and some more of the spoil from the landscaping in the Courtyard was removed off-site.
The electrical team were also back on site for the first time in about 10 days, continuing their first-fix in the two-storey section at the West of the building.
![]() Outbuildings: Week 30, Day 4 by Marsh Flatts Farm Self Build Diary is licensed under a Creative Commons Attribution-ShareAlike 4.0 International License.
Outbuildings: Week 30, Day 4 by Marsh Flatts Farm Self Build Diary is licensed under a Creative Commons Attribution-ShareAlike 4.0 International License.
