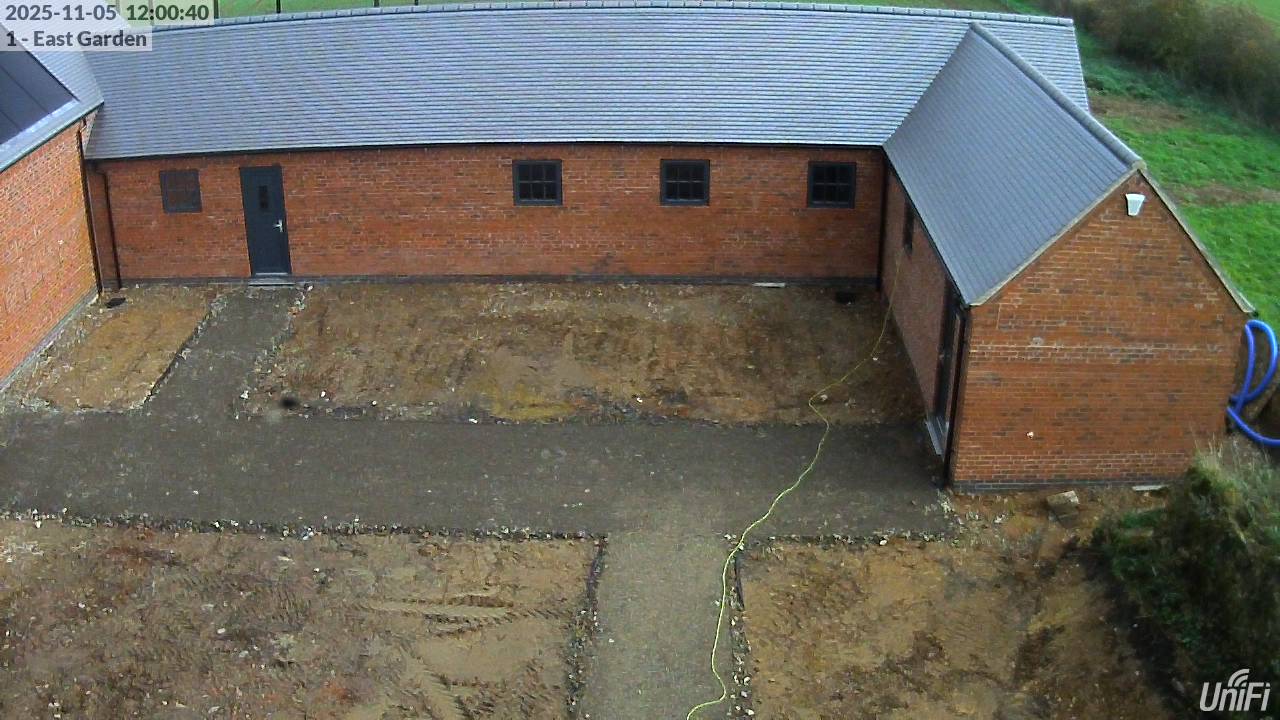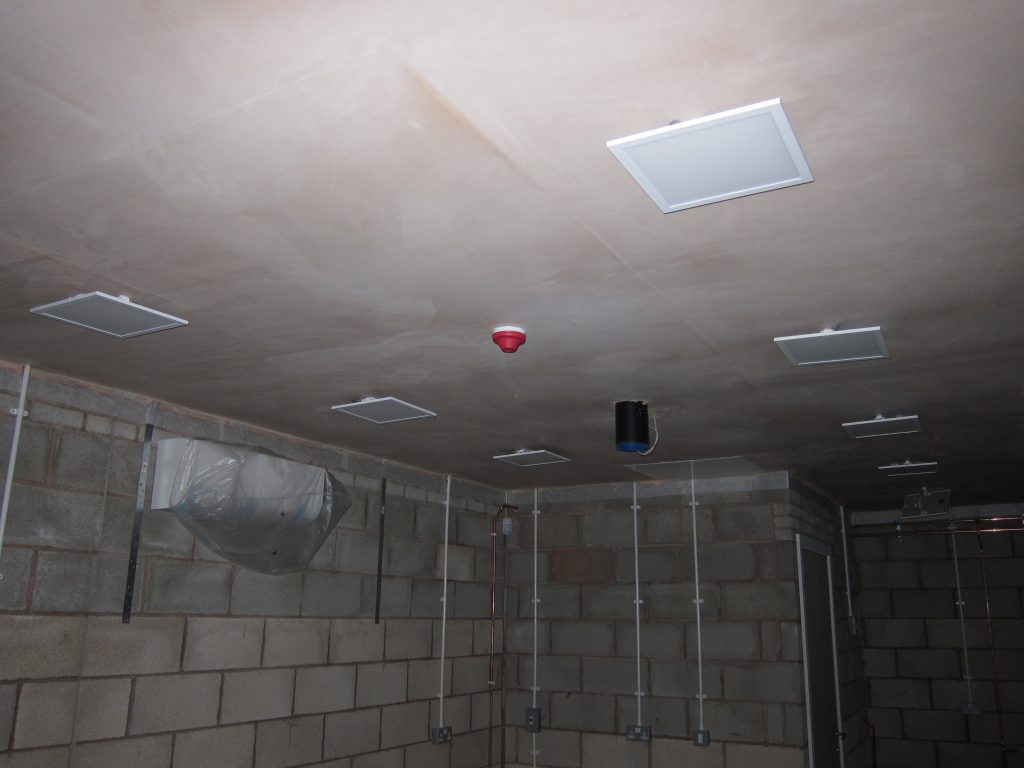
Progress on the groundworks is stalled waiting for a replacement concrete headwall – and the digger and dumper have been off-hired until that arrives.
Good progress on the electrics today though. The socket ring-mains are now ‘live’ in the Utility Room and Workshop, and more than half of the ceiling-mounted light fittings are installed and tested. Mains power is also available for the heat pump, water heaters, and alarm system.

The secondary electrical distribution board in the Garage, which serves the Northern half of the building, is much less well advanced than the primary board, so will take a few more days to power up and test. That means the roller shutter garage doors will have to be commissioned from an extension lead.
There were also a couple of preparatory visits by the contractors who will apply sealant to the external staircase and the brickwork expansion joints, as well as the team who will install the floor covering in the Shower Room and the Utility Room.
![]() Outbuildings: Week 35, Day 3 by Marsh Flatts Farm Self Build Diary is licensed under a Creative Commons Attribution-ShareAlike 4.0 International License.
Outbuildings: Week 35, Day 3 by Marsh Flatts Farm Self Build Diary is licensed under a Creative Commons Attribution-ShareAlike 4.0 International License.
