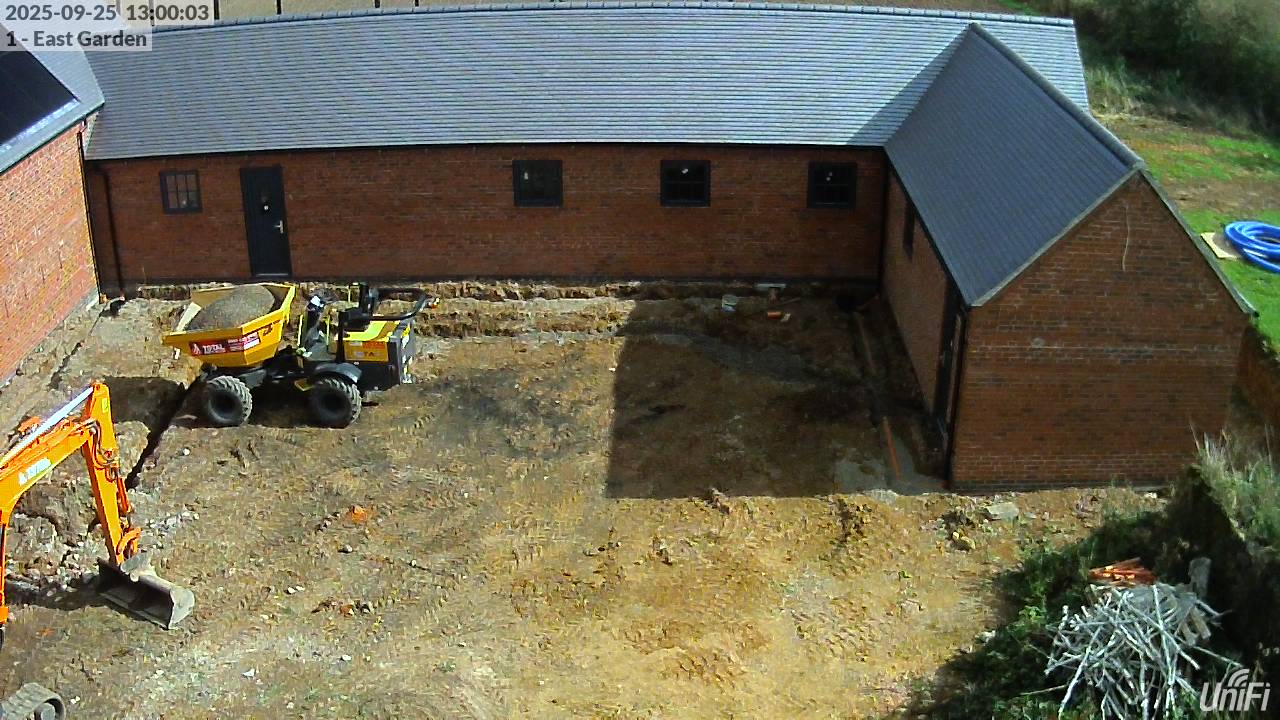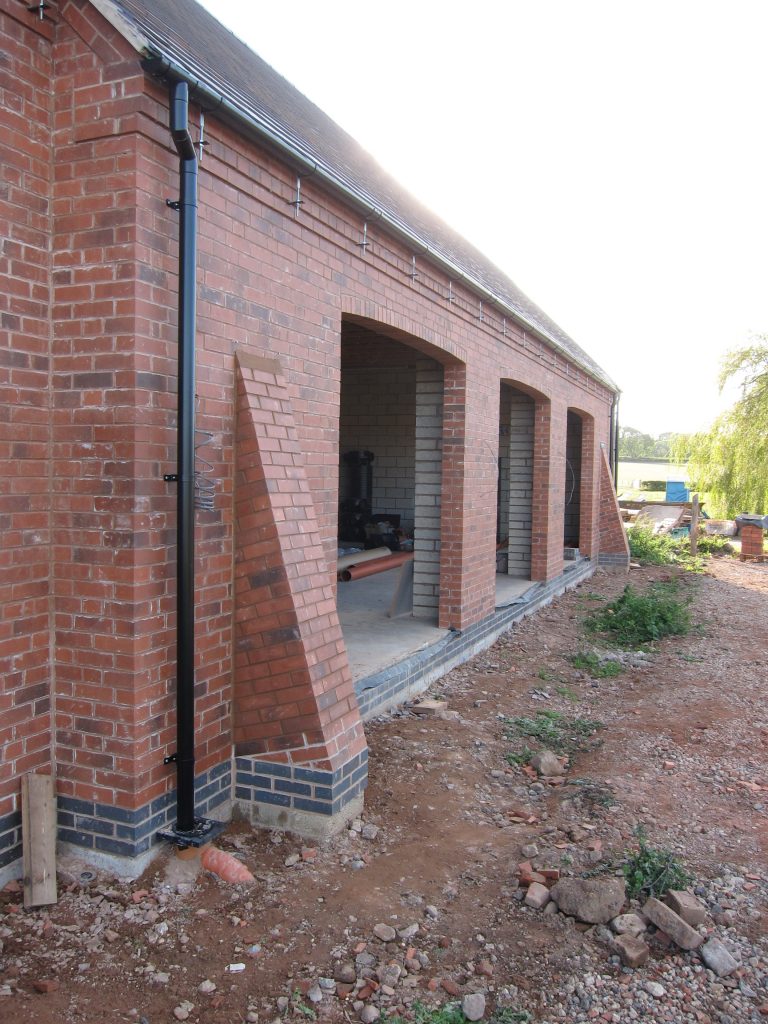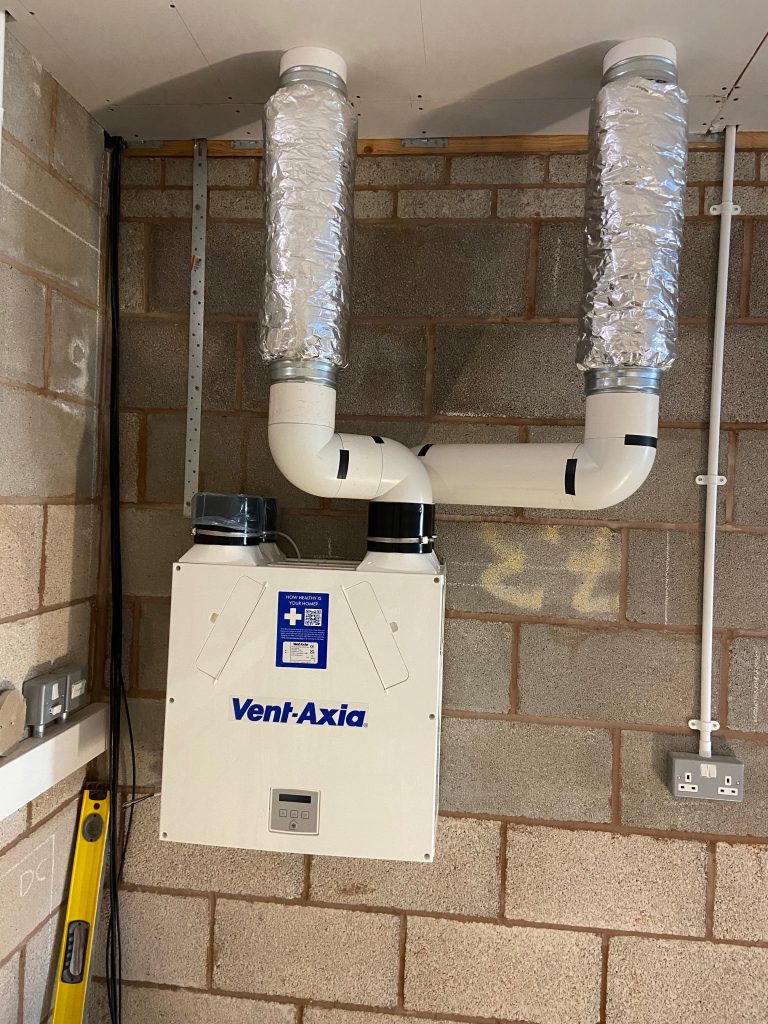
Still more work on the underground drainage in the Courtyard, this time with a focus on the ground-level drainage (e.g. door threshold drains). The drainage completed so far was inspected by Building Control mid-morning, enabling the trenches to be back-filled before the end of the day.
Completion of the masonry for the second of the decorative buttresses; its lead flashing ‘cap’ will be added over the mortar ‘wedge’ at the top once that has set.

More work on the ventilation ducts, completing the temporary installation of the below-ceiling ductwork for Supply and Extract and connecting up the first of the flexible ducts above the ceiling.

The black tubes immediately above the MVHR unit are slightly flexible, to reduce the transmission of vibration from the fans inside the unit to the rigid ventilation ductwork. The two ‘tinfoil’ tubes are silencers, helping to reduce fan noise transmission through the ventilation air to the room vents. (The silver foil is covering fibre insulation surrounding perforated (actually expanded metal) tubes, which are also somewhat flexible.) While these noise-reduction measures are arguably excessive for the intended use of the building, as a Workshop, it will be interesting to see how well they mitigate fan noise that would be problematic for a building used for sleeping.
There will be further 125mm ducts on the left hand side of the unit, connecting it to the external vents for Intake and Exhaust. The two electrical boxes on the left of the photo are the 3A Fuse and the multi-pole Fan Isolator switch to which the unit will be connected. With the initial duct fitting completed – sufficient to confirm the placement of the ‘plenums’ above the ceiling – the unit and the temporary ductwork has been removed again, to avoid damage and dust contamination while the ceiling is plastered.
![]() Outbuildings: Week 29, Day 4 by Marsh Flatts Farm Self Build Diary is licensed under a Creative Commons Attribution-ShareAlike 4.0 International License.
Outbuildings: Week 29, Day 4 by Marsh Flatts Farm Self Build Diary is licensed under a Creative Commons Attribution-ShareAlike 4.0 International License.
