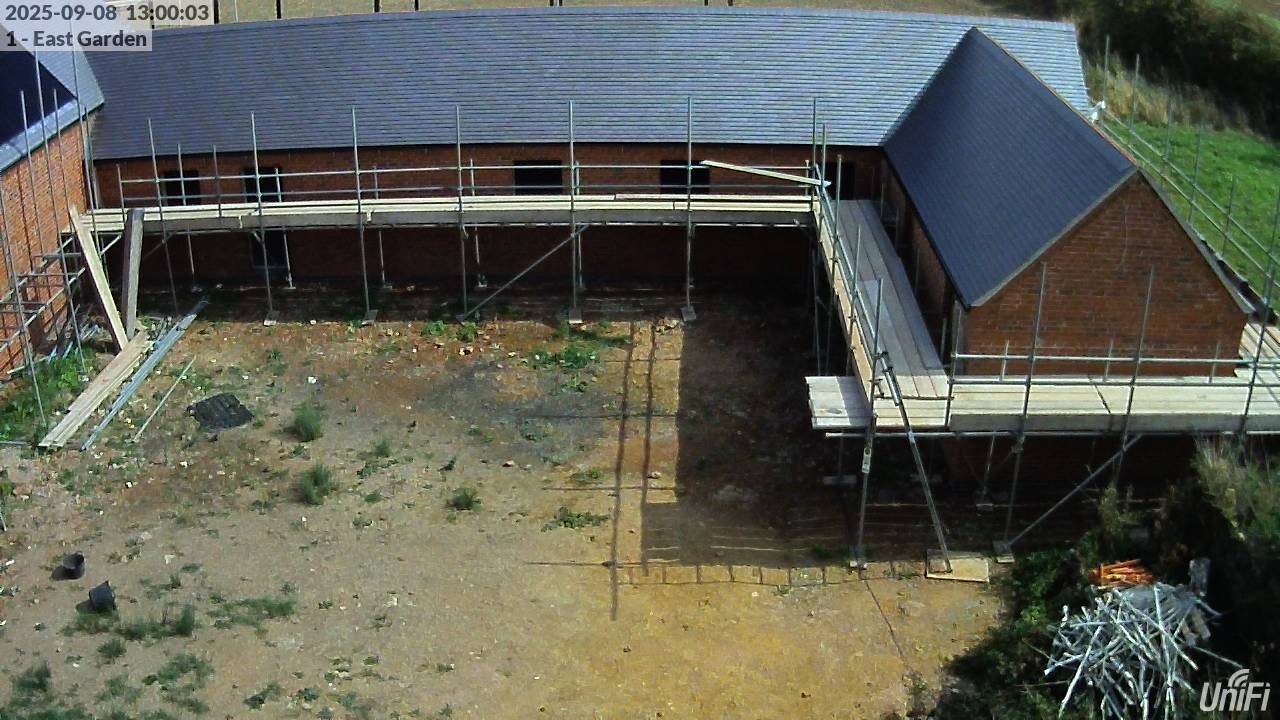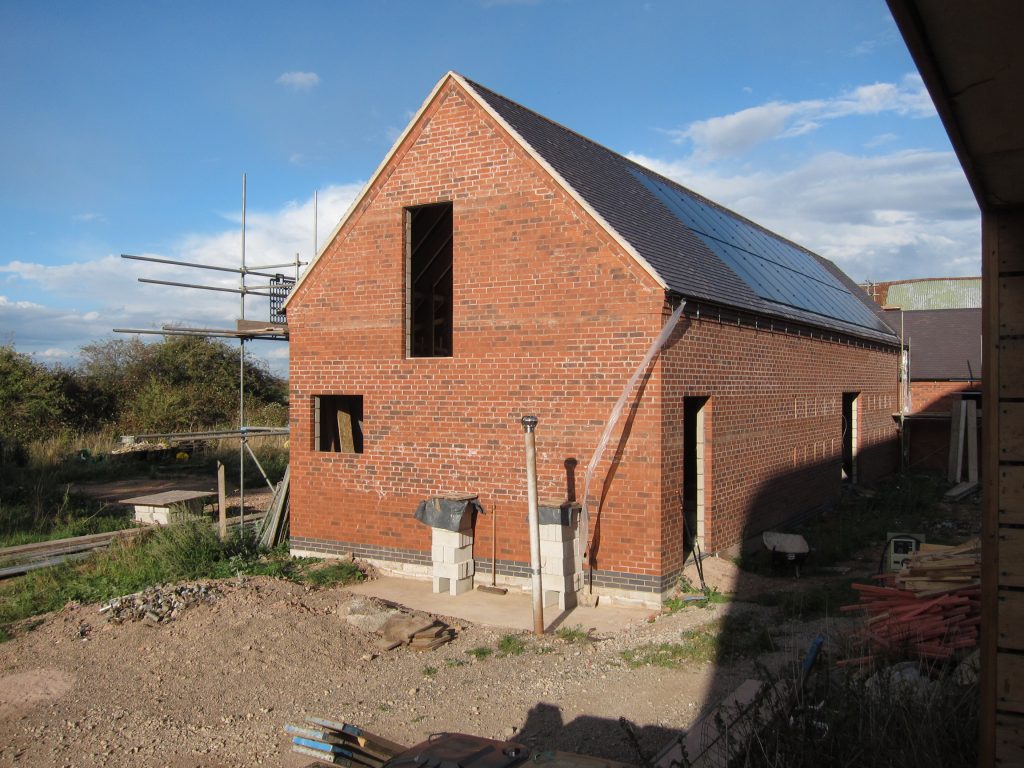
The most visible progress today was the removal of scaffolding from the South- and West-facing elevations of the Garage block; the scaffolding around the rest of the courtyard will be removed in the coming days.

The removal of the scaffolding clears the way for work to start on the external staircase up to the first-floor door into the ‘Hay Loft’ (for which the design has now mostly been confirmed) – hence the clearing of the debris over the foundation pad for that – and the stacks of blocks that will form the inner skin of the walls to support the staircase.
Other progress today included:
- Installation of the foundation concrete for the decorative brickwork ‘buttress’ details on the North of the Garage block
- Installation of the chipboard flooring inside the ‘Hay Loft’
![]() Outbuildings: Week 27, Day 1 by Marsh Flatts Farm Self Build Diary is licensed under a Creative Commons Attribution-ShareAlike 4.0 International License.
Outbuildings: Week 27, Day 1 by Marsh Flatts Farm Self Build Diary is licensed under a Creative Commons Attribution-ShareAlike 4.0 International License.
