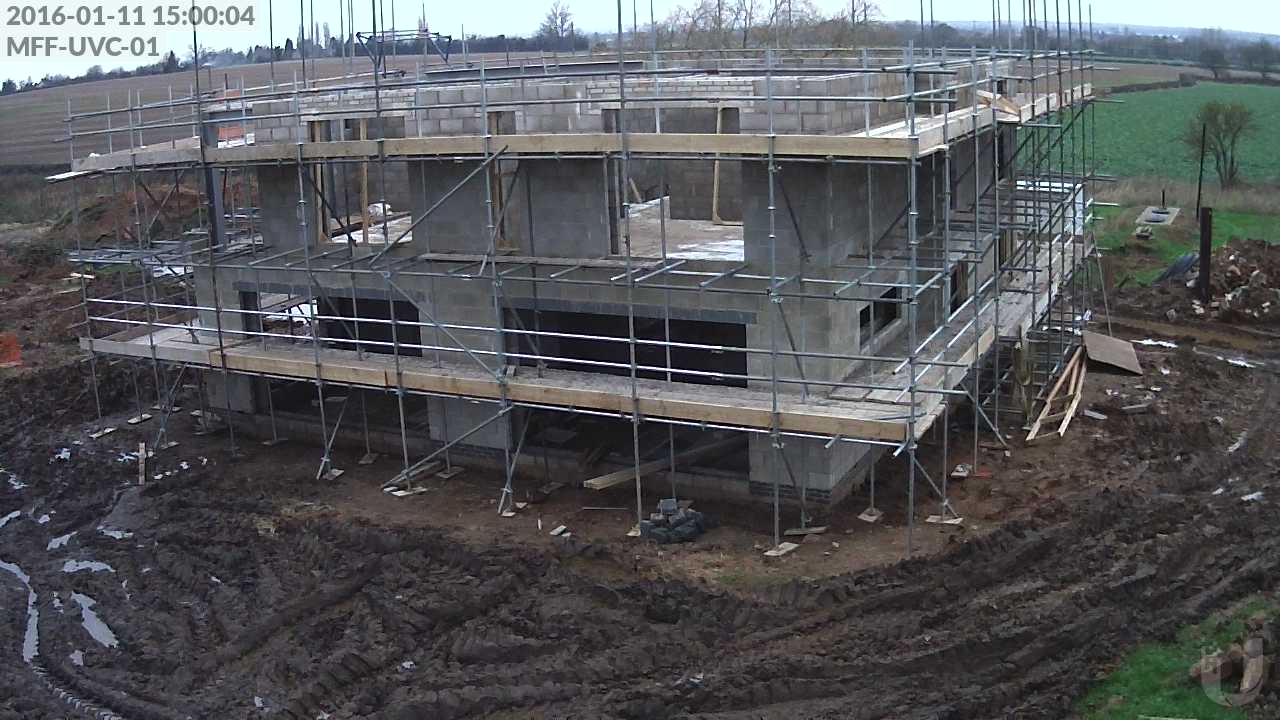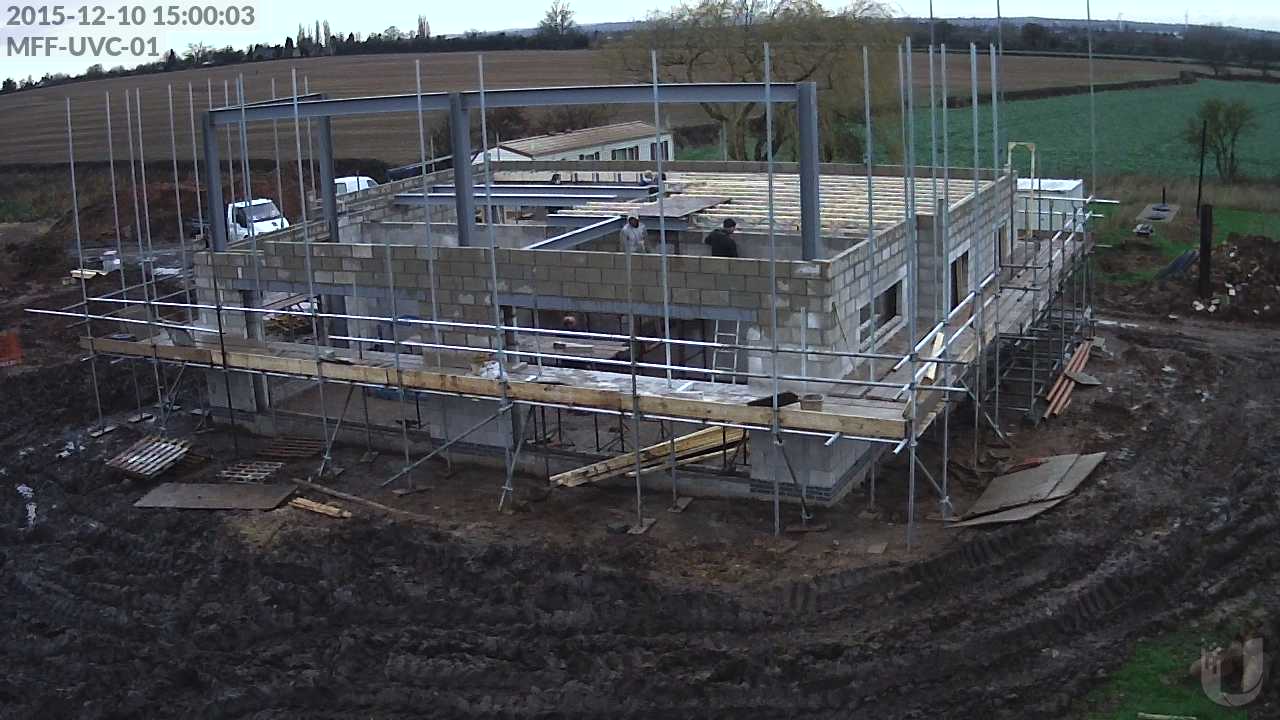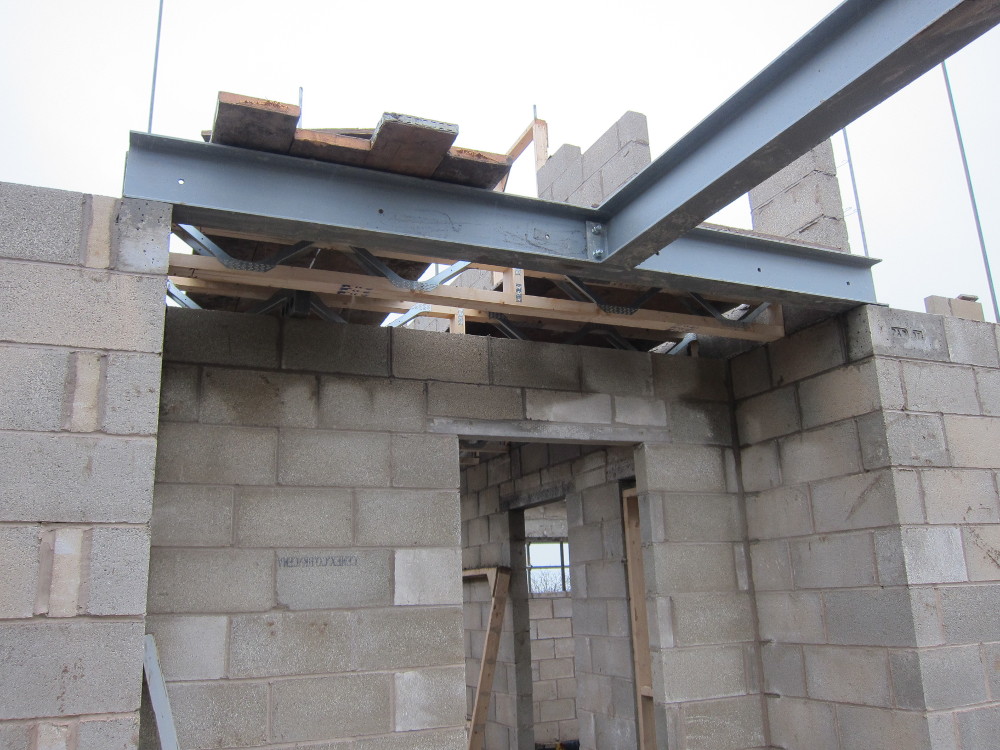Week 13, Day 1:
- There’s just one steel beam forming part of the second-floor floor structure, sitting on the masonry to help support the floor under the home office on the west side. That got installed today and is just visible above the concrete blocks at the top of the photo.
- The rest of the second floor structure (wooden beams and boards) is due to go in next, but that is waiting on confirmation of how the SIP roof structure will attach to the top of the masonry.



