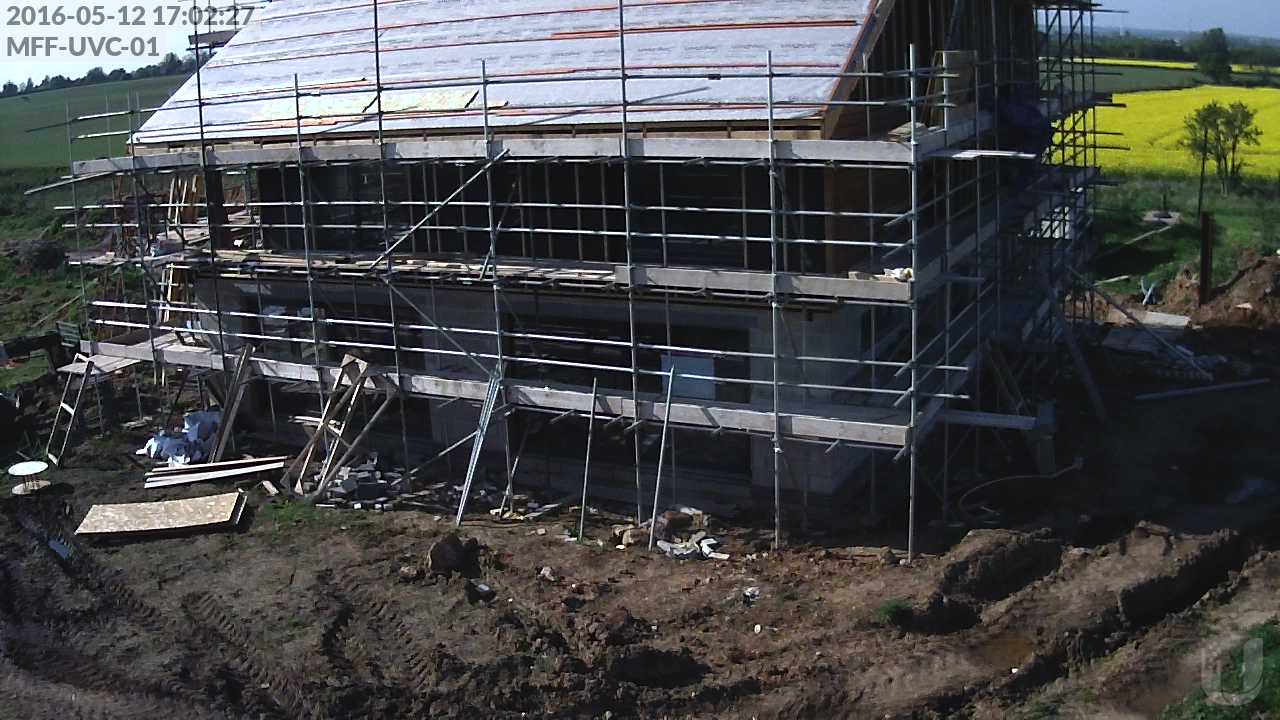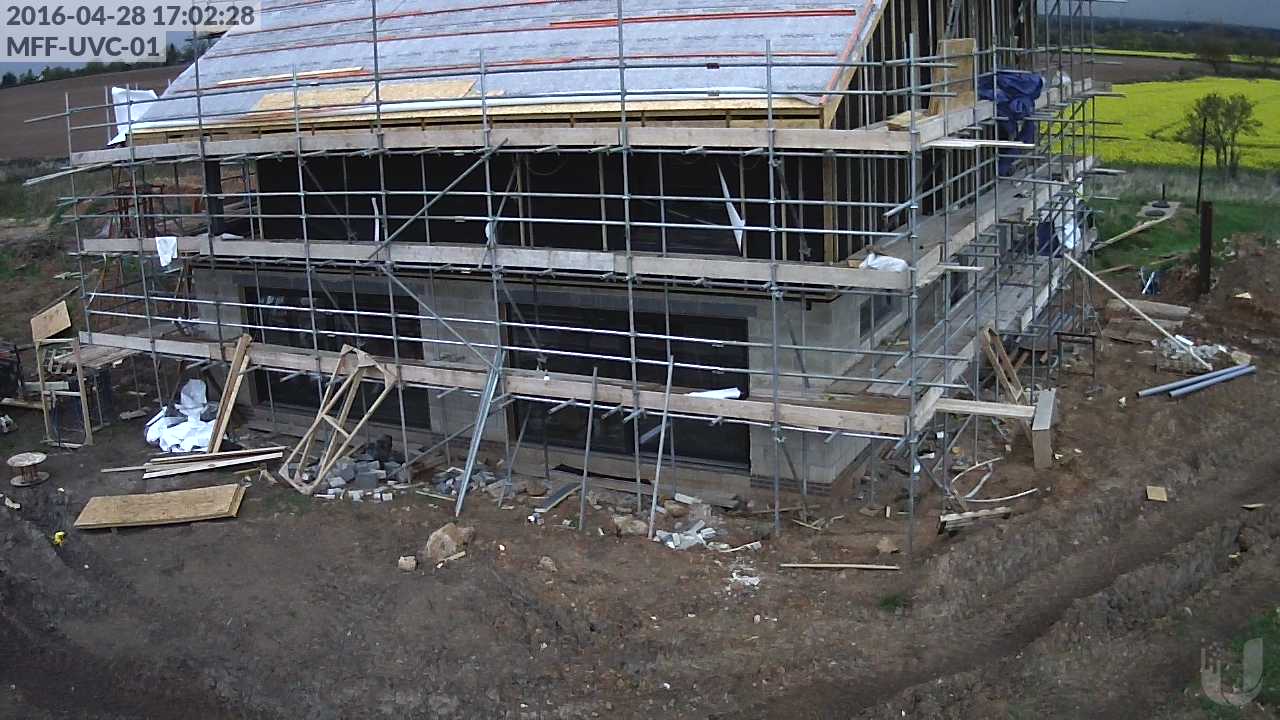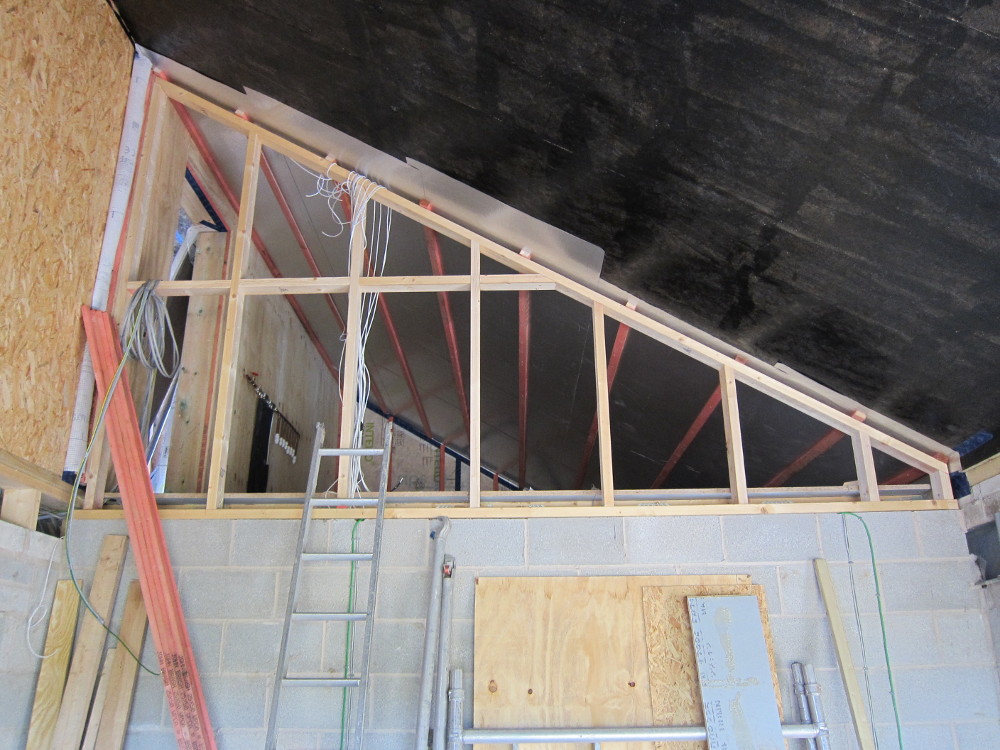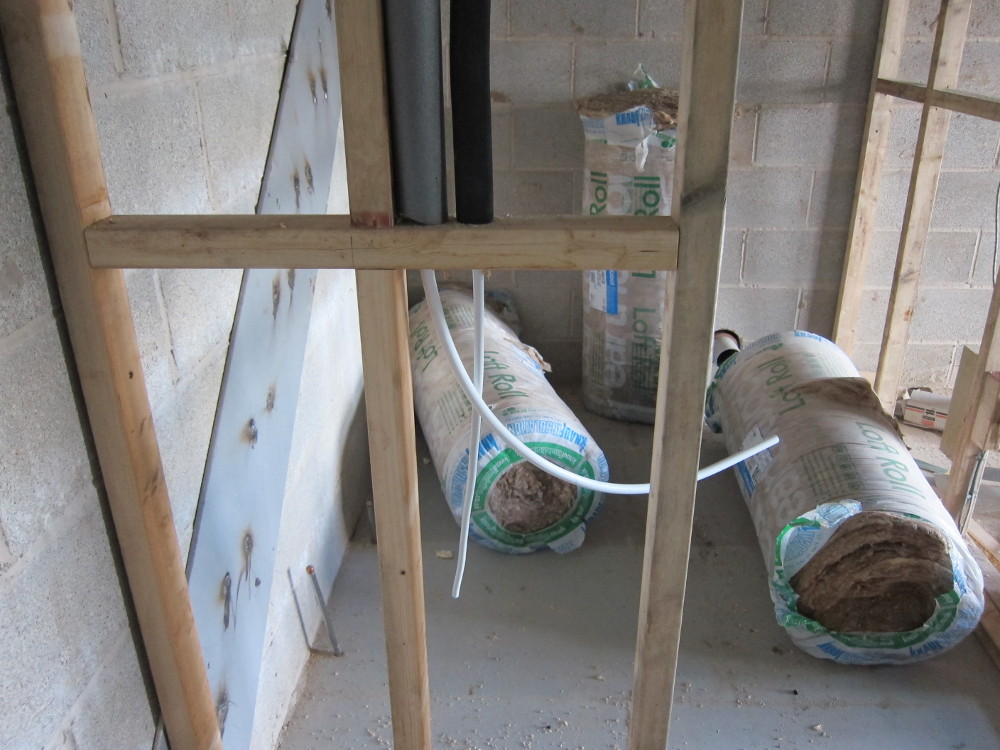Week 30, Day 4:
- More first-fixing
- Plastering-in the air-tight tape on the southern bedroom walls, where these will get plasterboard rather than a wet plaster finish (which normally forms the air-tight layer)
- More work on the studwork walls – especially on the second floor where the plasterboard will get installed first






