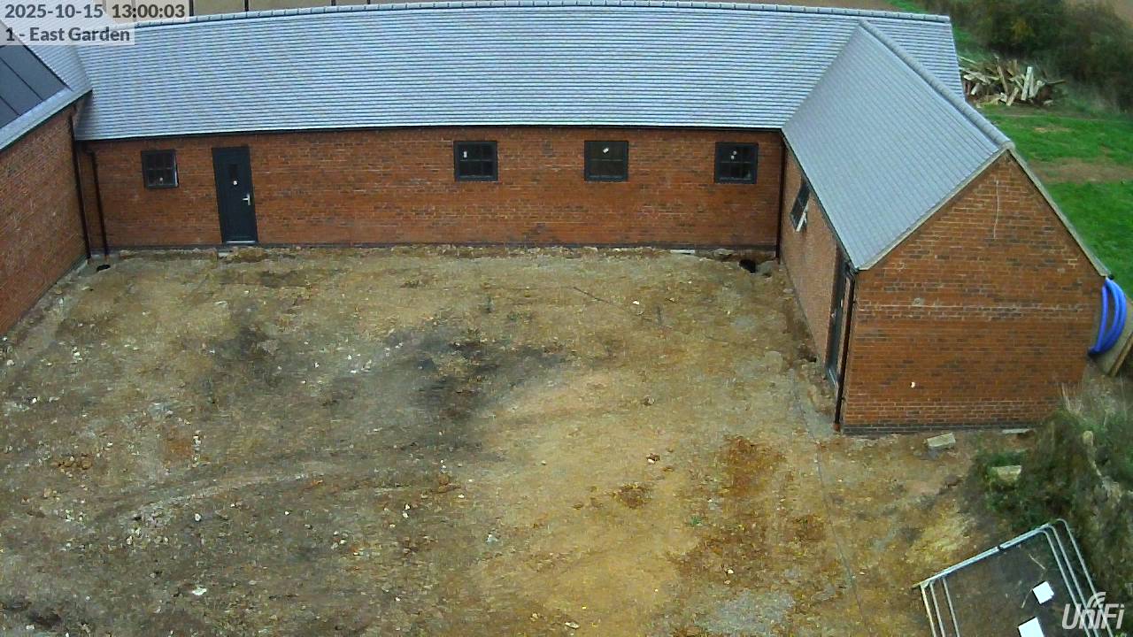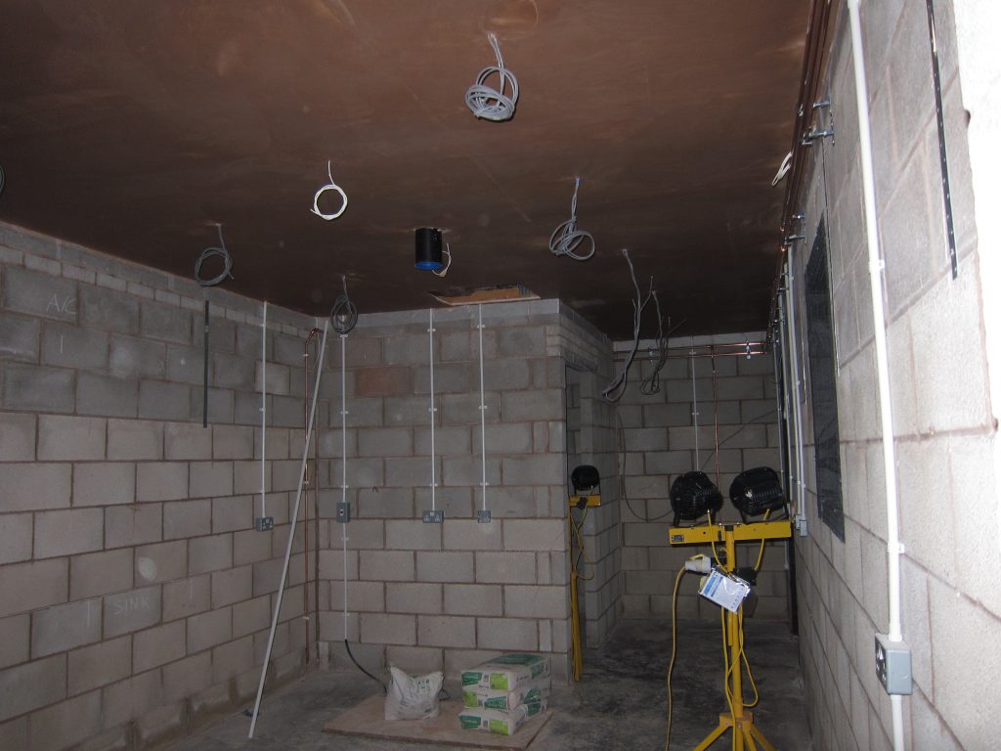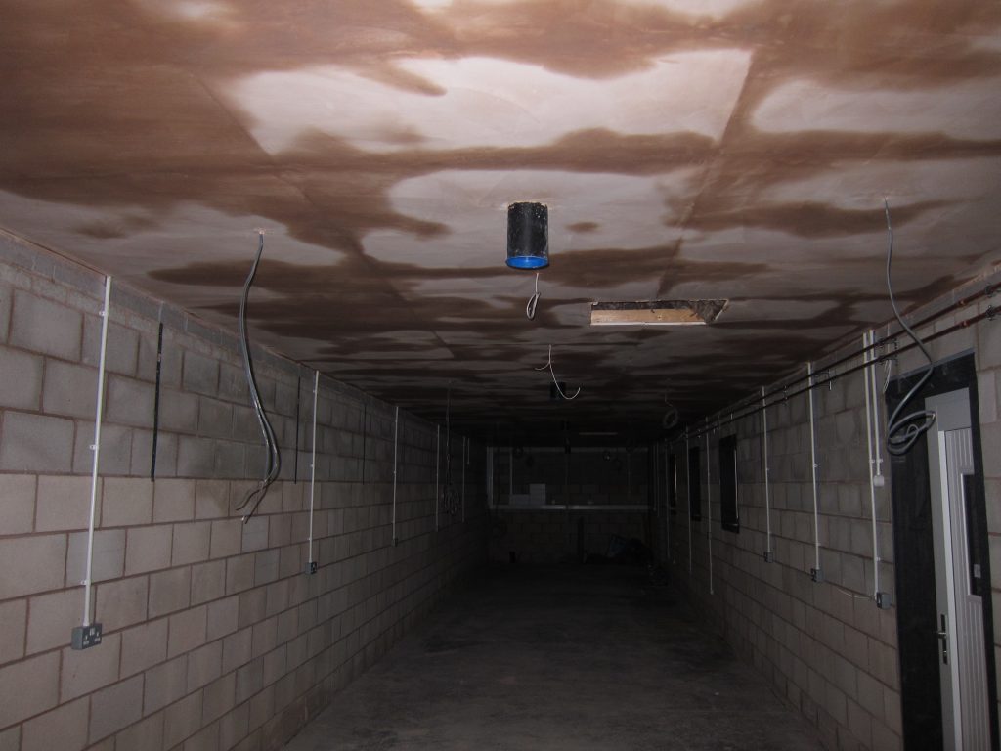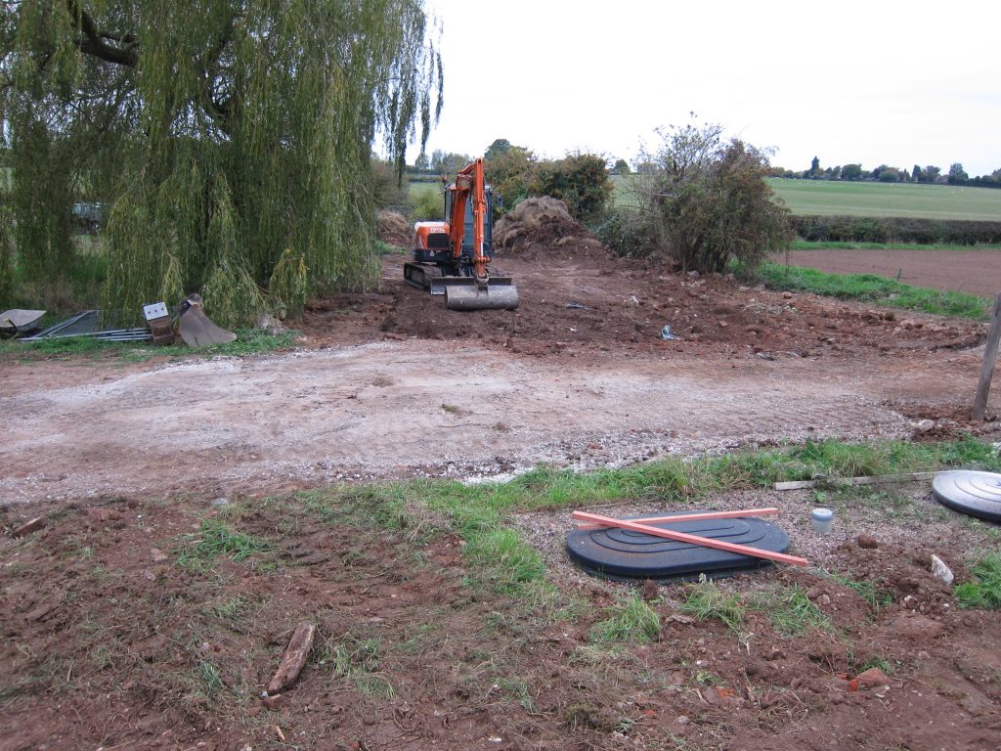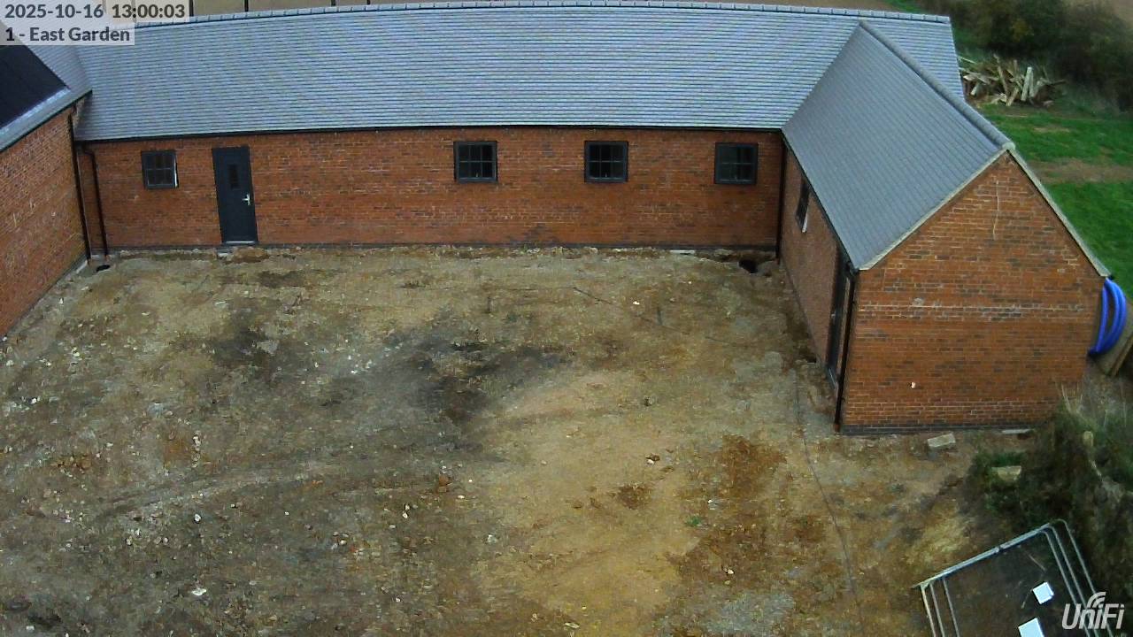
More progress on the groundworks, preparing for the attenuation pond which is located close to the Northern boundary of the site.
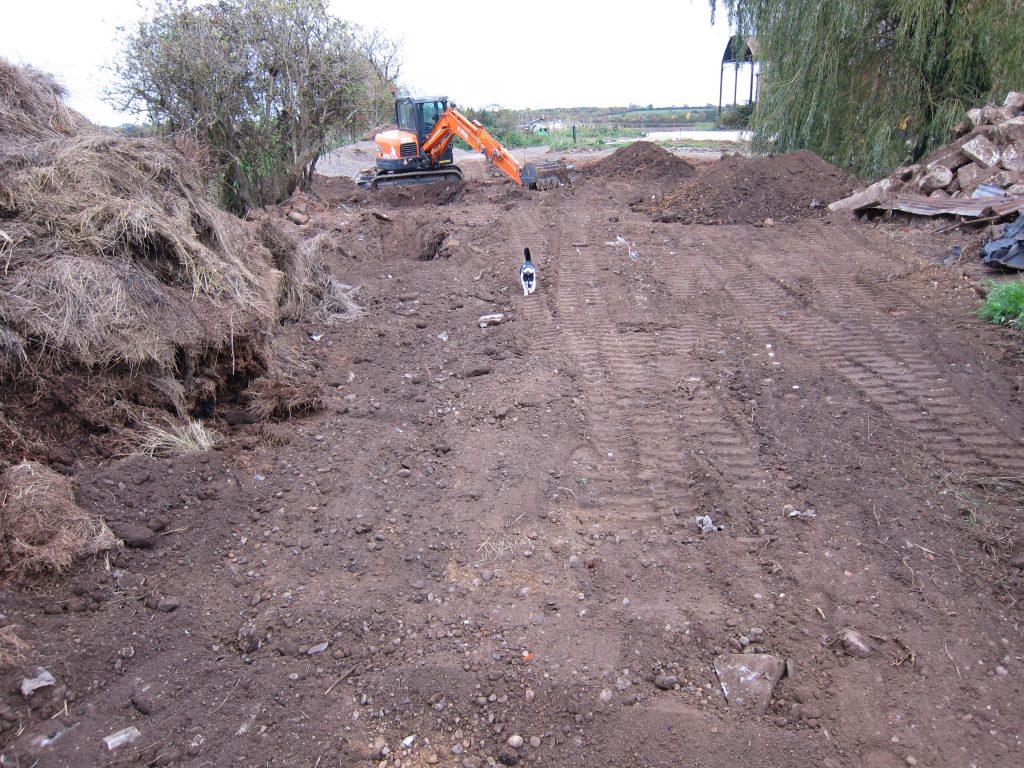
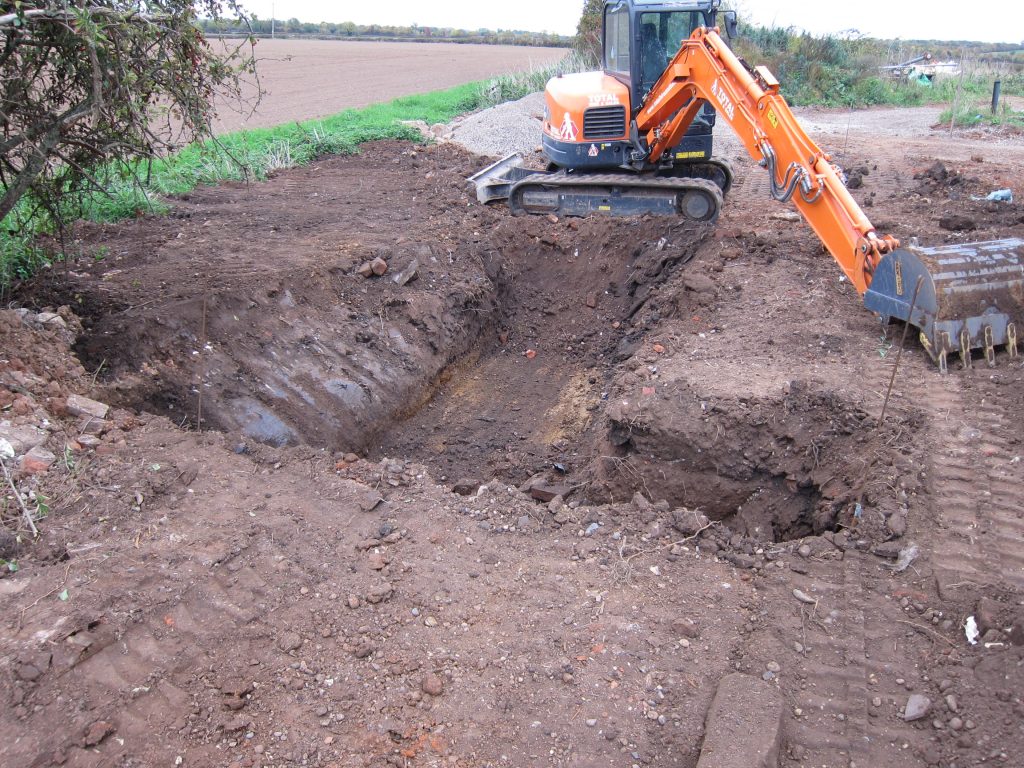
Also preparation for the internal joinery work which is planned to start tomorrow, with the delivery of some timber for the door frames and the wooden-and-plasterboard partition which separates the Plant Room from the Workshop. The internal doors (or rather the 8′ x 4′ solid-core fire door blanks which will be used to create the internal doors) have been on-site for a week or more already.

