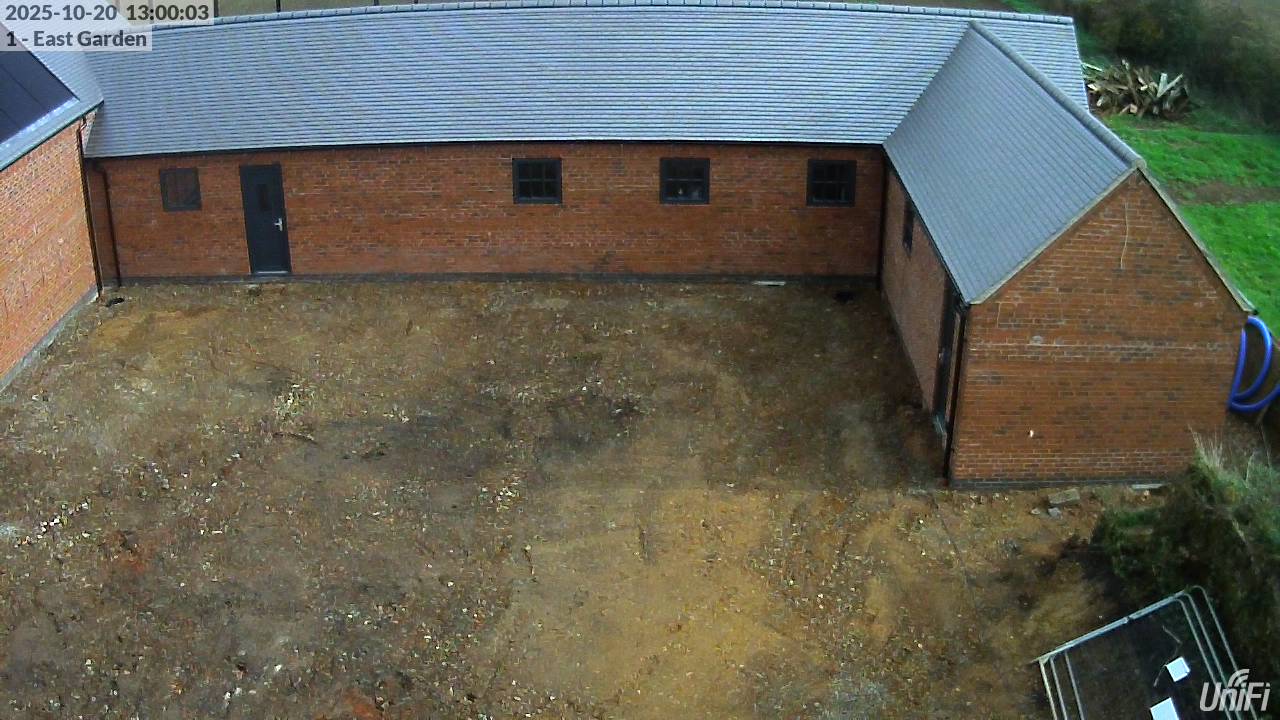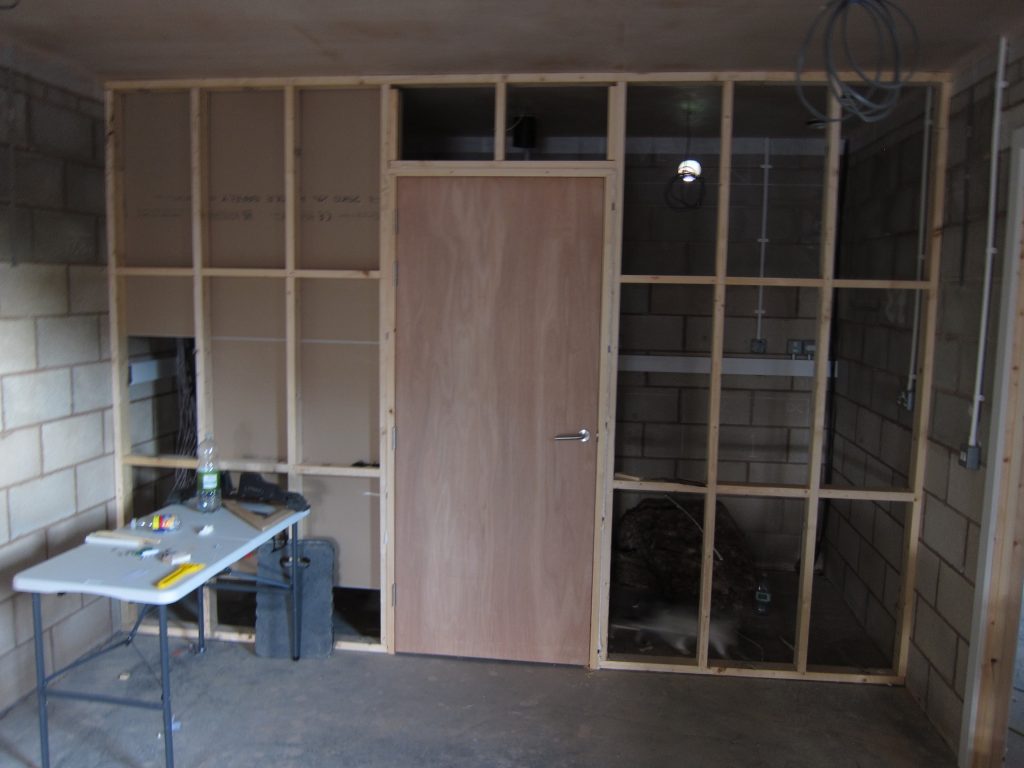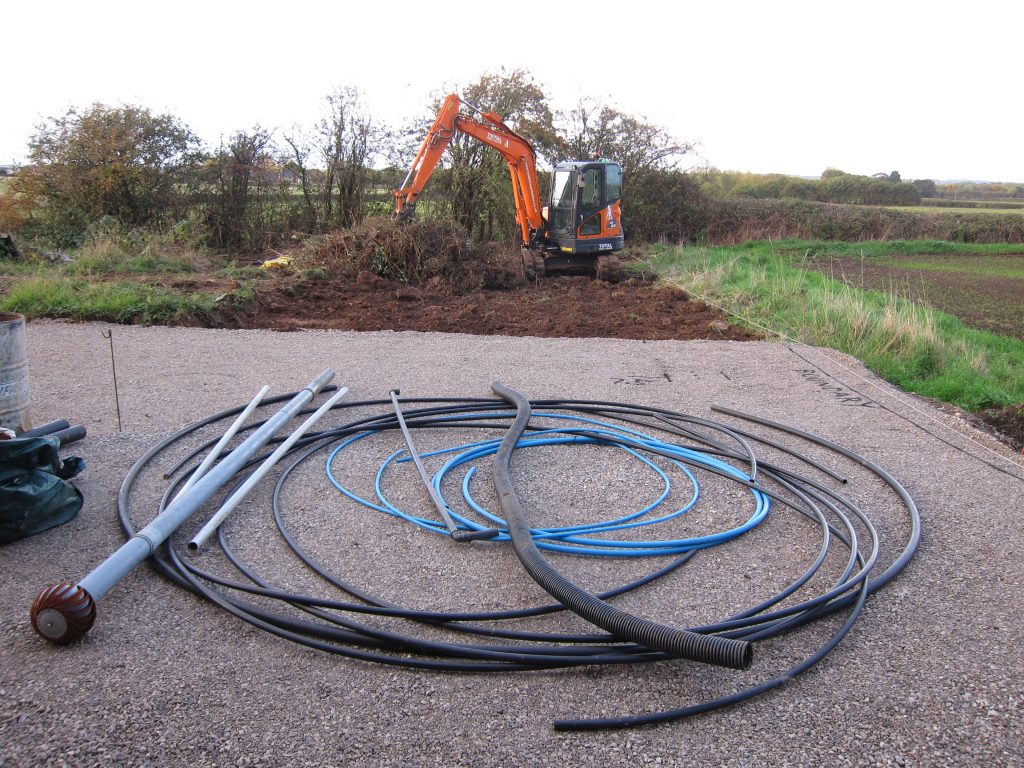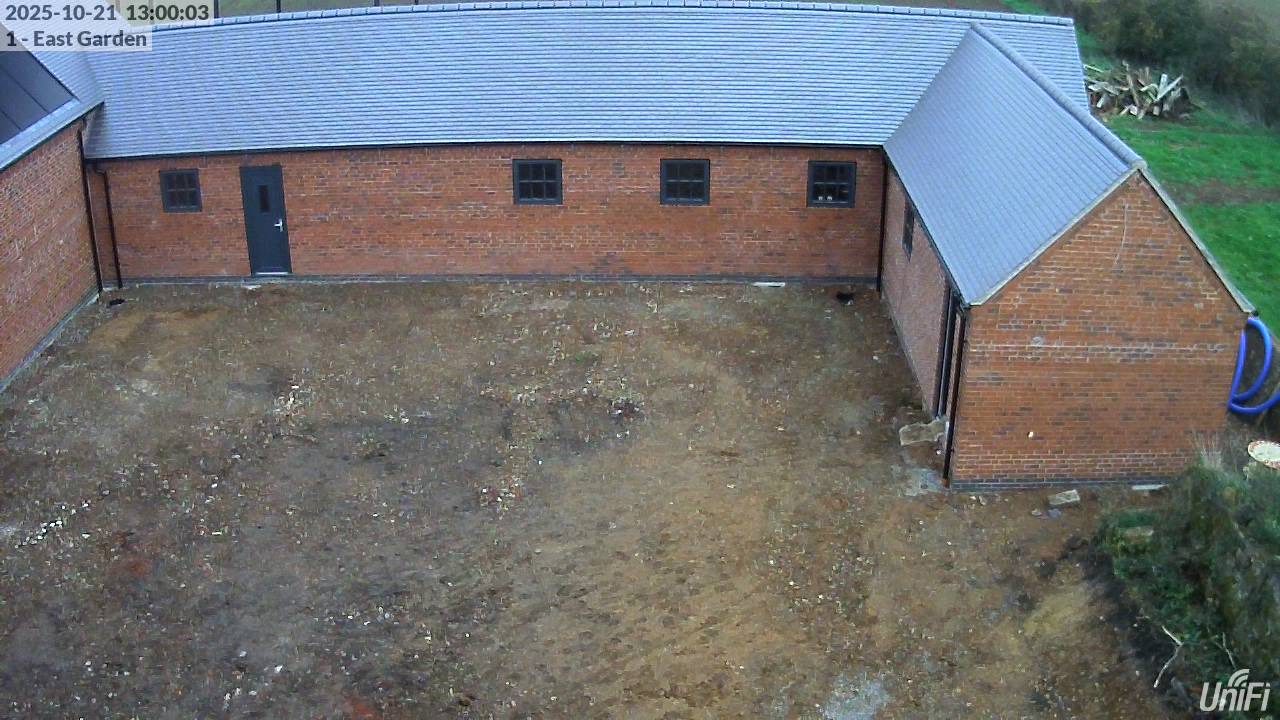
The busiest day on site for a while, with electricians, plumbers, joiners, ground-workers and bricklayers all in attendance for at least part of the day.
With more of the reconstituted steps now on-site, the external staircase progressed well. While the steps themselves are the most obvious element, quite a lot of the time needed to be spent on the brickwork. Two more steps and it will be ready for the ‘landing’ which is a larger flat area formed from several of the steps (without the radius on the long edge).
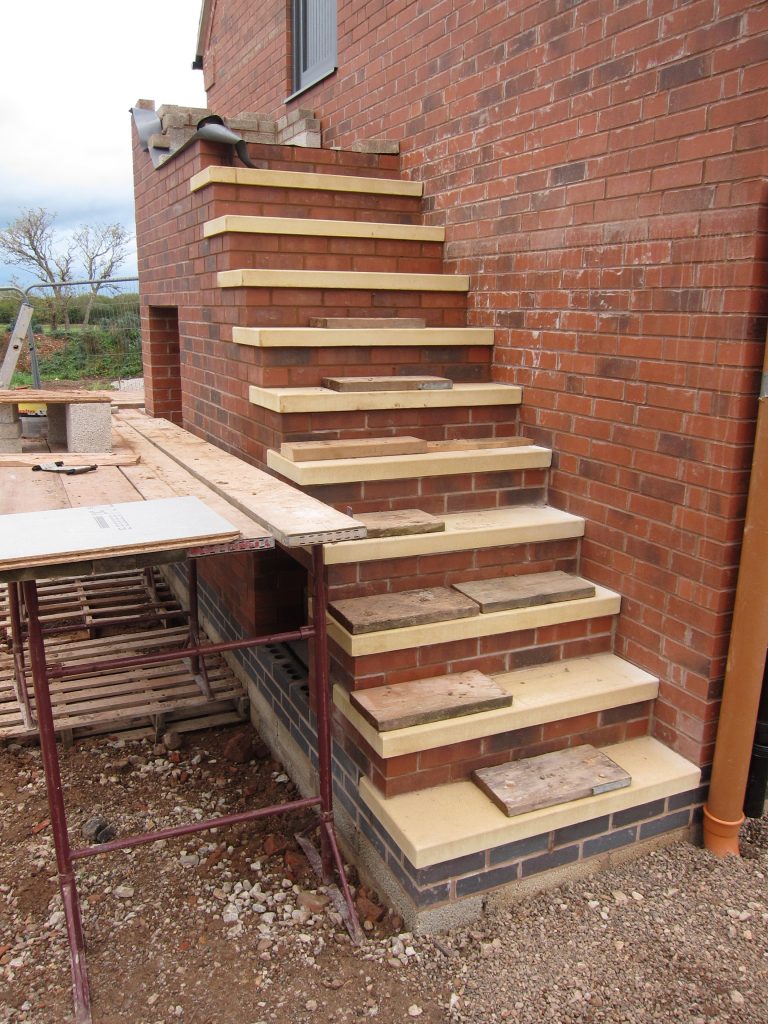
The joiners completed their work on site, installing the remainder of the door furniture and the architraves. Looks like it needs one more sheet of plasterboard to complete the Workshop side of the cladding, before both sides get a skim-coat of plaster.
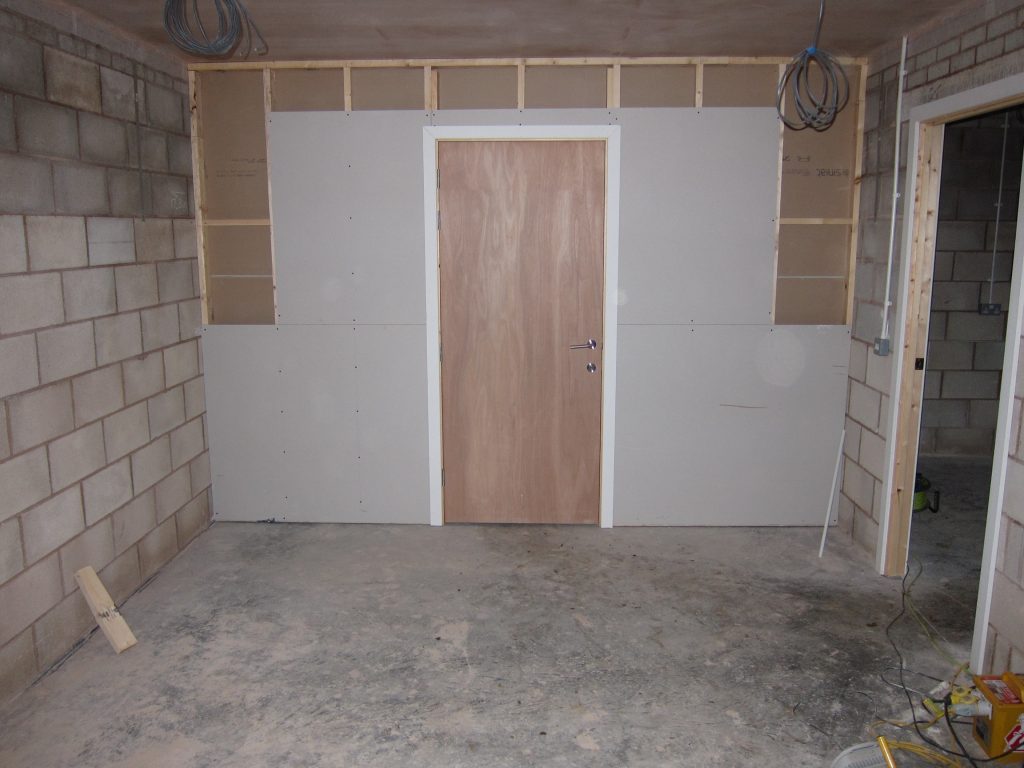
A key bit of progress from the electricians was collecting and installing the 25mm2 SWA cable that will provide the incoming connection from the meter, which is located in the outdoor GRP cabinet (shared with the House). This needed to be installed before the solar power contractor installs the Tesla “Backup Gateway” in the GRP cabinet next week. The electricians also installed the outdoor power sockets, the two instantaneous water heaters (ready for plumbing in their water connections) and completed some more terminations in the main consumer unit.
The plumber connected up the outside taps via isolating valves and checked on what fittings will be required to re-work the underground mains pipework. The ground-workers undertook more clearing of the area to the North of the parking area by the Garages, which had been used as a temporary storage area for spare materials, managing to use up quite a bit of the soil excavated from the attenuation pond.

