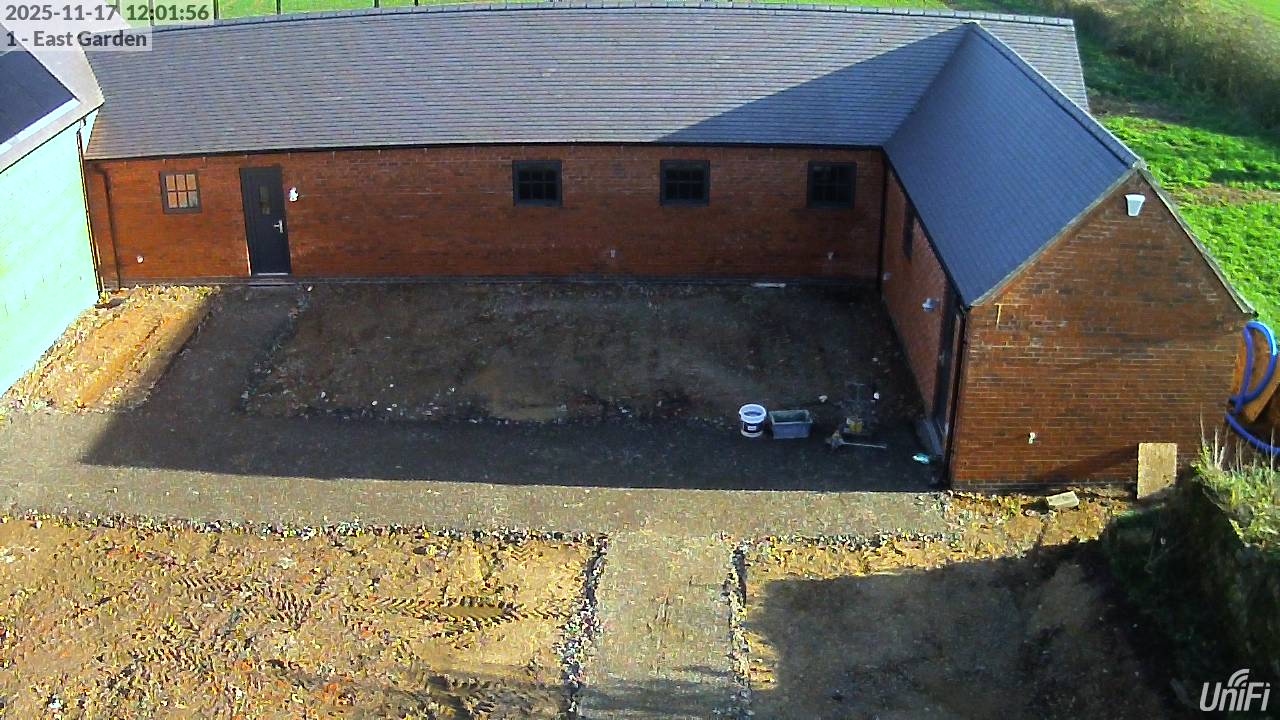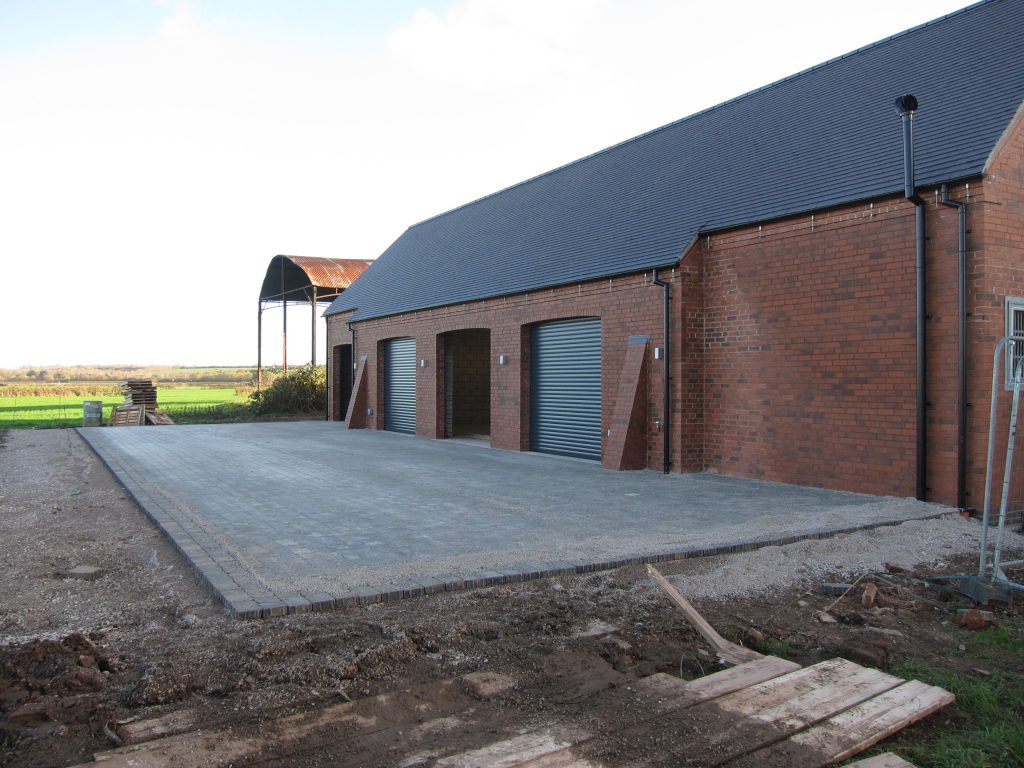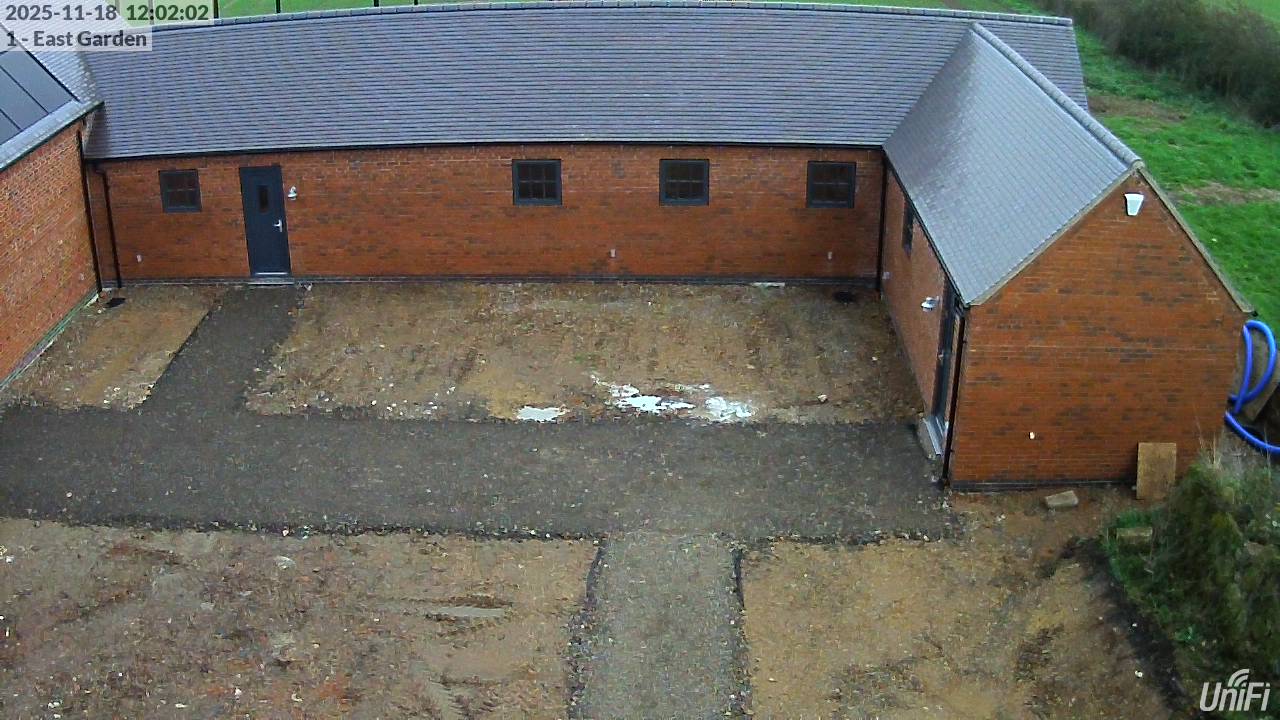
No contractors on-site today: the flooring team are leaving the self-levelling floor screed a bit longer to fully dry – though there’s some news on the availability of the replacement concrete headwall for the stormwater attenuation pond, which is due for delivery on Friday, so work is planned to start up again tomorrow.
In the meantime I’ve been progressing the rigid MVHR ductwork that was cut and dry-fitted recently. All the joints were sealed with the supplied (Soudaduct) duct sealant and then taped with the supplied aluminium tape. The sealant stays permanently flexible so isn’t a structural adhesive whereas the wide aluminium tape does add significant structural integrity – as well as being belt-and-braces for air tightness.
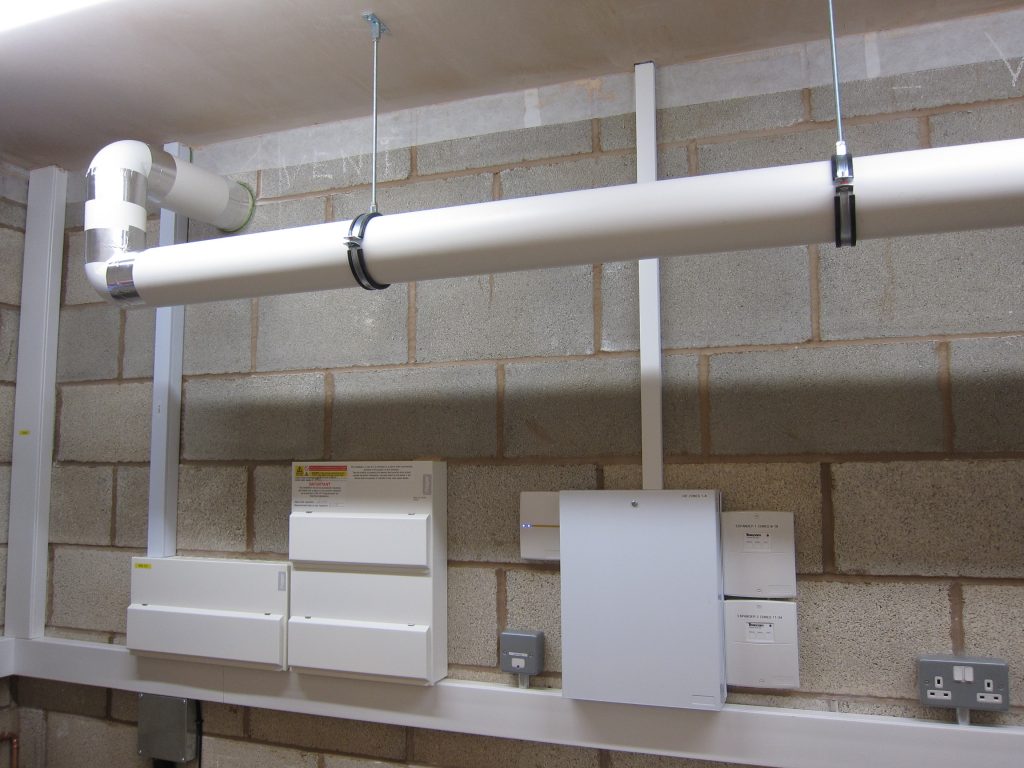
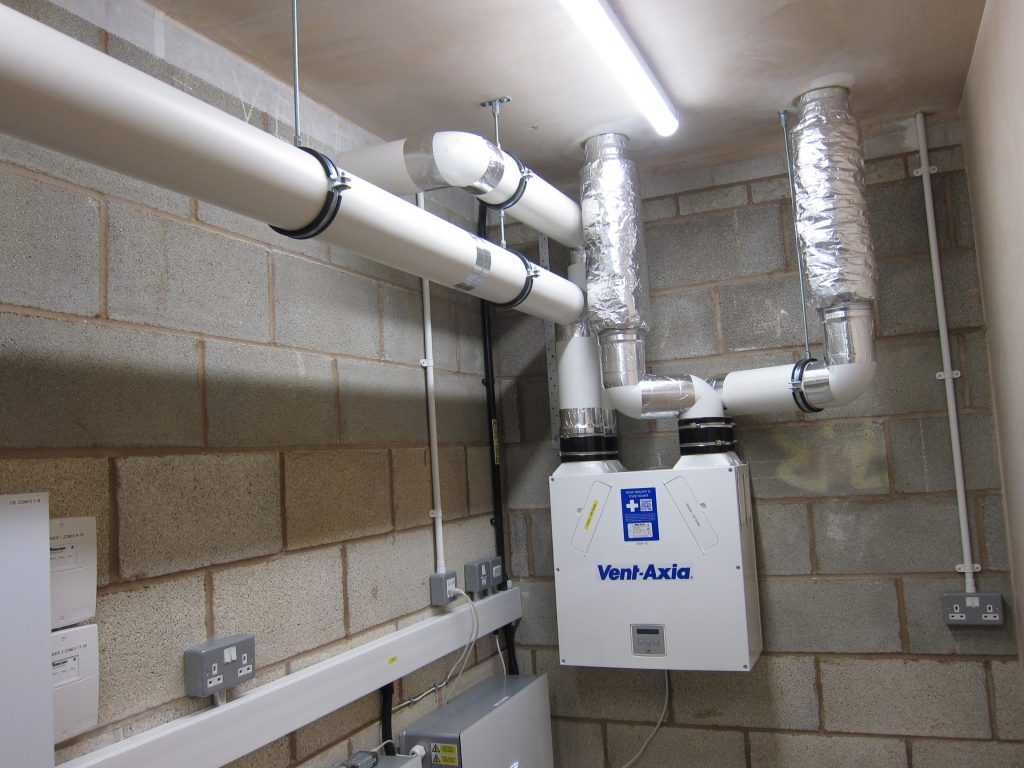
I’m going to commission the MVHR system before adding the insulation to the two ‘external’ ducts, which should be easy enough on the long straight runs but could be challenging on the bends.

