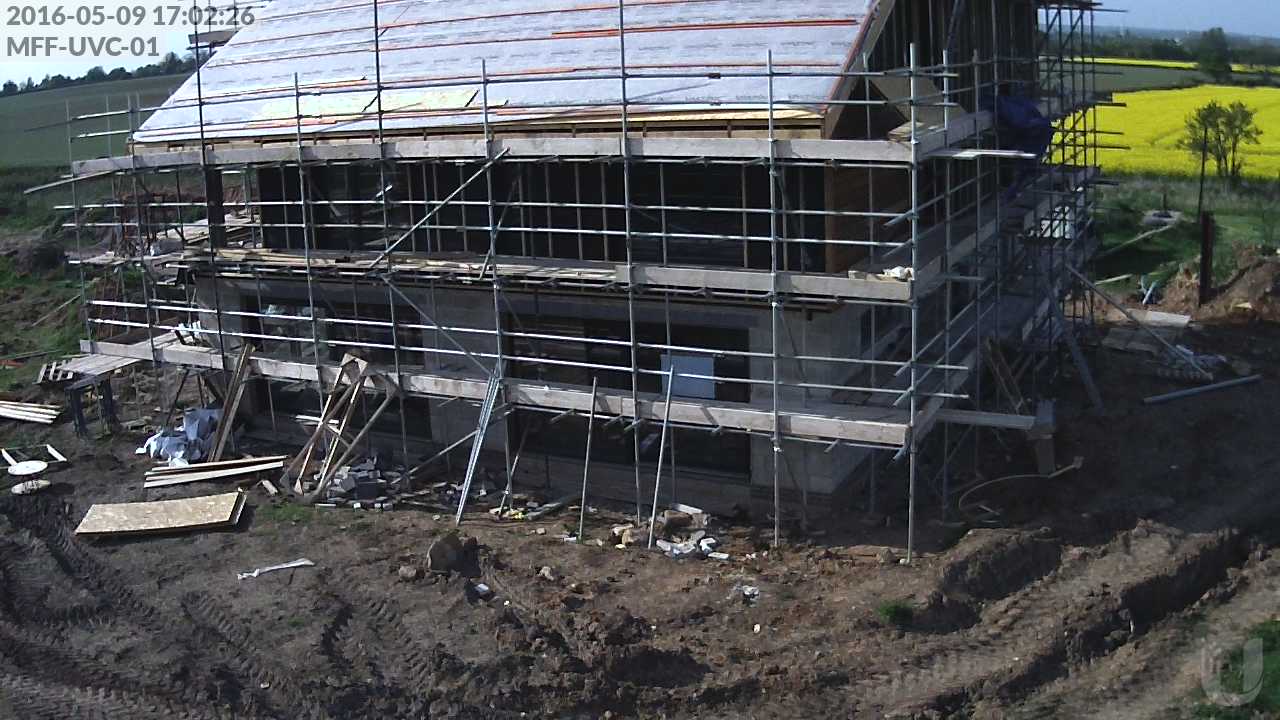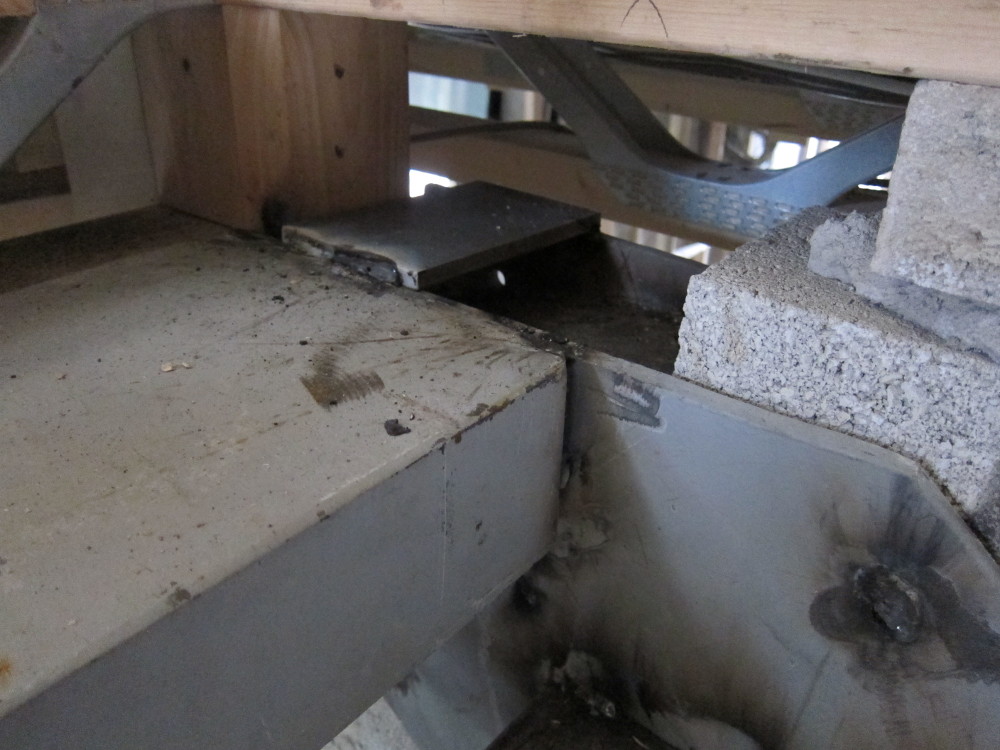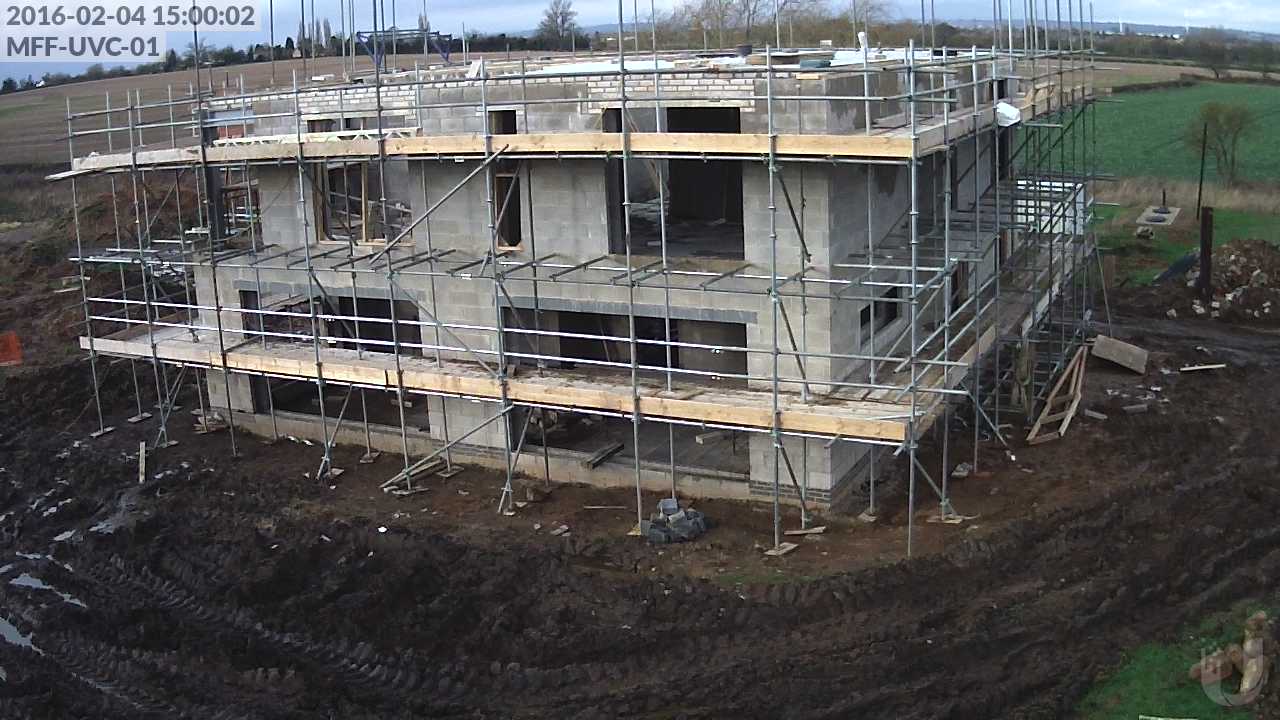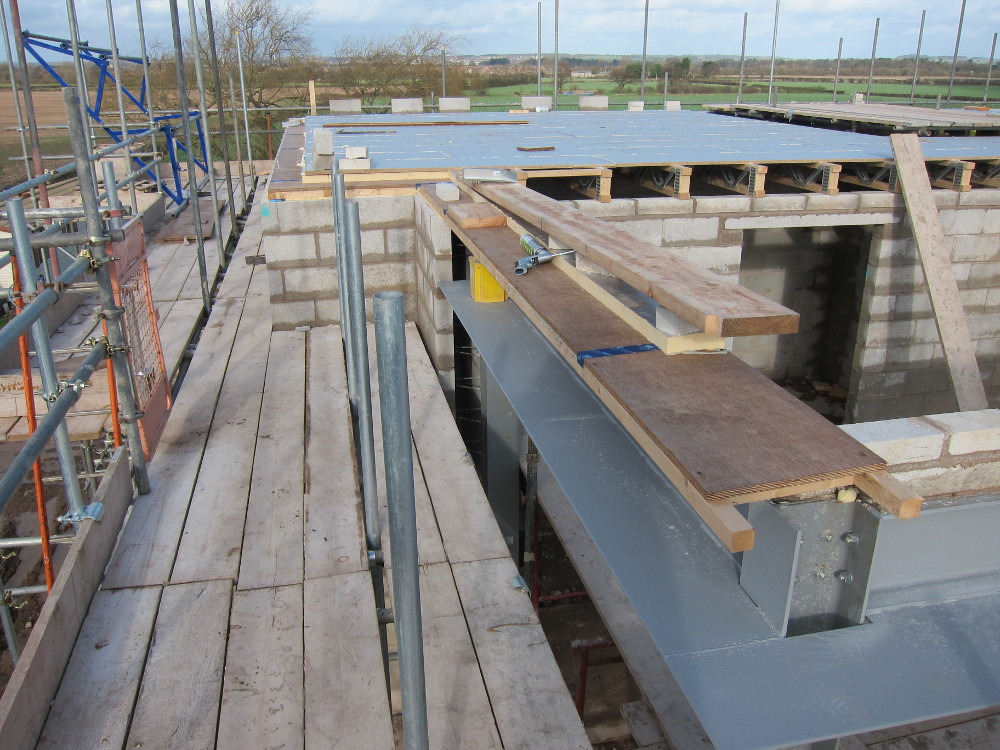Week 30, Day 1:
- Nothing different to see from the outside but lots of internal work
- More first-fixing – electrical and plumbing
- Adjustments to the locations of the treads on the first-to-second-floor staircase and cutting holes in some of the steel beams to allow the MVHR ducts to pass through
- Confirmation of the layout of the kitchen units ready for those to be ordered




