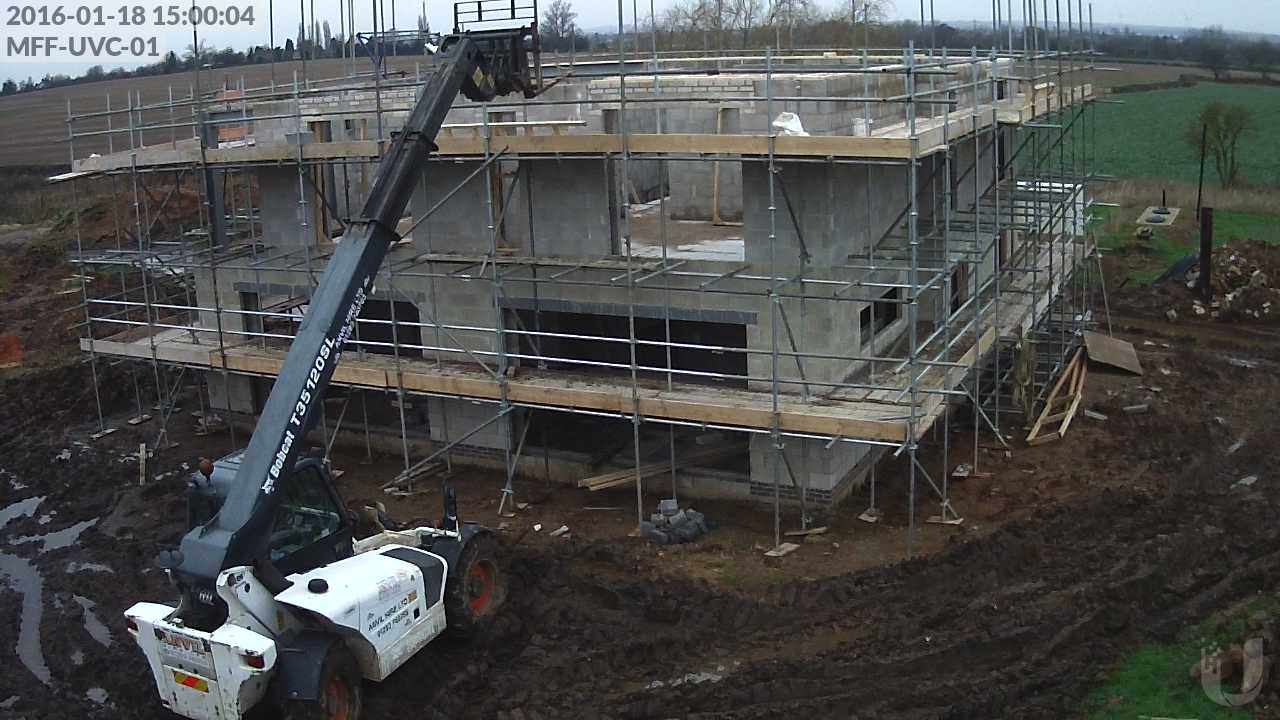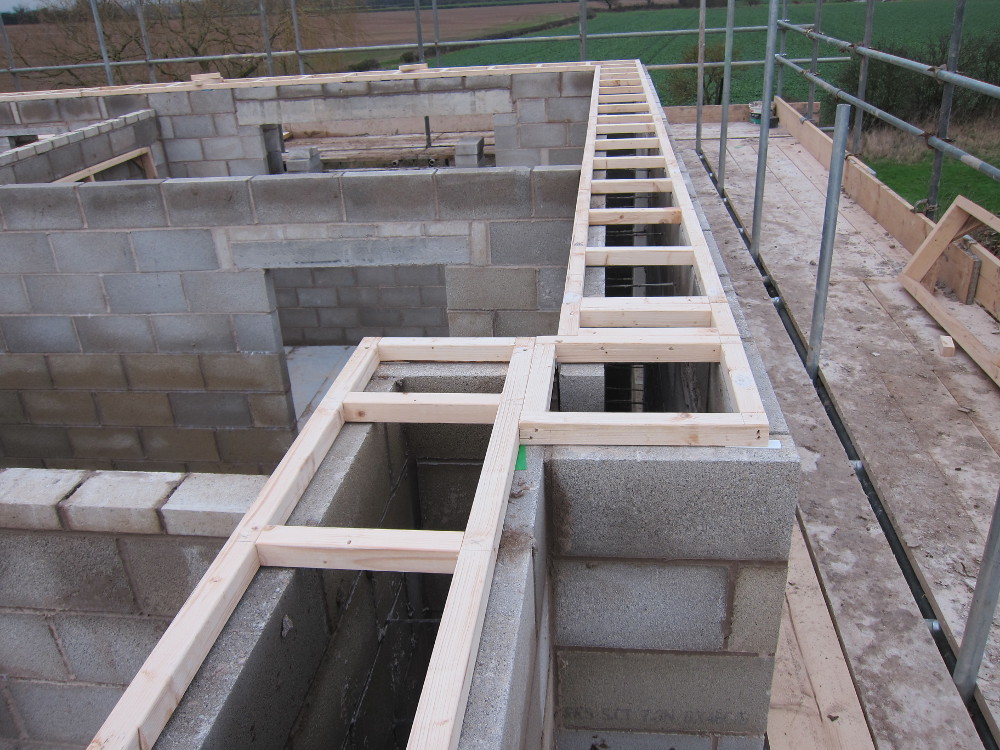The design team at Justin Smith Architects are justifiably proud of their design for Marsh Flatts Farm. As part of a refresh of the practice website Justin commissioned a very realistic rendering of their 3D model for the new house and outbuildings and kindly shared it with me. I thought it would be good to use a cropped version of the image as the new header for my blog.
Unlike most of the rest of the content on this site, the new header image is not my intellectual property and is not published under the Creative Commons Attribution-ShareAlike License. The image is Copyright © 2016 Justin Smith Architects, All Rights Reserved (reproduced here with permission).


