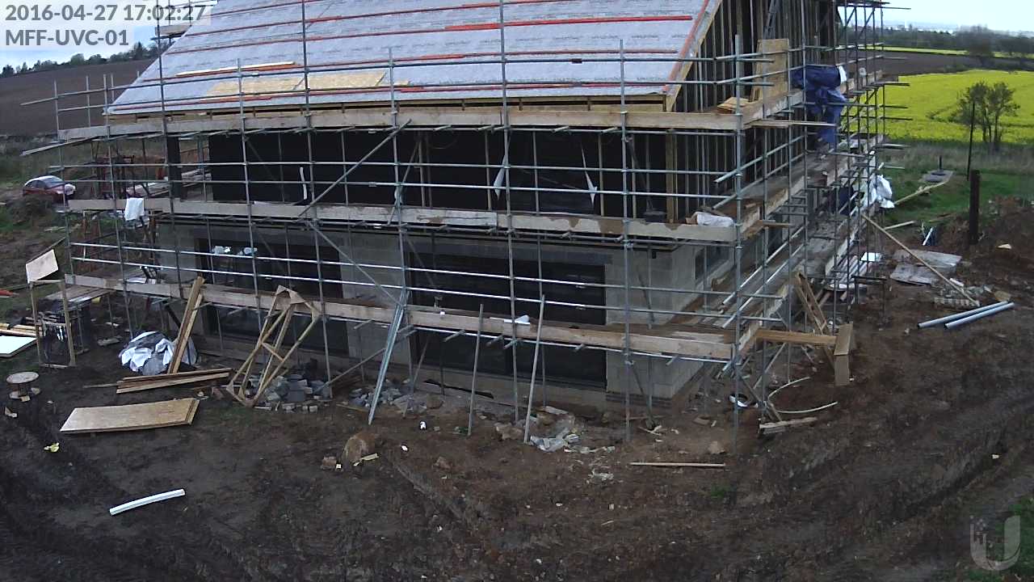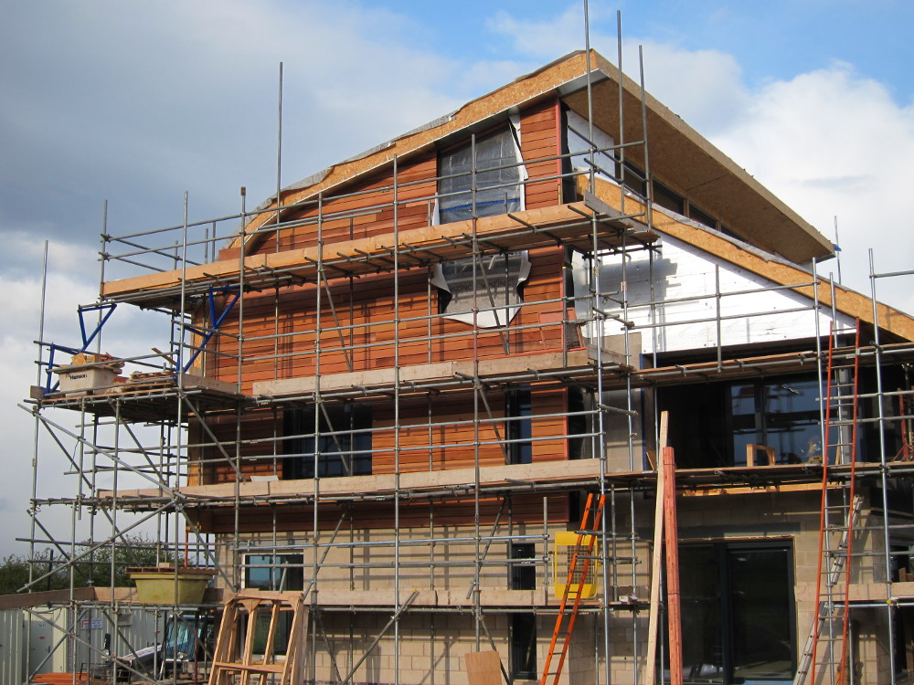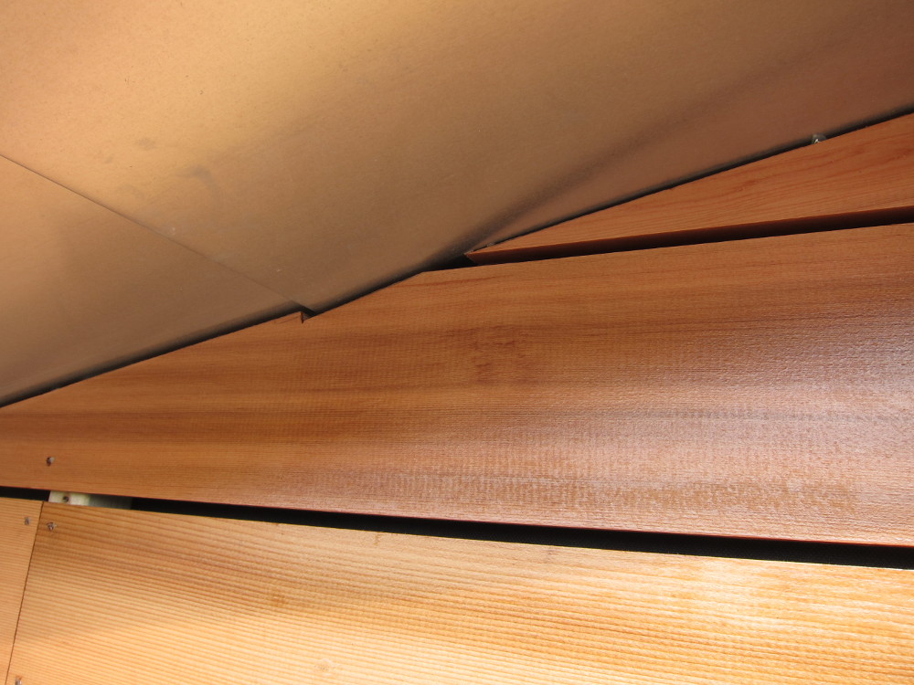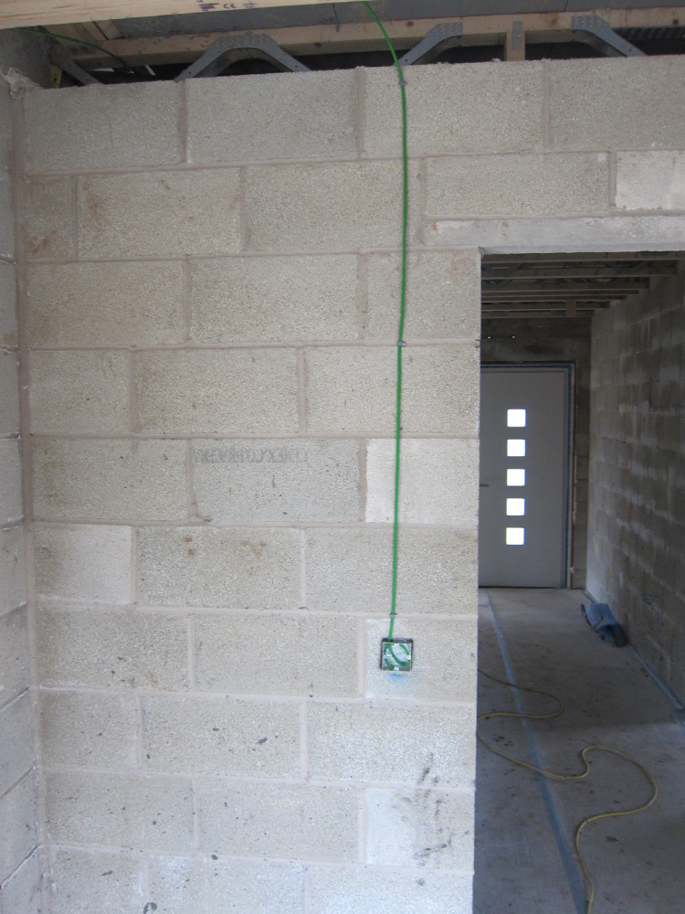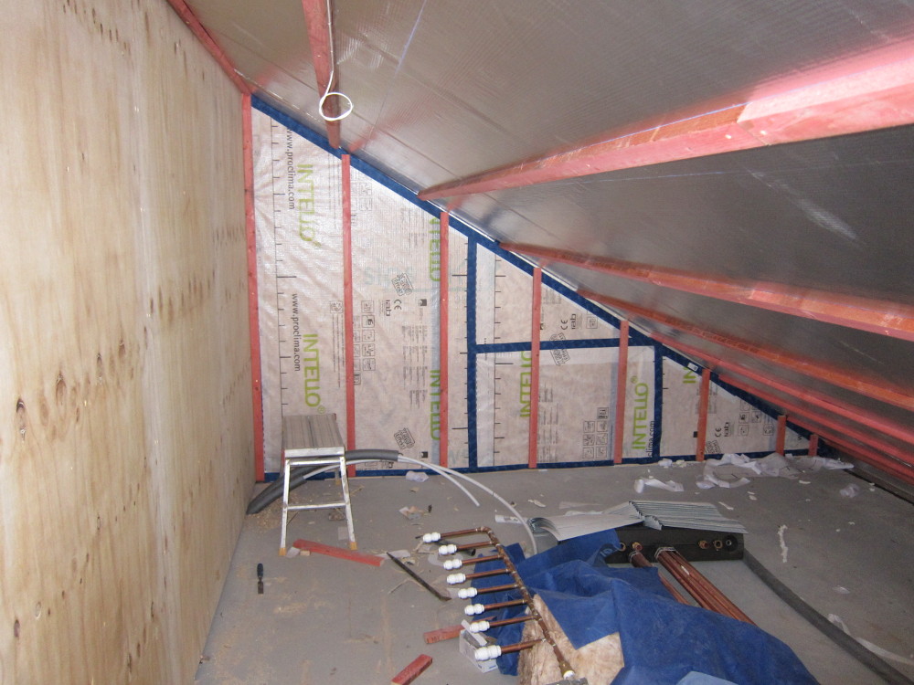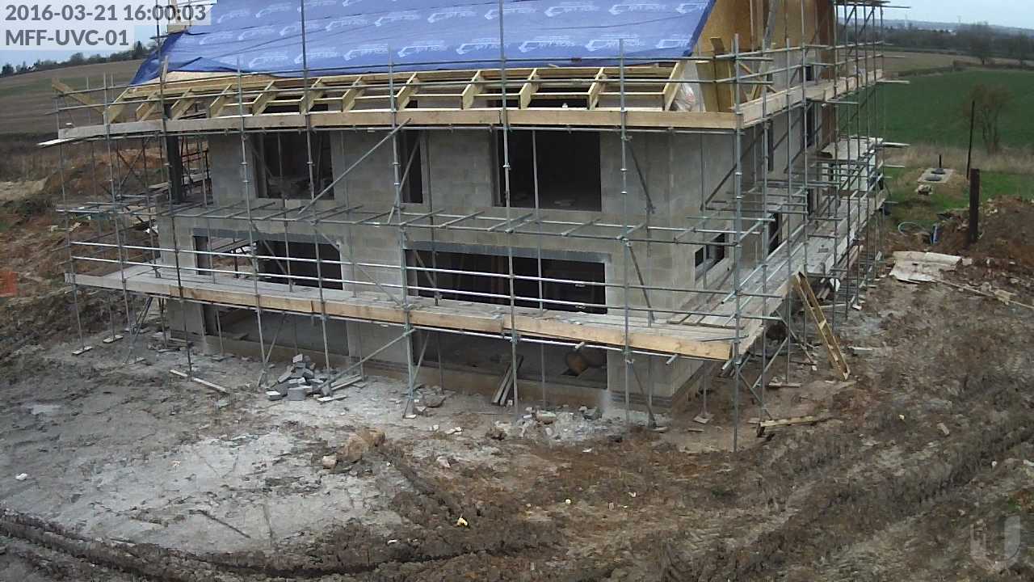Week 28, Day 3:
- Architects site meeting #06
- Looks like we might have a way forward with the zinc roof build-up that will enable the zinc roof installation to proceed
- More progress on the cedar cladding on the west elevation, now up to the under-side of the main roof
- More progress on the first-fix for the electrics and the plumbing:
- White wires are for the intruder / fire alarm system
- Green wires are specific KNX cables which will enable the “dumb” light switches to be replaced with fully-fledged KNX switches in due course

