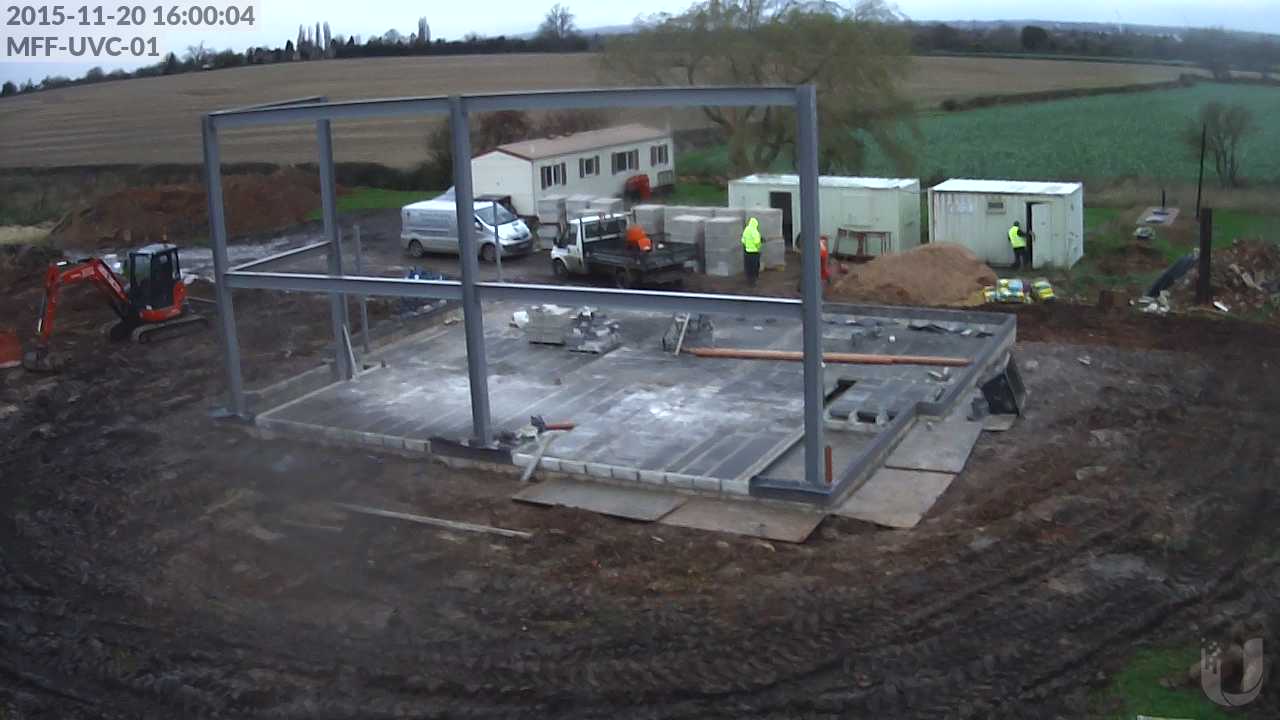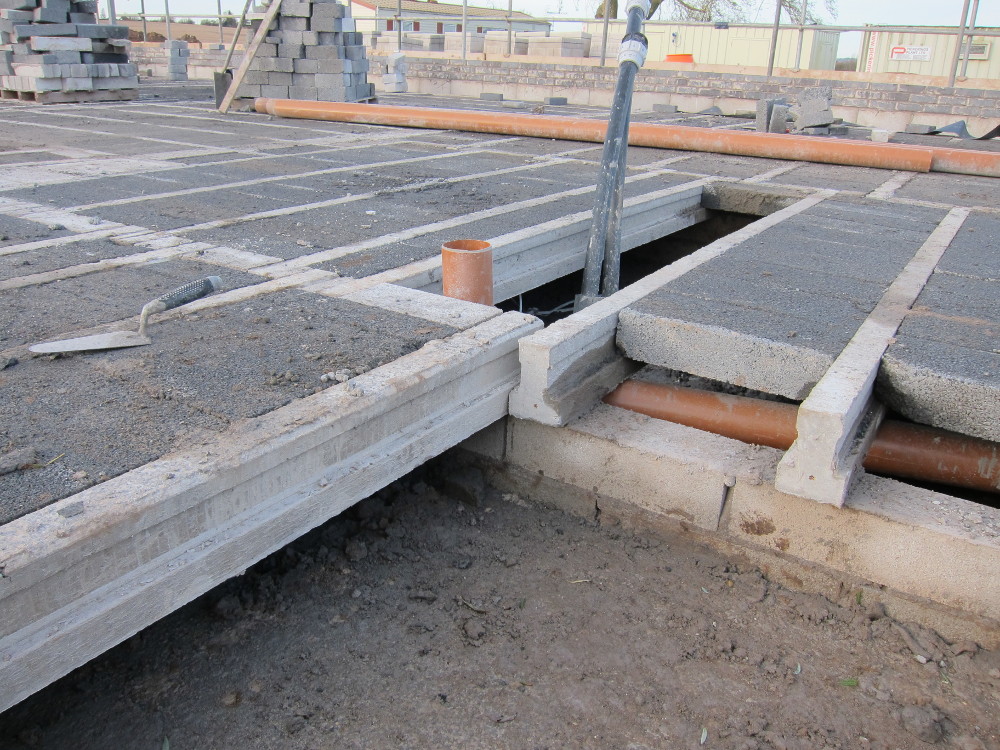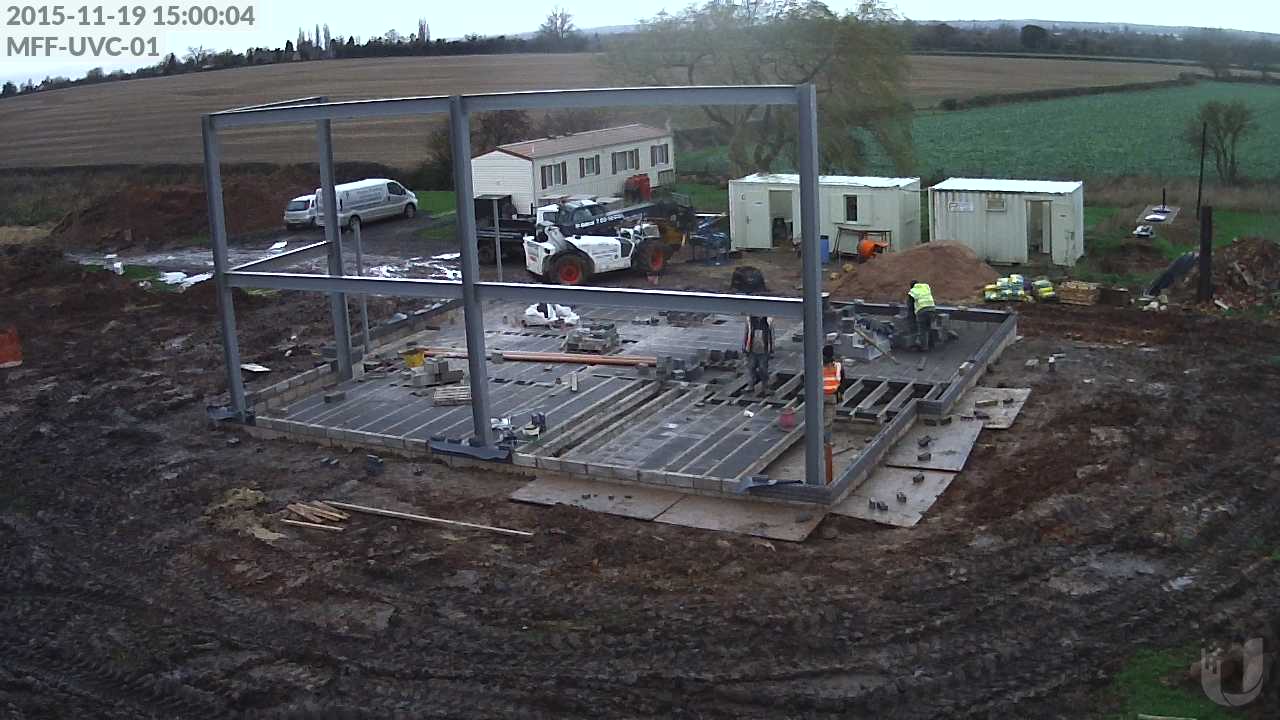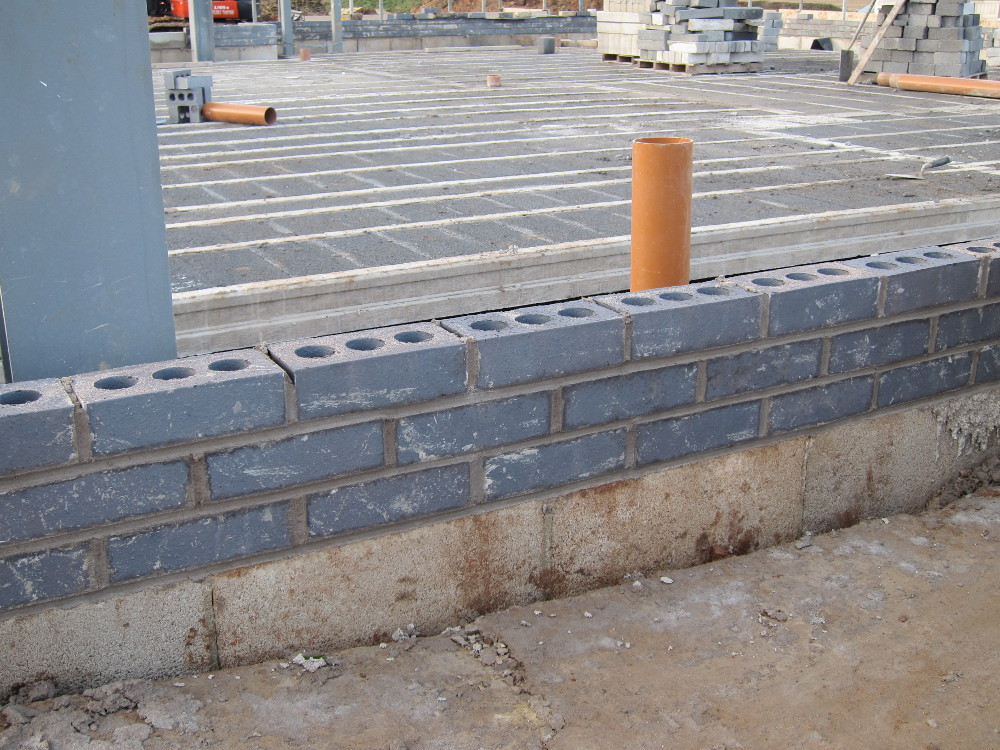Week 7, Day 5:
- Still more progress cutting and fitting the blocks for the ground floor
- The south-east corner (nearest the camera) is missing two concrete beams which for some reason were not included in the original delivery, but apart from that section the floor is now complete
- The missing beams are due for delivery on Monday (Week 8, Day 1)
- Installation of the remaining sections of oversite concrete, for the Utility Room and the Shower Room
- Lots of deliveries:
- Another load of concrete blocks, for the walls above the ground floor
- The wooden floor joists and boards for the first and second floors, stacked out of sight on the floor of the old cow shed – these were supplied by Harlow Timber Systems
That’s me (dMb) again, in the hi-vis rain jacket near the middle of the frame.




