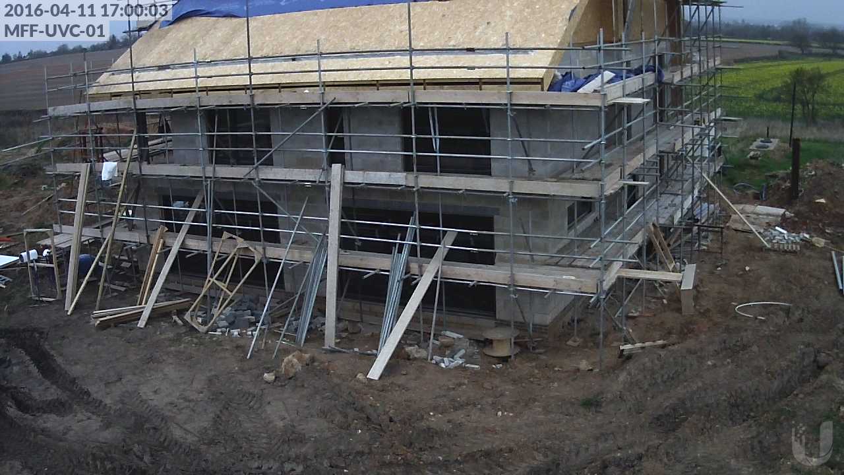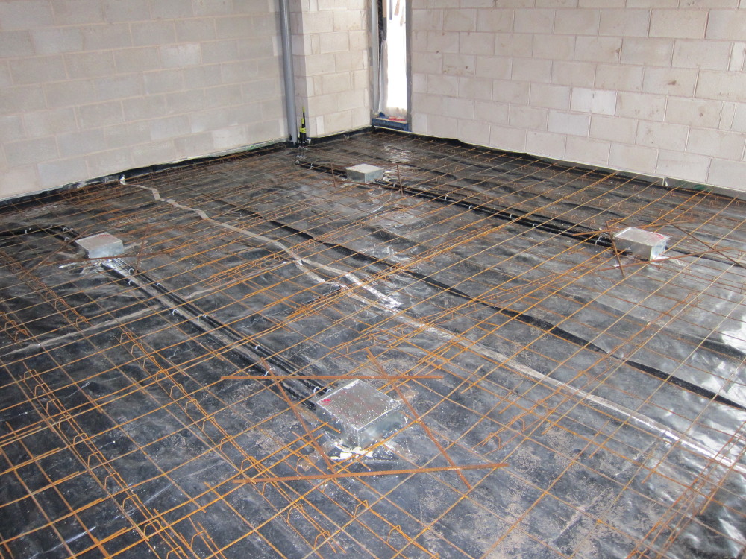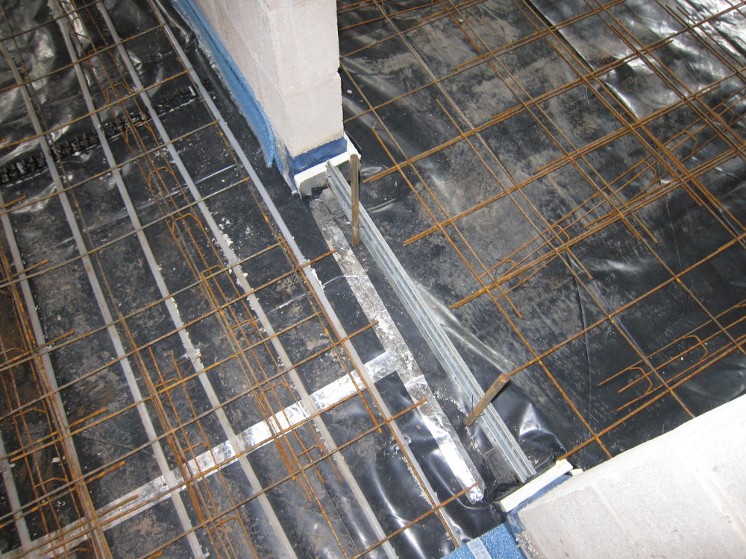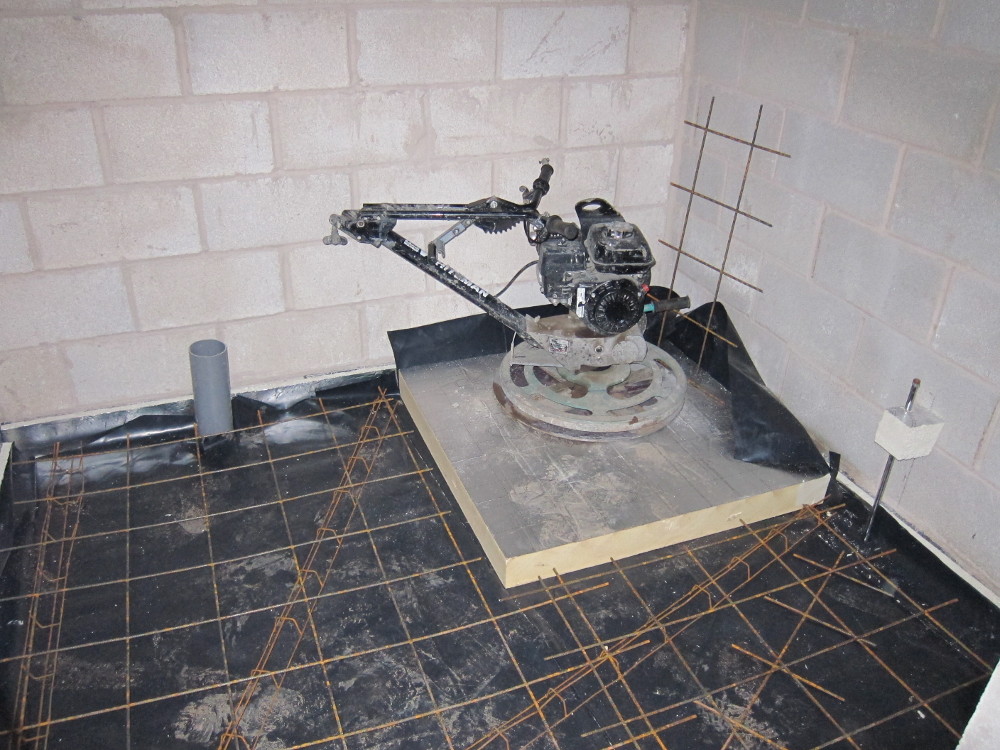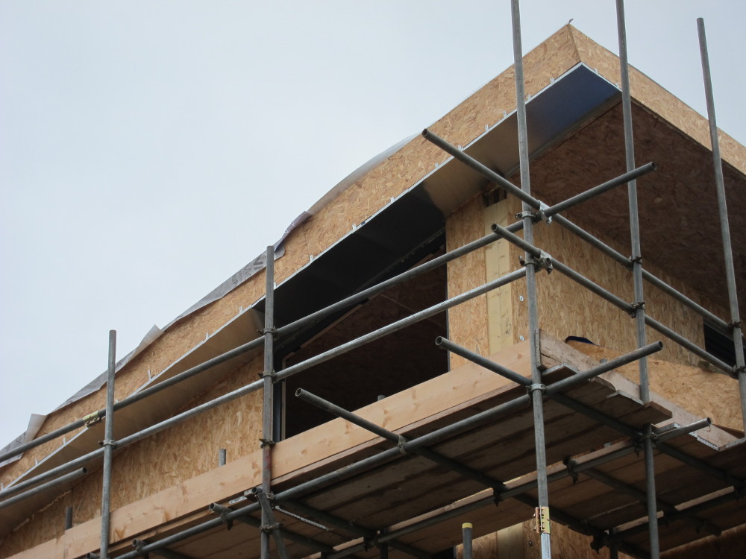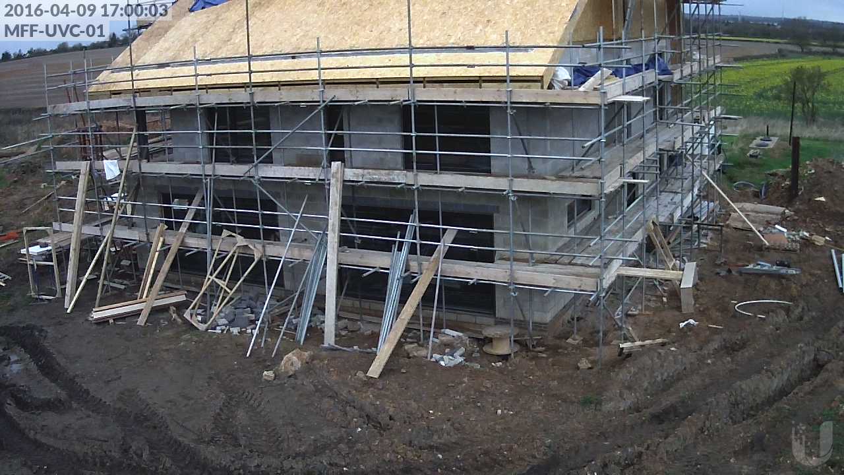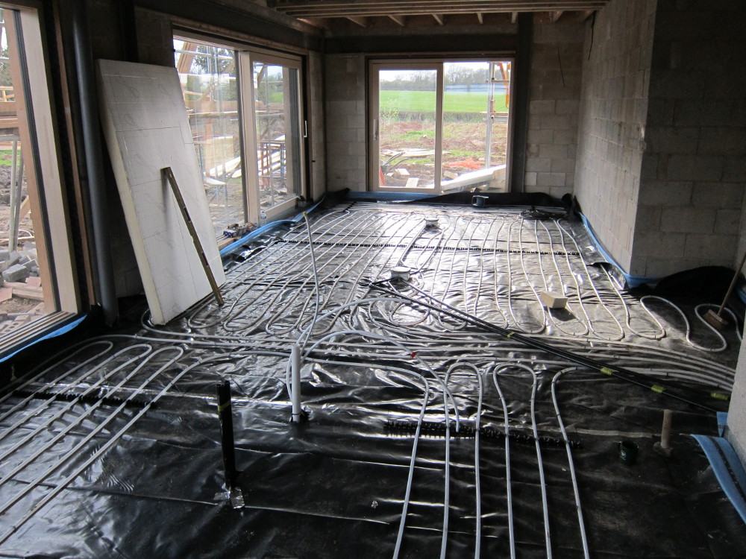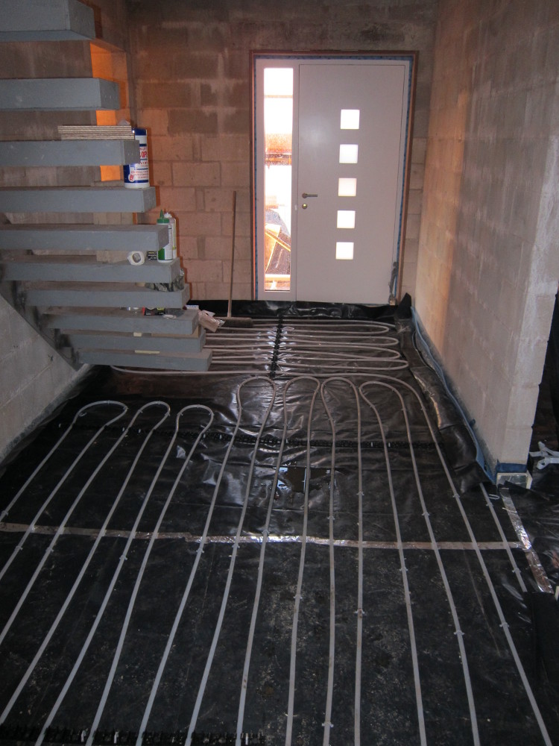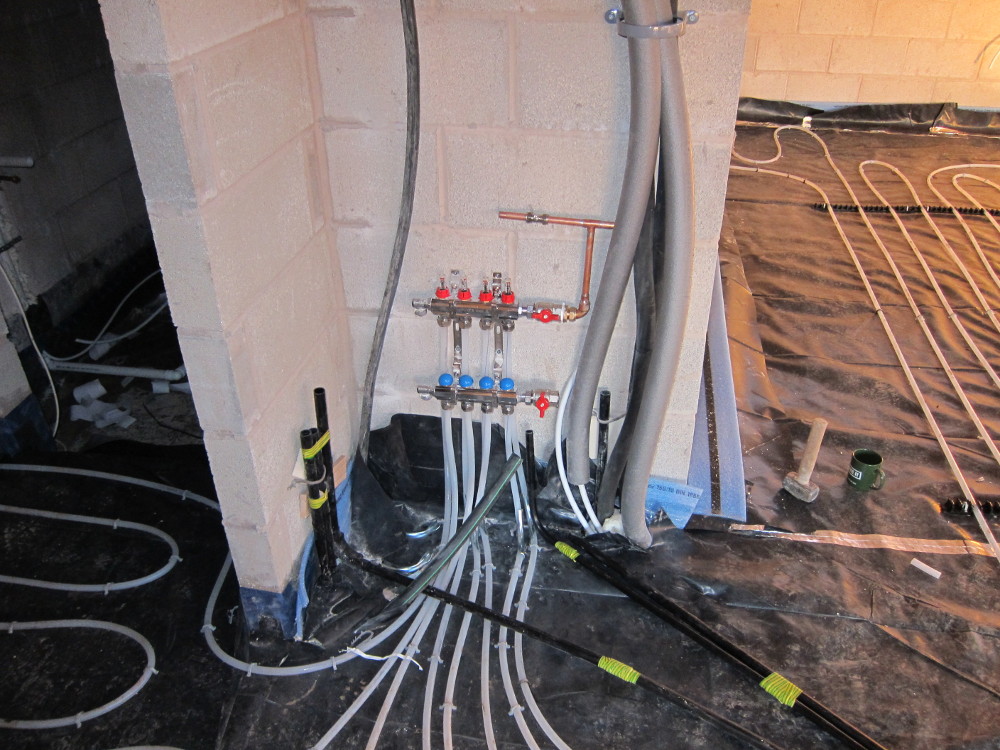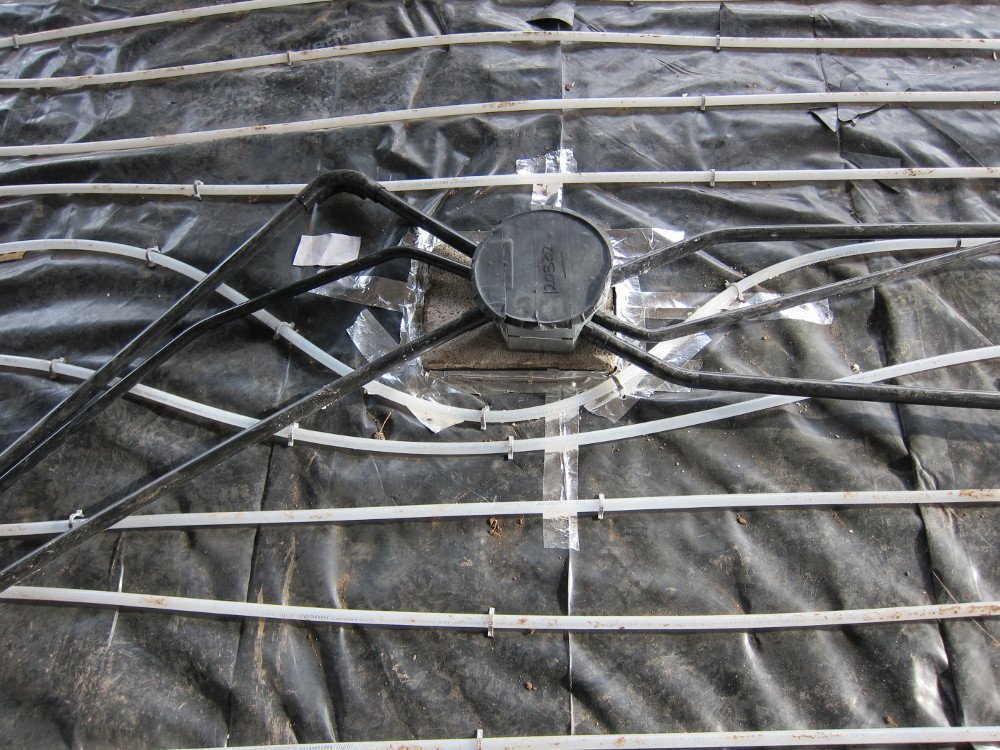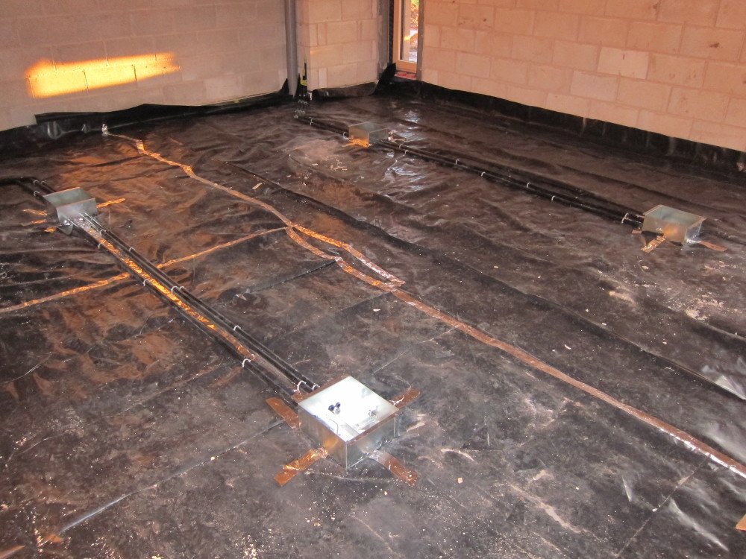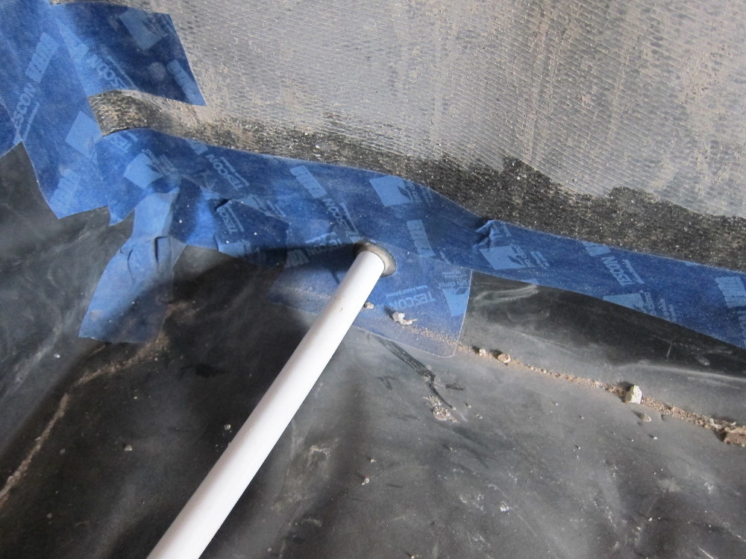Week 26, Day 1:
- Final preparations for the concrete slab on the ground floor, mostly consisting of finishing up the insulation and damp proof membrane and laying the steel reinforcement
- Some minor progress with the zinc roof, pending agreement of the exact specification of underlay to be used between the OSB of the Structural Insulated Panels and the zinc covering
The reinforcement mesh is raised up so it’s roughly in the middle of the 150mm-thick concrete slab. The Living Room has the complexity of the electrical floor boxes which have extra reinforcement around them.
Some areas are being finished as polished concrete (where the under-floor heating is, e.g. on the left of this photo) and other areas are having wood flooring or tiles. The finished levels need to match but where it’s necessary to allow for the thickness of the wood / tiles, the concrete needs to be finished to slightly different levels in different rooms. These steel threshold plates mark the changes in level.
In the ground floor shower room there will be a “wet room” shower tray built into the floor slab. This requires that the concrete floor slab stops short of that area and this pad of insulation acts as temporary shuttering – and a handy place to park the power-float.

