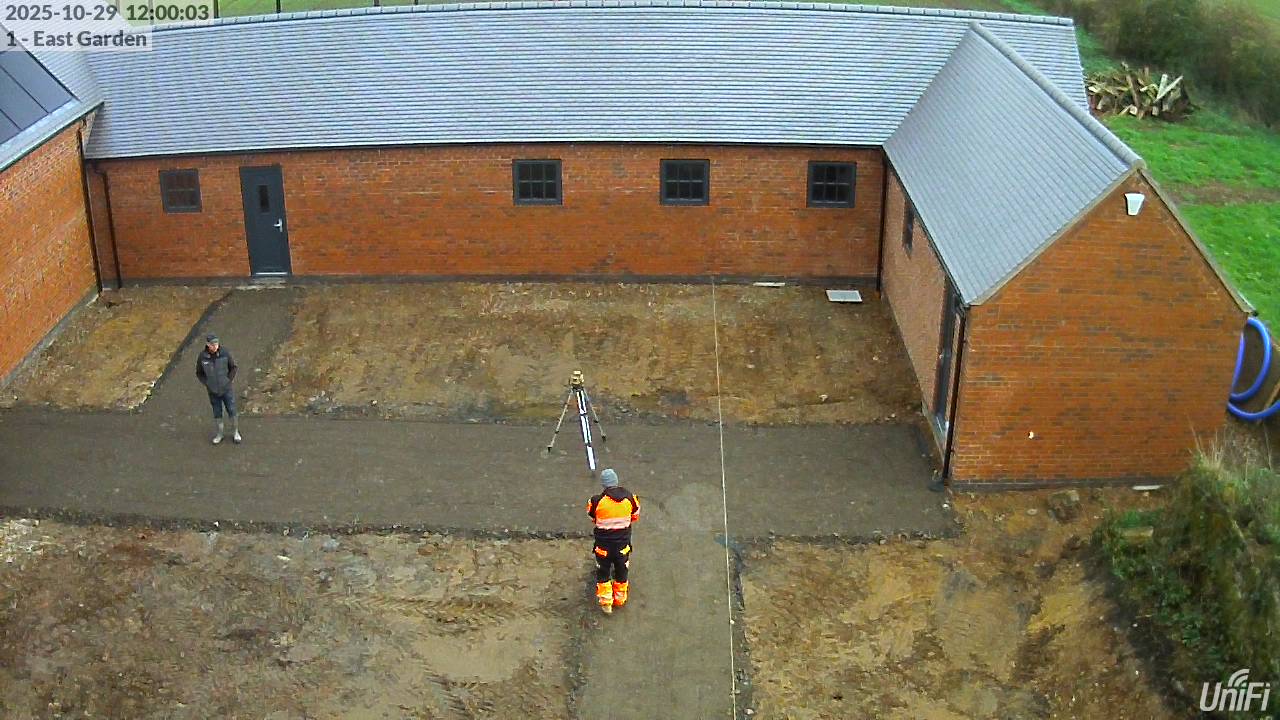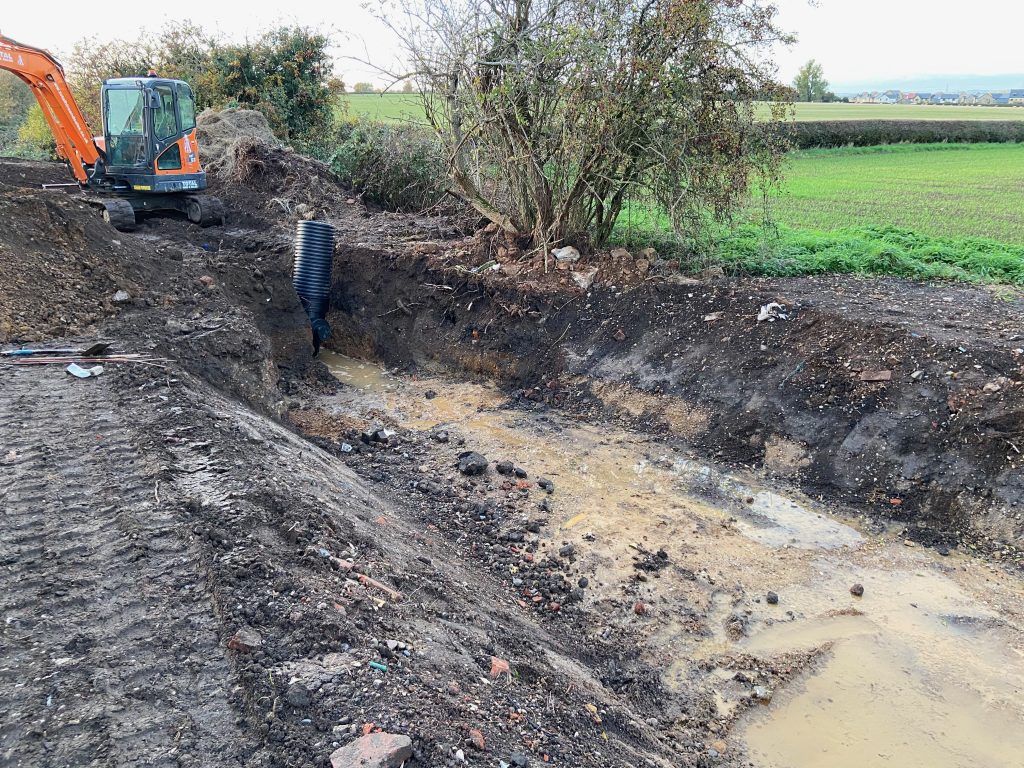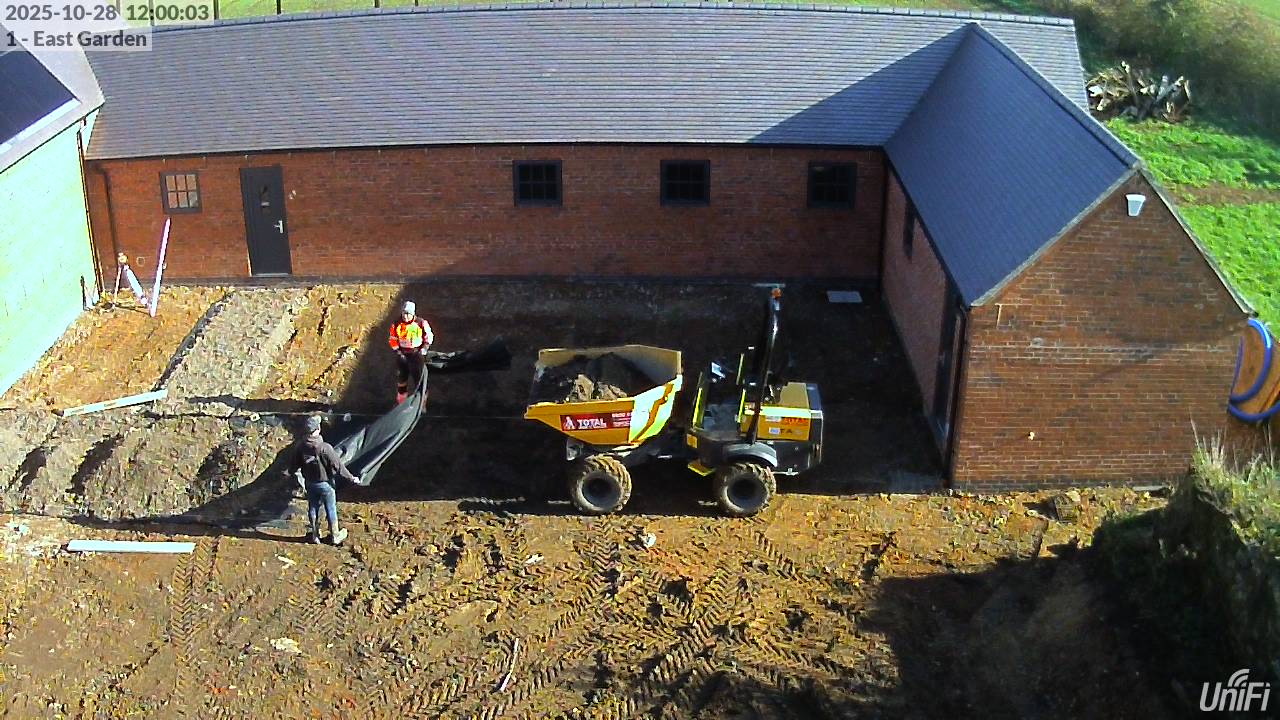
The crushed-stone pathways across the Courtyard were completed, following the good progress yesterday, despite some wet weather at the start of the day.
Most of the flow control units finally arrived – except for the concrete headwall which allegedly got damaged during transfer to the delivery vehicle so a replacement is expected tomorrow.

Things are pretty wet at the bottom of the pond – believed to be as much due to the high water table as recent rainfall that’s unable to infiltrate the ground. The plan is to connect up the outfall from the pond first, before the inlet, since quite a head of water will have built up in the underground pipework that (currently) has nowhere to drain to. The bottom of the polythene chambers will need bedding in concrete so much of the water will need to be pumped / bailed out in the morning – hoping the holes don’t immediately refill. Fortunately there’s no rain forecast overnight or all day tomorrow.

