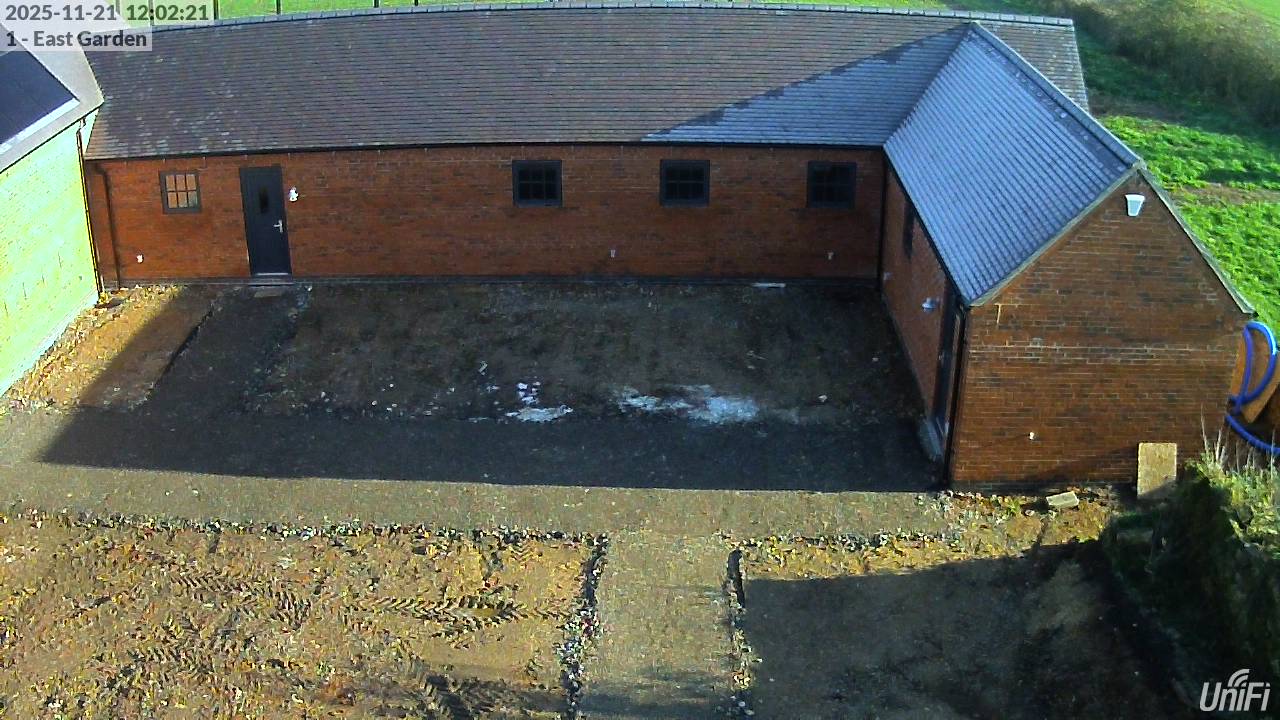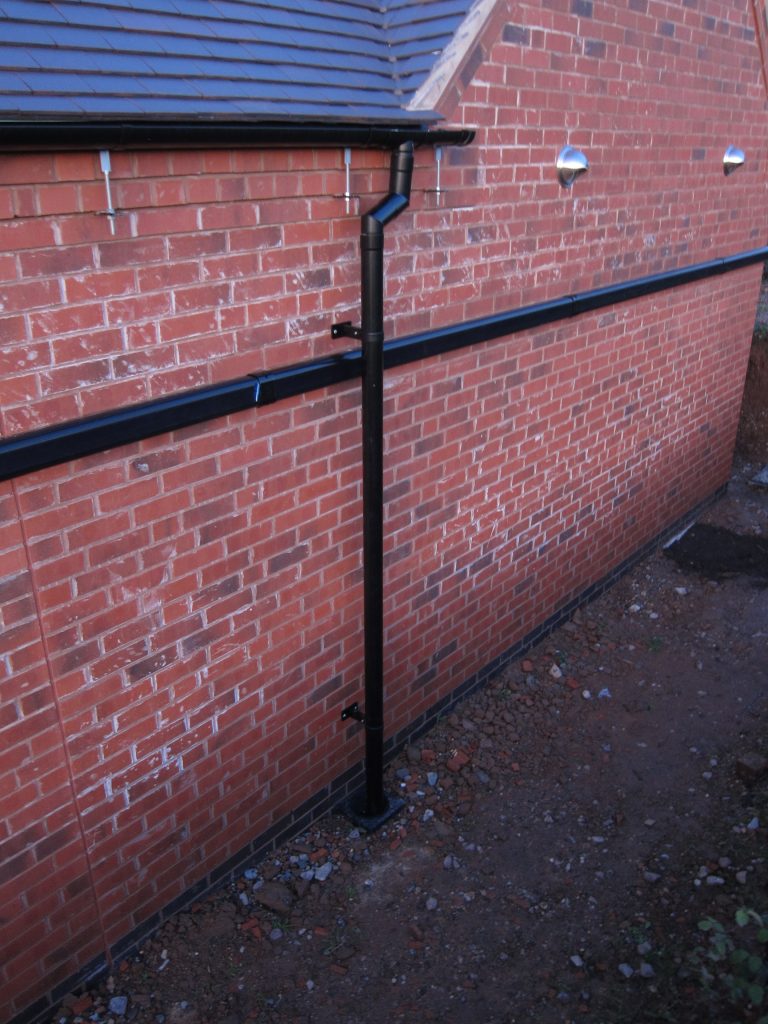In the House, there are Oregon Scientific temperature and humidity sensors in about half the rooms, as described in the Multi-Room Temperature and Humidity Monitoring page. These are integrated with Home Assistant via an RFXCOM 433MHz gateway. At the time those were installed they were an easy and cheap add-on to an existing monitoring solution and continue to work well – but they don’t feel like the best choice for a new setup in the Outbuildings. Where sensors like the THGN132N are listed by online stores they’re showing “Out of Stock” but would be £20 each, inc VAT.
In the Outbuildings, the Workshop and Utility Room are insulated and heated – and will report temperature (and humidity?) data via their Daikin air-to-air heat pump controls – so arguably those don’t need any further sensors. It’s the unheated, uninsulated and well-ventilated spaces which are of more interest – especially in terms of any risk of below-freezing temperatures (frozen water pipes?) or condensation.
An important emerging standard for environmental sensors and other IoT devices is the Matter IoT protocol, typically run over the Thread radio network. The vendor-independent nature of both Matter and Thread is appealing and they both operate locally within a site – not relying on an Internet connection or Cloud-hosted services. The Home Assistant folks are committed to supporting these protocols and IKEA have recently announced they will be moving their IoT product line over to the Matter and Thread standards and there’s an initiative to integrate Thread with KNX. That feels like enough momentum to make these protocols ‘mainstream’ – but even if they prove unsuitable it will be good to learn about how both Matter and Thread operate. Matter is based on IPv6 and it will be interesting to see how that has been implemented.
The separation between the Matter service protocol and the Thread (or WiFi) network layer feels like a robust IT architecture decision – as does the ability to have multiple Matter Controllers active simultaneously.
For the temperature and humidity sensors, Ikea’s TIMMERFLOTTE should be a good option – though they’re not available for purchase quite yet. If those don’t work out, other Matter-over-Thread sensors are available. The other required pieces of the puzzle are:
- A Matter Controller – which is expected to be Home Assistant
- Controllers are used to operate installed Matter devices
- The Controller software runs as a separate process but on the same server as Home Assistant
- A Thread Border Router – which connects the Thread radio network to wired and / or wireless Ethernet
- This will almost always be a dedicated hardware device, since it needs to be located where it can act as a Thread radio, within range of Thread client devices
- It’s possible to run the OpenThread Border Router software on something like a Raspberry Pi with additional boards to handle the Thread radio communications, but that seems like a lot of work to end up with a very flexible but unoptimised solution
- Many of the devices which act as Thread Border Routers are part of the Google, Amazon, or Samsung ecosystems, which makes me think they’ll be expecting to integrate with other devices from those ecosystems – and might tend to be more ‘closed’ and less standards-compliant as a result
- The GL-iNet GL-S20 IoT Gateway | Thread Border Router looks like a nice option:
- It can be powered via PoE
- It is supplied with a wall mount bracket
- It runs the OpenThread Border Router software
- It’s affordable – about £35 from the official GL.iNet store on AliExpress
I’ve now ordered one of the GL-S20 TBRs, though it will take a week or so to arrive from China.


