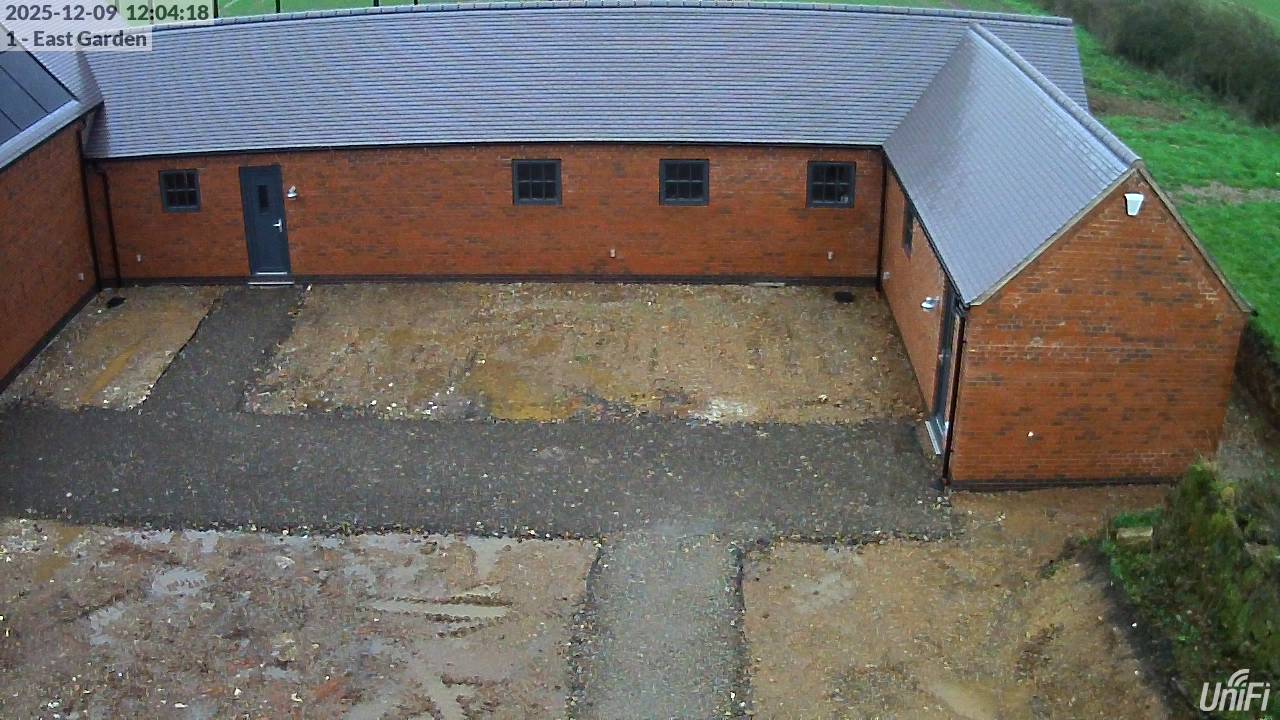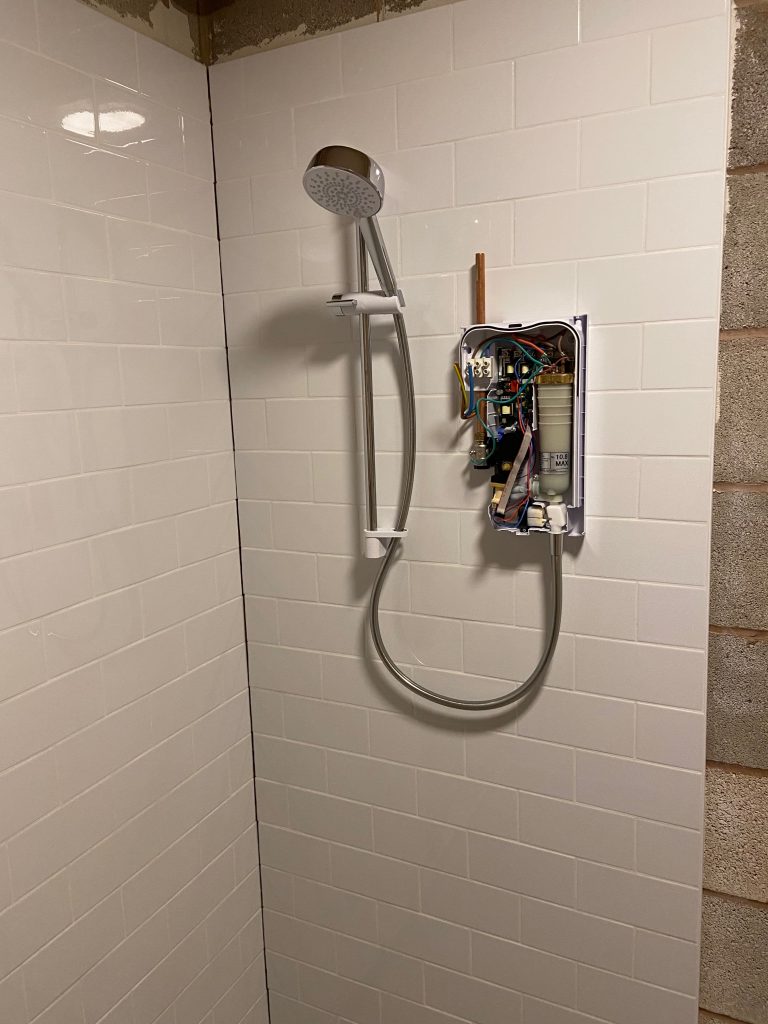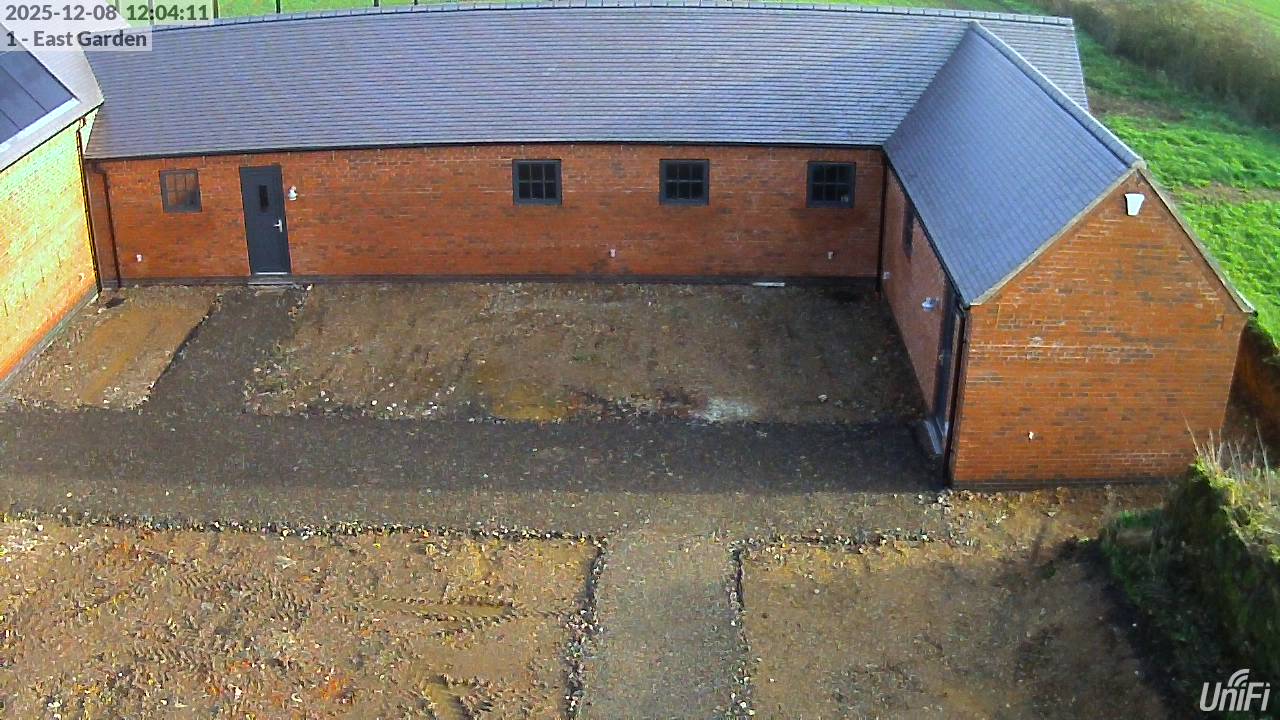
No contractors on-site today; the main build team are due back tomorrow to start working through the ‘snagging’ list.
Having completed the modest area of wall tiling (two 2m2 sections) for the shower the other day, I was able to fit the instantaneous electric shower unit to the tiled wall so the plumber can connect its mains water feed at their next visit.

The short stub of 15mm copper pipe in the photo is just to test the routing of the electrical cables around the pipe – the final feed pipe, which will be visible above the tiles, will be chrome.
In due course, the shower will get a simple folding glass screen facing the shower head.

