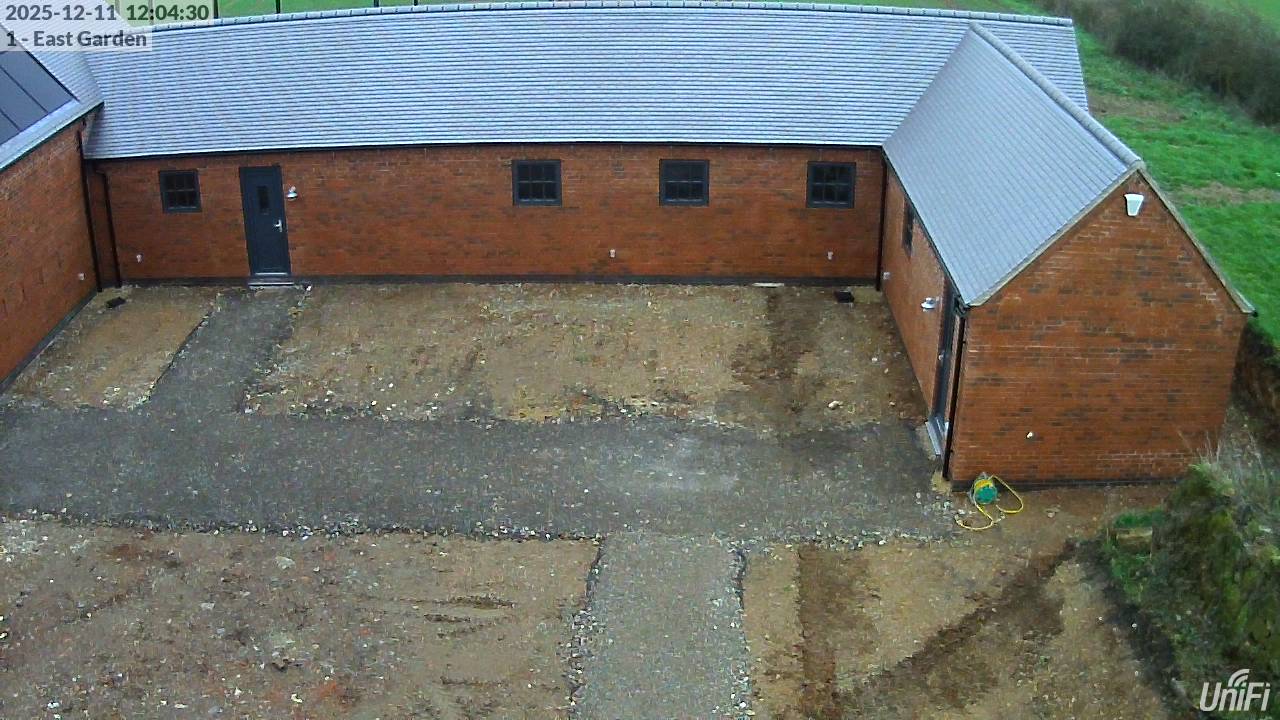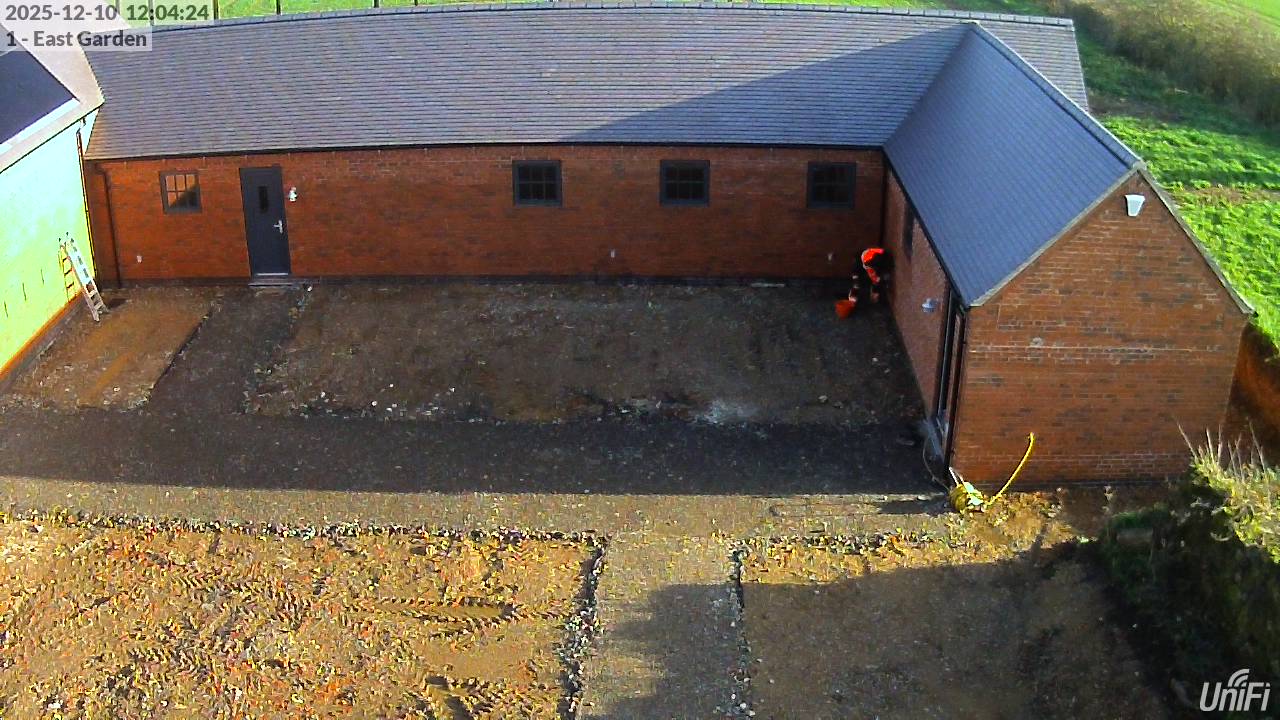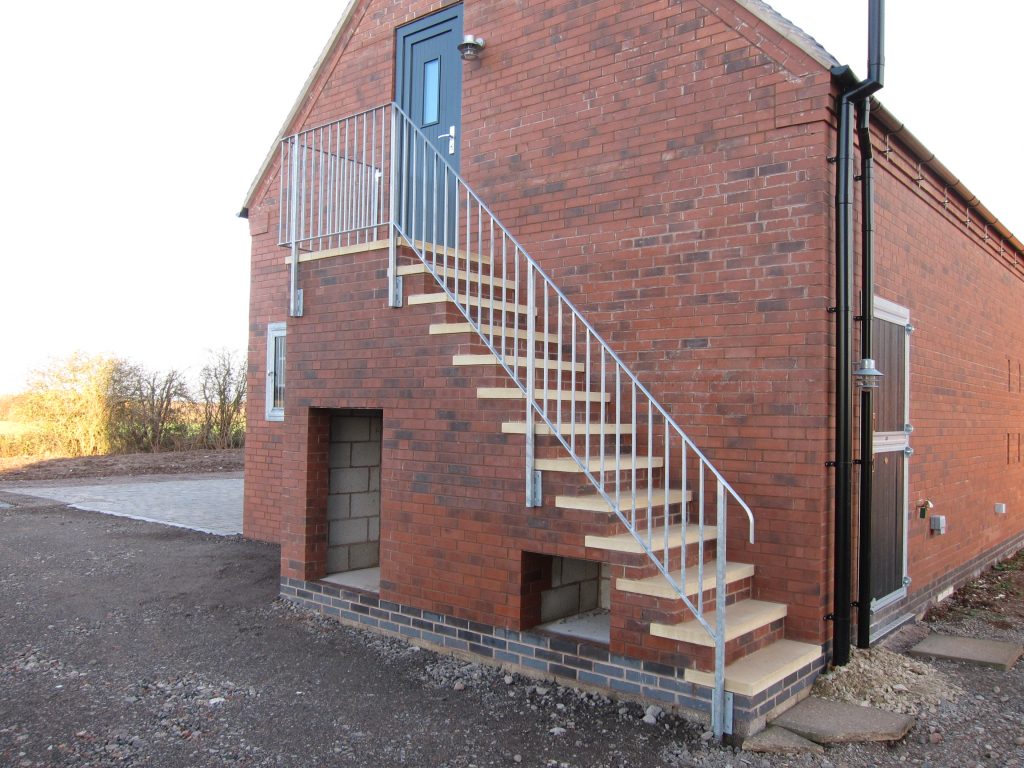
A little further work, with some of the main build team visiting to check how well the foul drainage repair yesterday had worked – or rather whether there is any further damage.
The overview photo shows where some of the foul drainage pipes were excavated; the main repair yesterday was just on the far side of the left-to-right stone path.
The drain testing showed there are no further really big leaks, but the drains aren’t holding water as well as they should be, so there will be further investigation next week.


