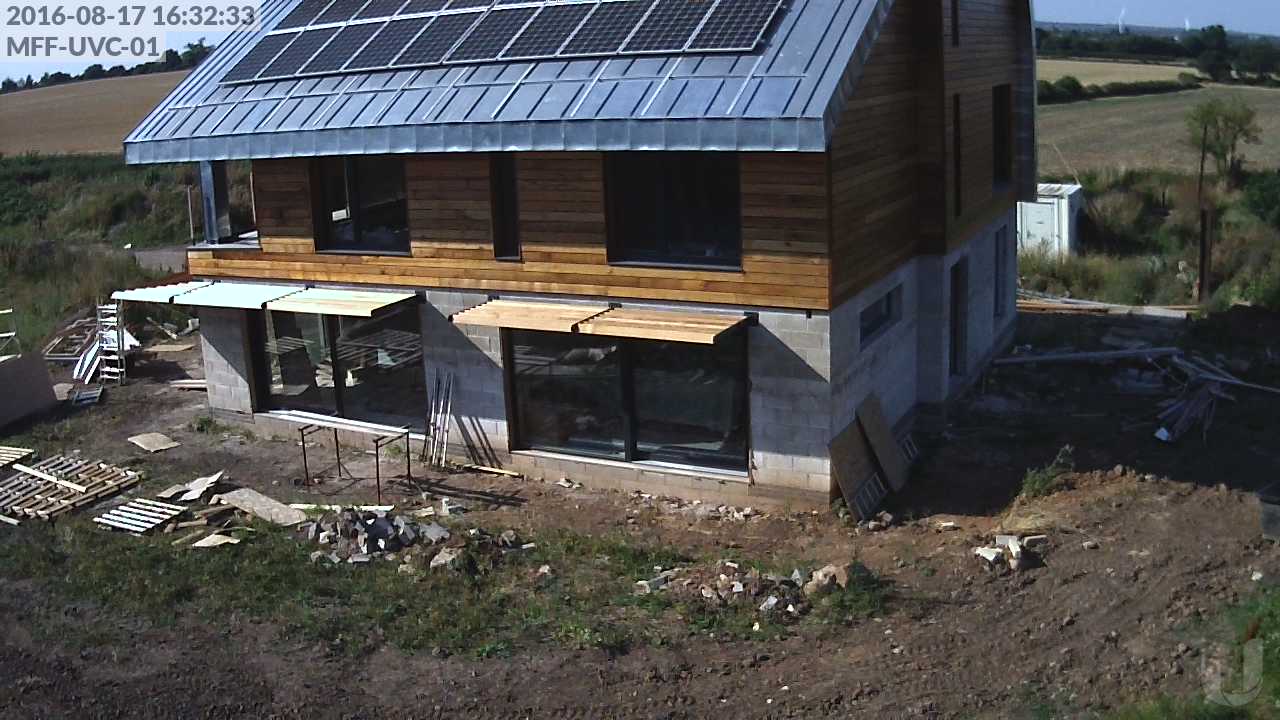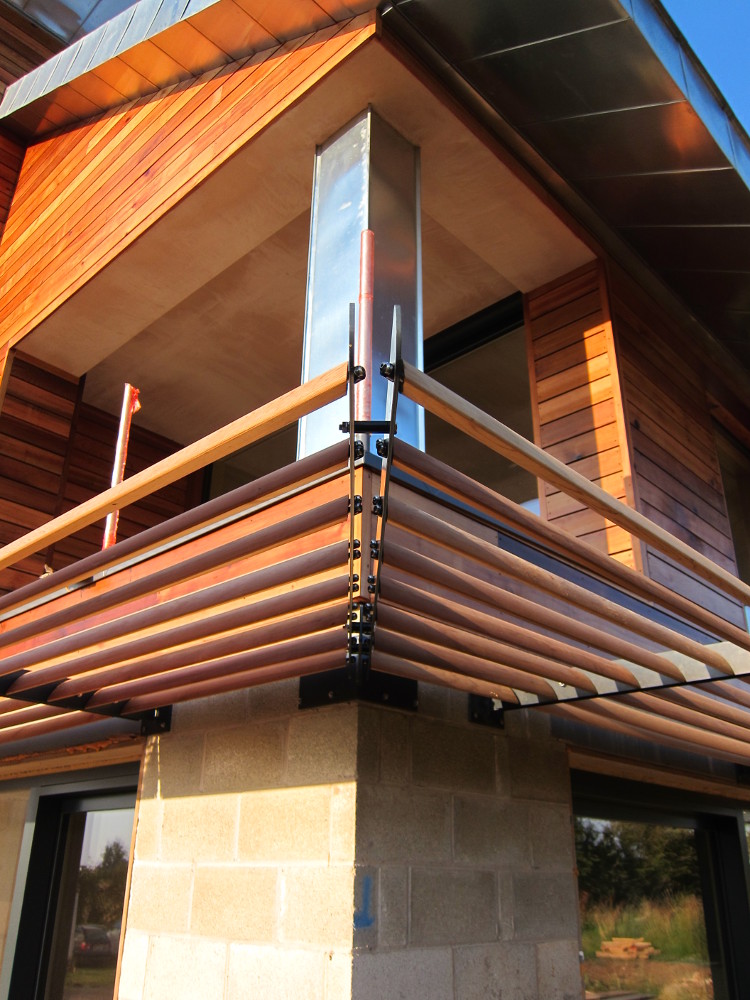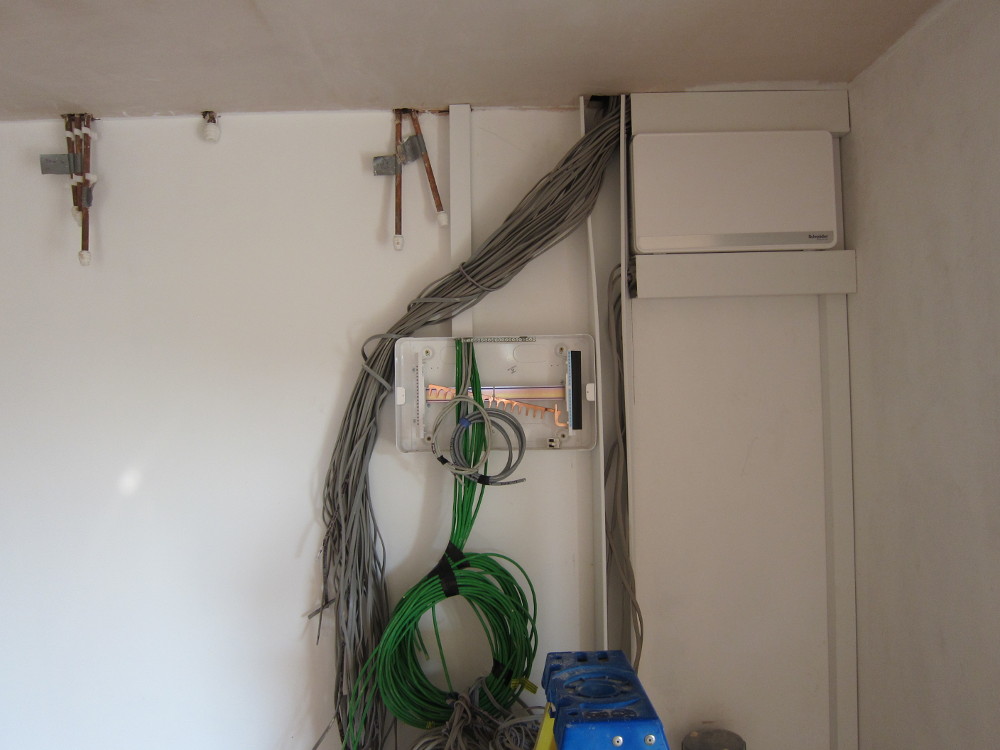Week 43, Day 2:
- Most of the solar shading is now installed, though not yet the tricky area where two sections are mitred together at the south-west corner
- These will be oiled to match the cedar cladding
- The zinc roofing is nearing completion, with just a small section of the main roof fascia to complete plus some other bits and pieces
- More work on the timber cladding reveals and the aluminium window sills for the first- and second-floor windows
- More work installing the internal doors, now all hung (albeit with no handles or latches) on the Second Floor
- A bit of second-fix plumbing, fixing more of the shower rails and re-installing the underfloor heating manifolds
- More oak flooring, this time in the Living Room
- This is a larger area than e.g. the Dining Room and significantly complicated by the “floor boxes” which provide the option of power, data and lighting connections away from the walls, without trailing leads
- Most floor boxes are intended for installation in offices where they are hidden under desks and don’t need to look great but Cableduct Limited manufacture a range of solutions which look rather better
- I opted for 4 of their 700 series round service outlet box in stainless steel – once installed only the slim stainless steel circular rim and the outlet plate will visible
- The “retro-fit” variant of the same box is installed in the polished concrete floor in the Open Plan area – 20mm oak planks will happily span across the square steel box around the circular opening but that would not work with concrete
- With the “retro-fit” boxes a smaller, octagonal electrical box is entirely contained within the diameter of the round lid
- A review of options for the stone cladding which will cover over the concrete blocks around the ground floor walls
- This is proving problematic to source within budget and on reflection the architects should have allowed for a greater thickness of cladding (it was specified as 30mm plus mortar/adhesive) to accommodate a wider range of options
- The type of stone isn’t under debate – it will be Buff Sandstone from one of the quarries in Derbyshire – mainly because that is the local stone in the area and was used for the foundations of the old farmhouse
- One option is Stancliife Stones (part of Marshalls) who can supply Stanton Moor Buff Sandstone which is exactly the right sort of stone
- Another option is one of the proprietary stone cladding suppliers but they don’t seem keen to provide samples
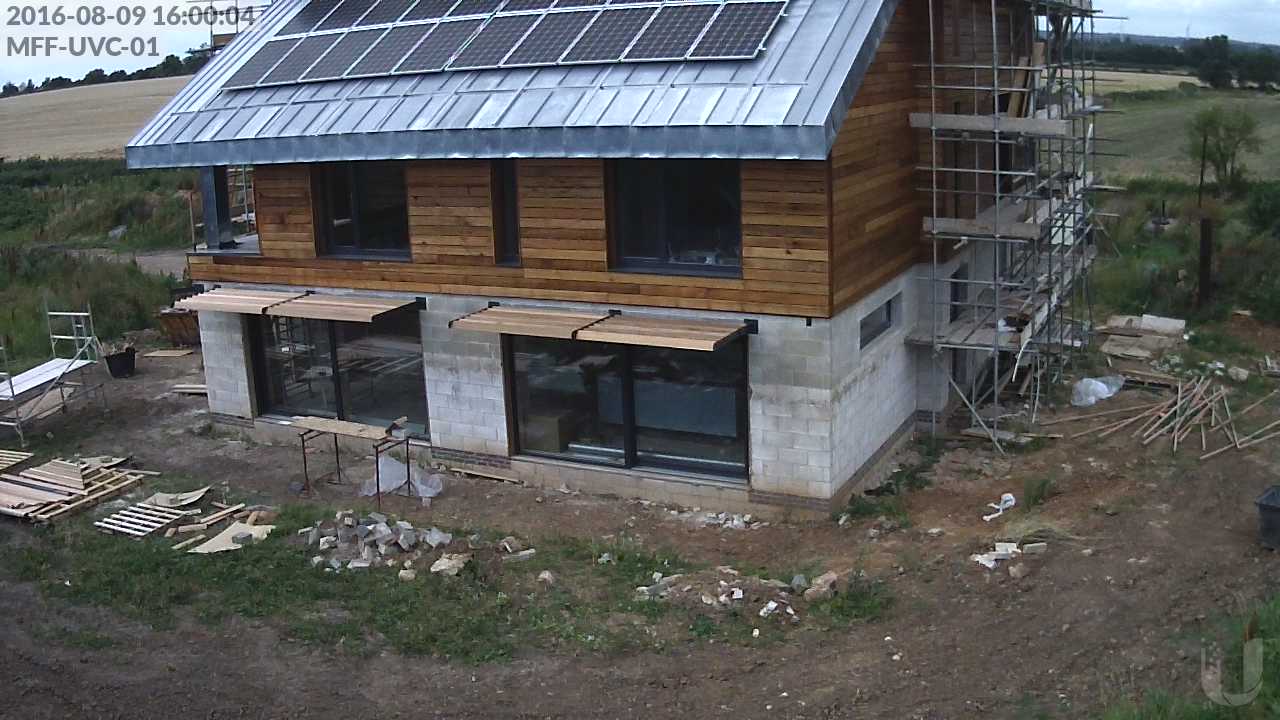
Week 43, Day 2

Closer view of the solar shading
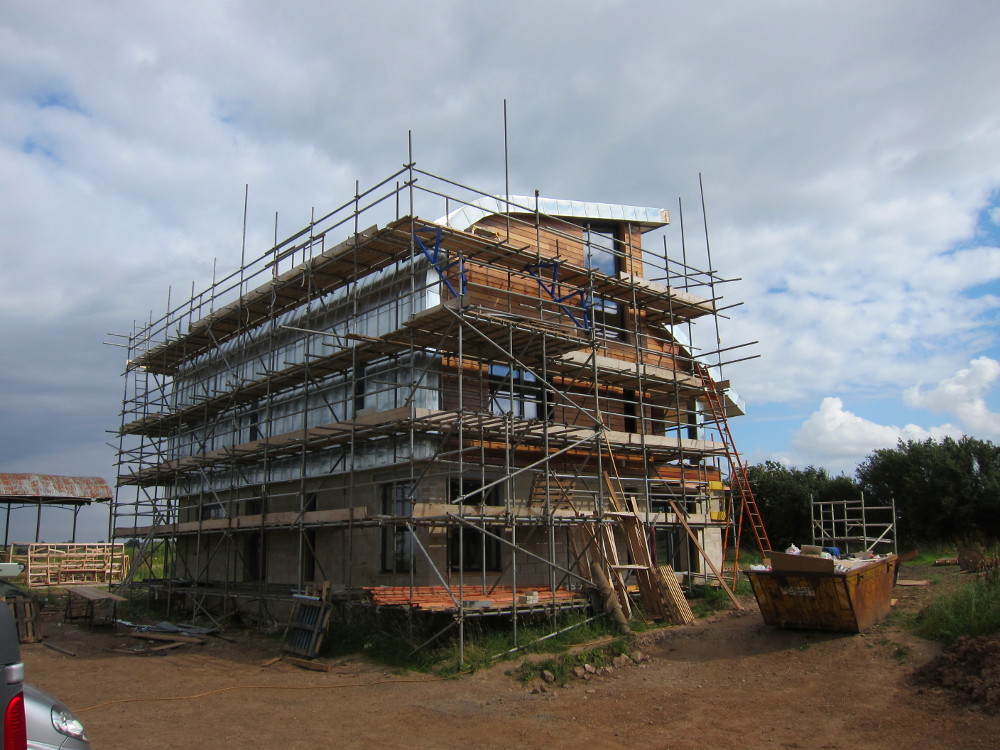
Zinc roofing mostly complete on the west-facing fascia

Engineered oak flooring partially completed in the Living Room

Close up of one of the floor boxes before the flooring is laid

