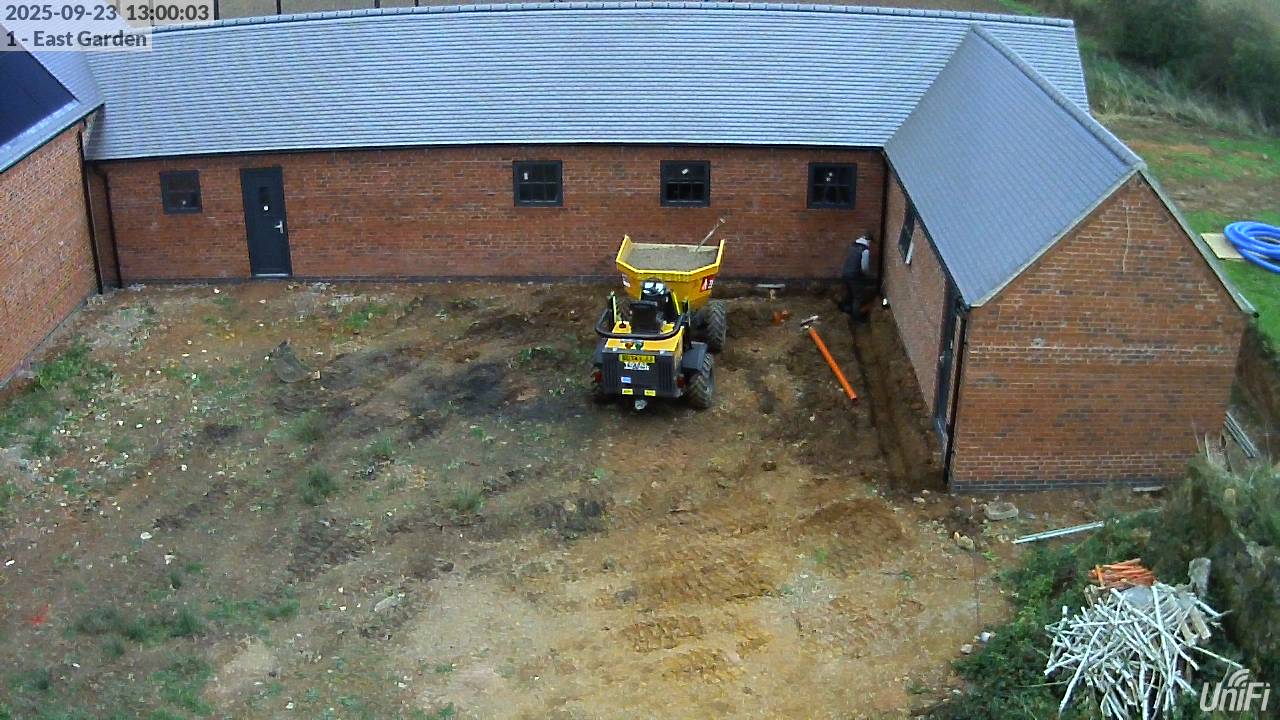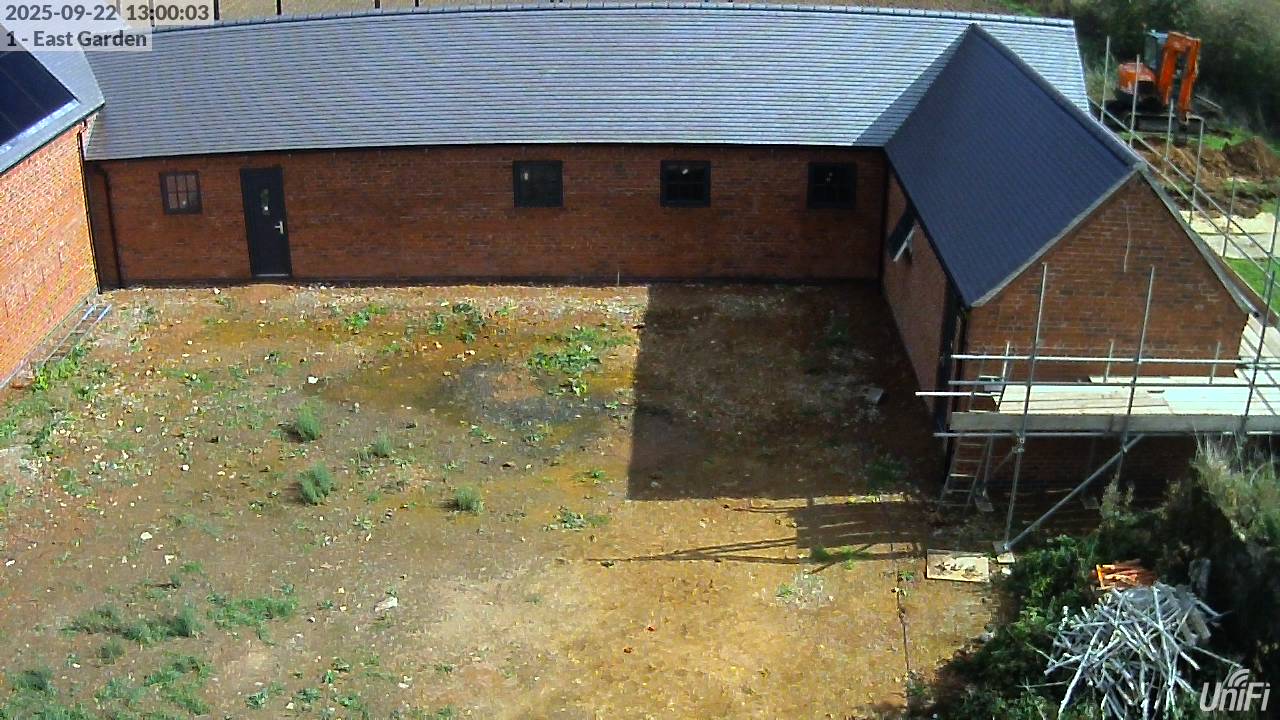
Good progress with the rainwater drainage around the Courtyard. Further progress with the first-fix plumbing. Plasterboarding of the ceiling over the Workshop and Utility Room now completed, along with the first 100mm of loft insulation (laid between the ceiling joists) – enabling the start of work on the MVHR ventilation ducts.

