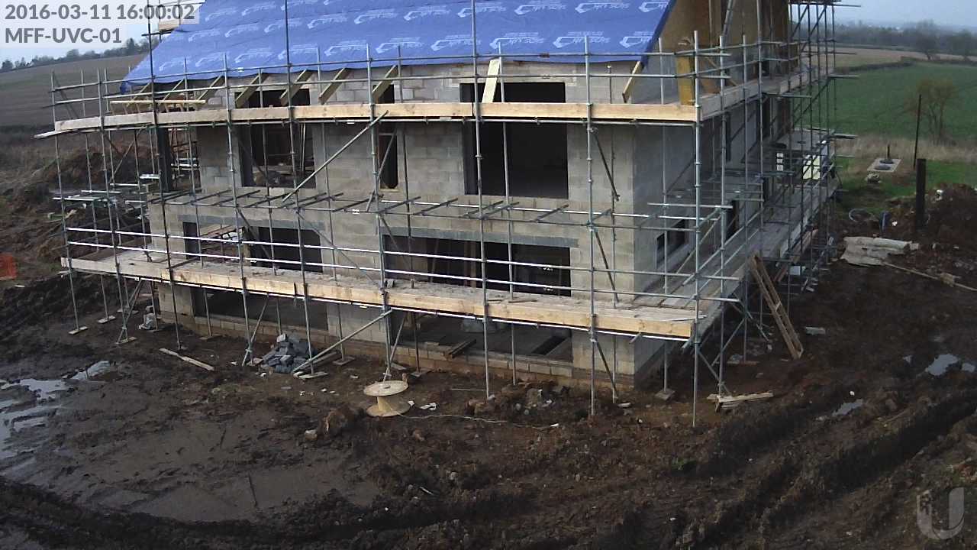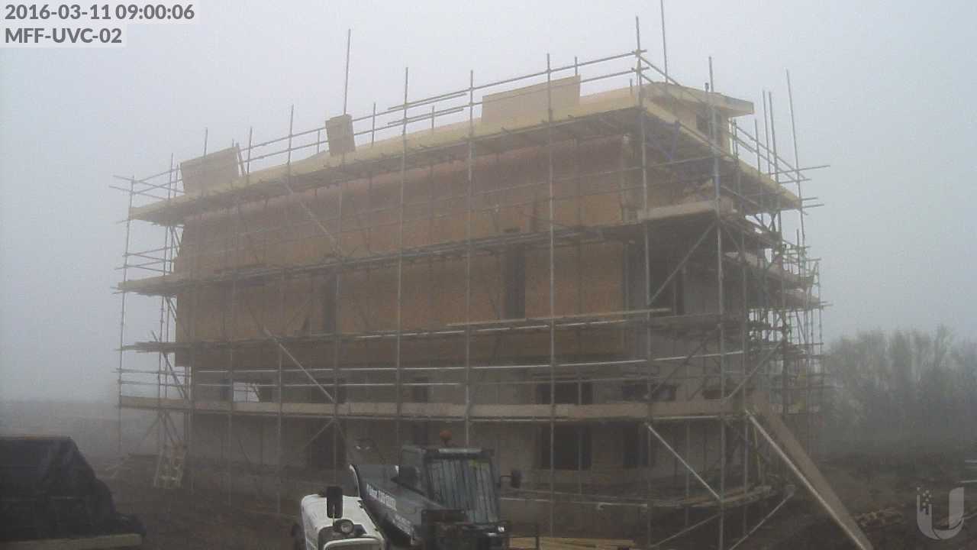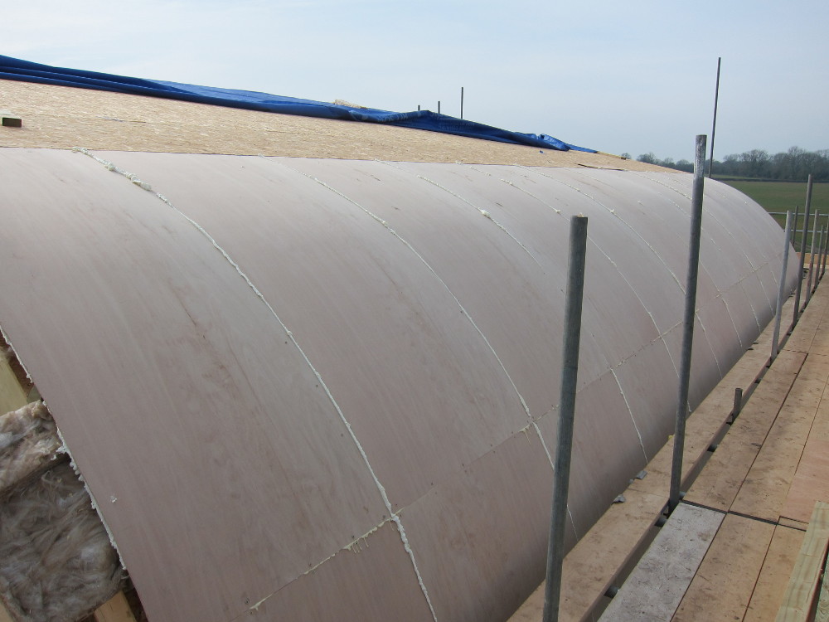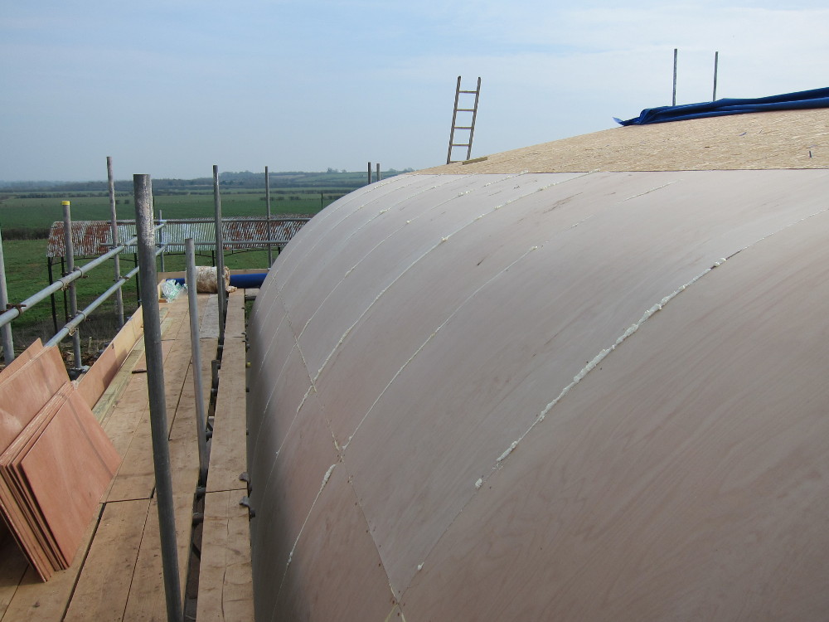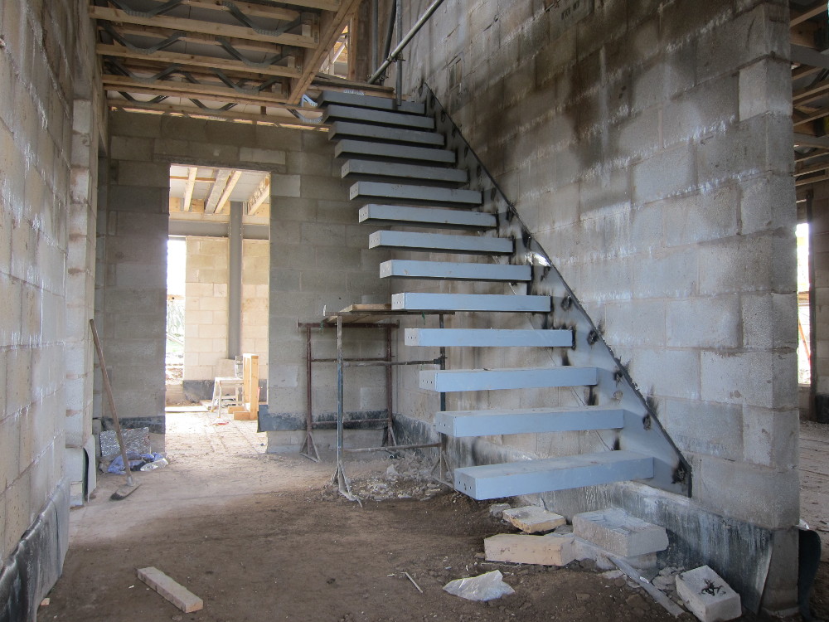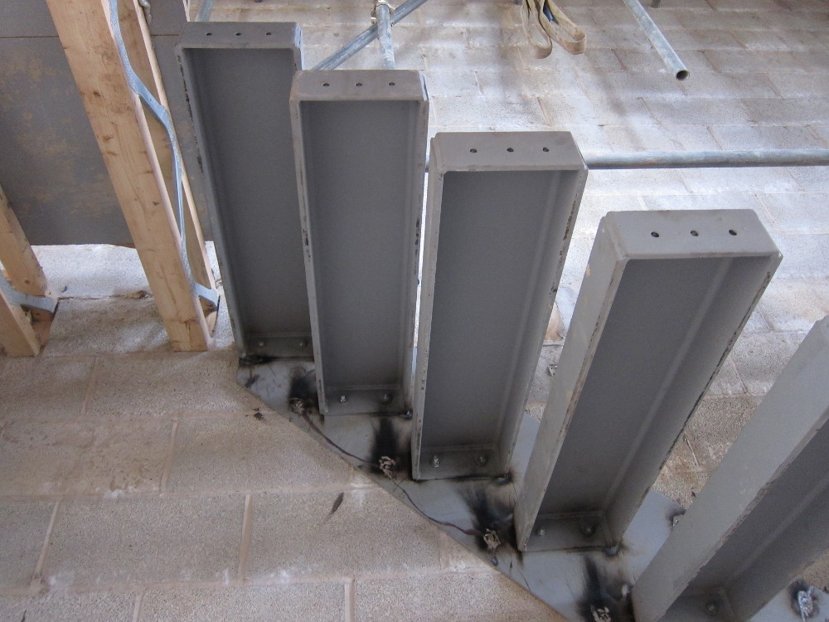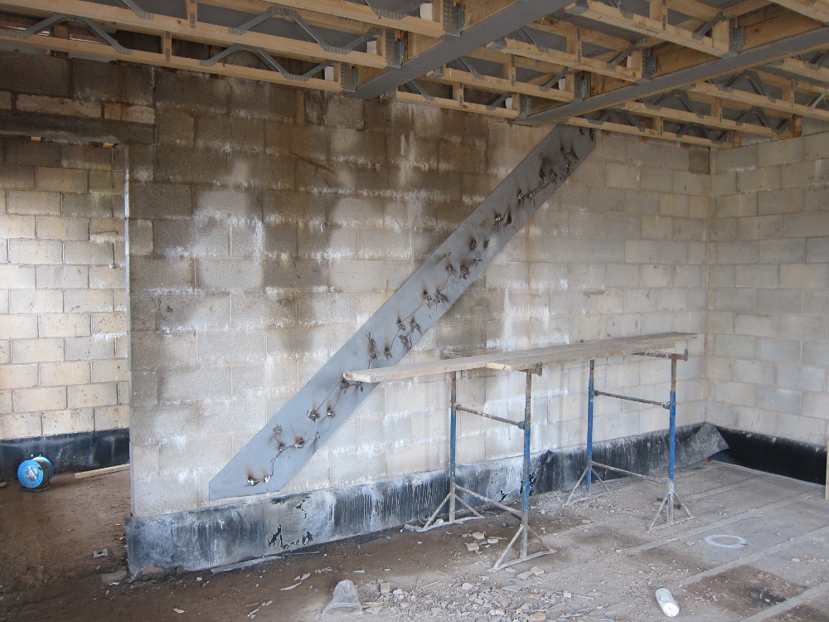Week 21, Day 5:
- Finishing off the top layer of plywood on the curved section of roof
- Installing the steel structure for the ground-to-first-floor staircase
- The first-to-second-floor staircase will be very similar but can’t be installed yet because there is some internal scaffolding providing a working platform at the second floor level
There’s quite a bit of history behind the final choice for the staircases. I was keen to have a “cantilever” design (only supported at one side) since they can look very good and the 140mm thick internal wall made from 7N concrete blocks provides plenty of support. The steel structure does most of the work but each step will get wrapped in an oak box and there will be a simple toughened glass balustrade.
Several specialist companies will take care of the design, construction and installation of such a staircase but the problem is the price. The best price I was able to get from staircase specialists was about £35,000 (excluding VAT) for the two staircases and also the balustrades on the landings. I did consider having a simpler staircase between the first and second floors, to save money, but from the middle landing you’ll always see both staircases so they really need to match.
In the end I am having my main contractor sort out the staircases. I commissioned a structural design myself which Steve amended slightly and he used the same fabricator who has done the other steelwork. Mick will make and fit the oak boxes and the balustrade will be supplied by a glass specialist. I’m expecting the finished result to look as good as the examples on my Staircase Scrapbook page, just considerably cheaper.

