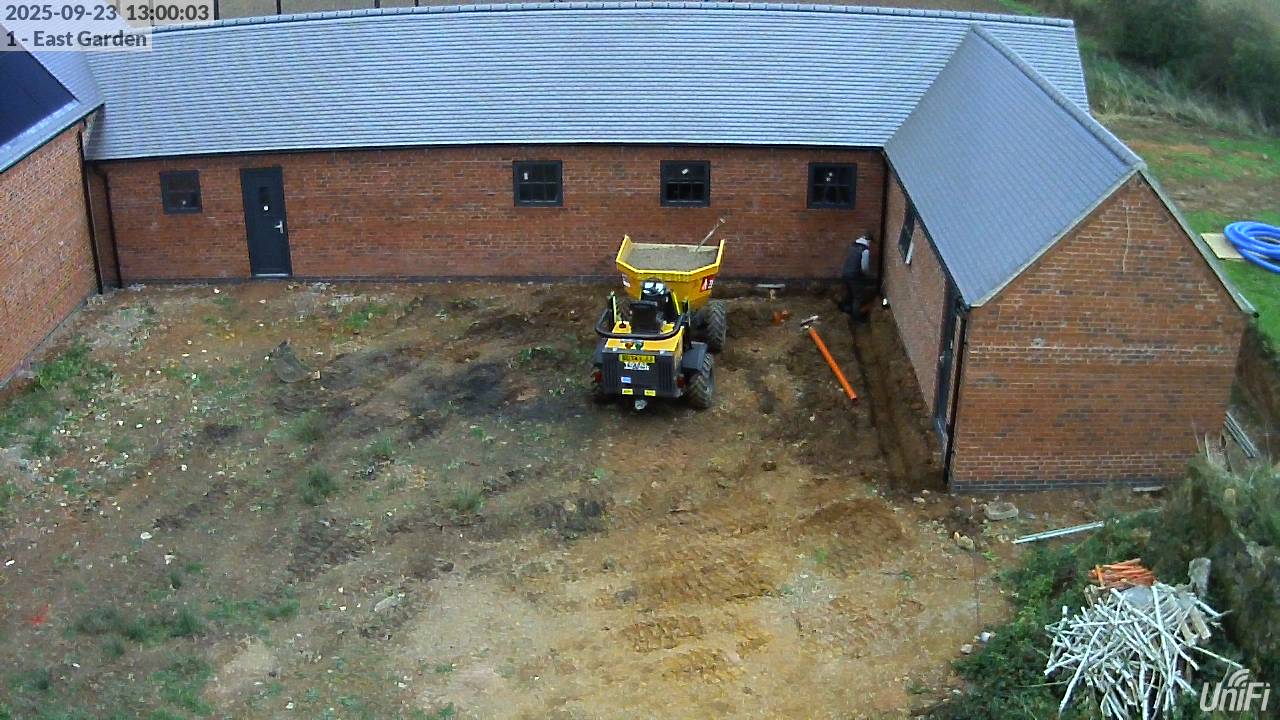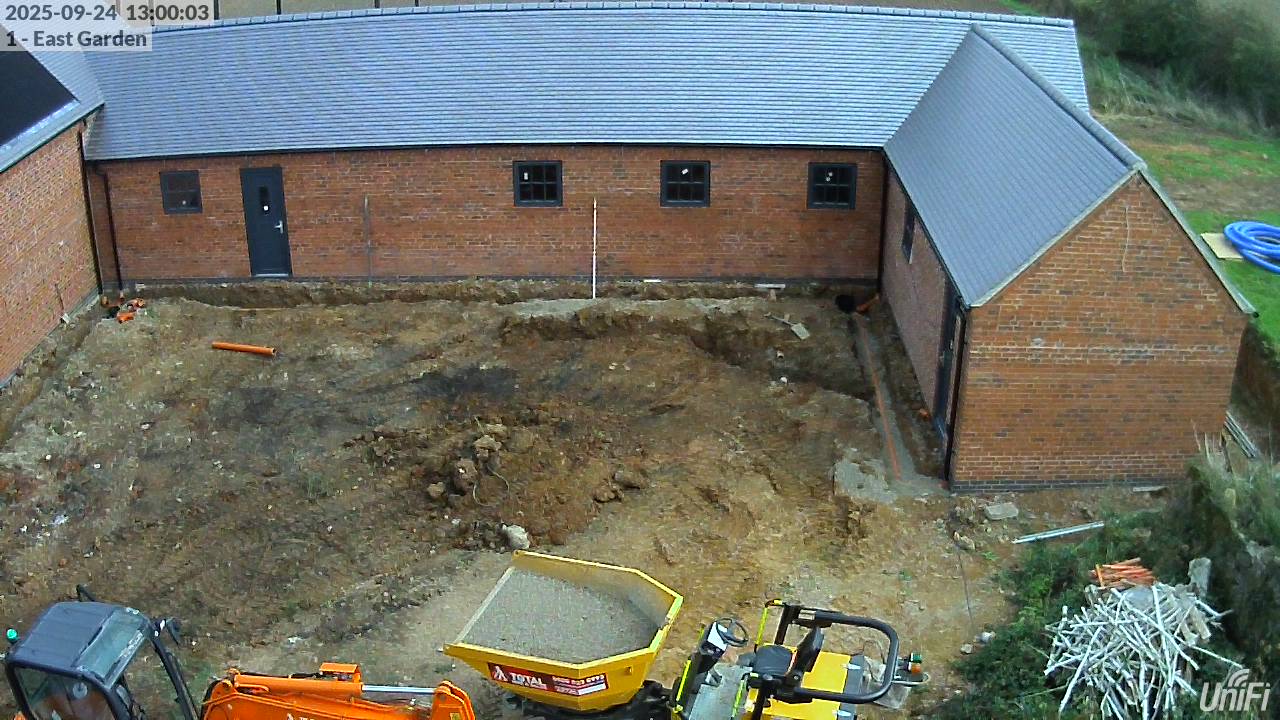
More progress on the drainage in the Courtyard, with a focus on the underground rainwater discharge pipework. The downpipes that will be used to feed the Rainwater Harvesting tank must connect directly to the underground pipes, without ‘gullies’ that would risk introducing ground-level contamination into the tank.
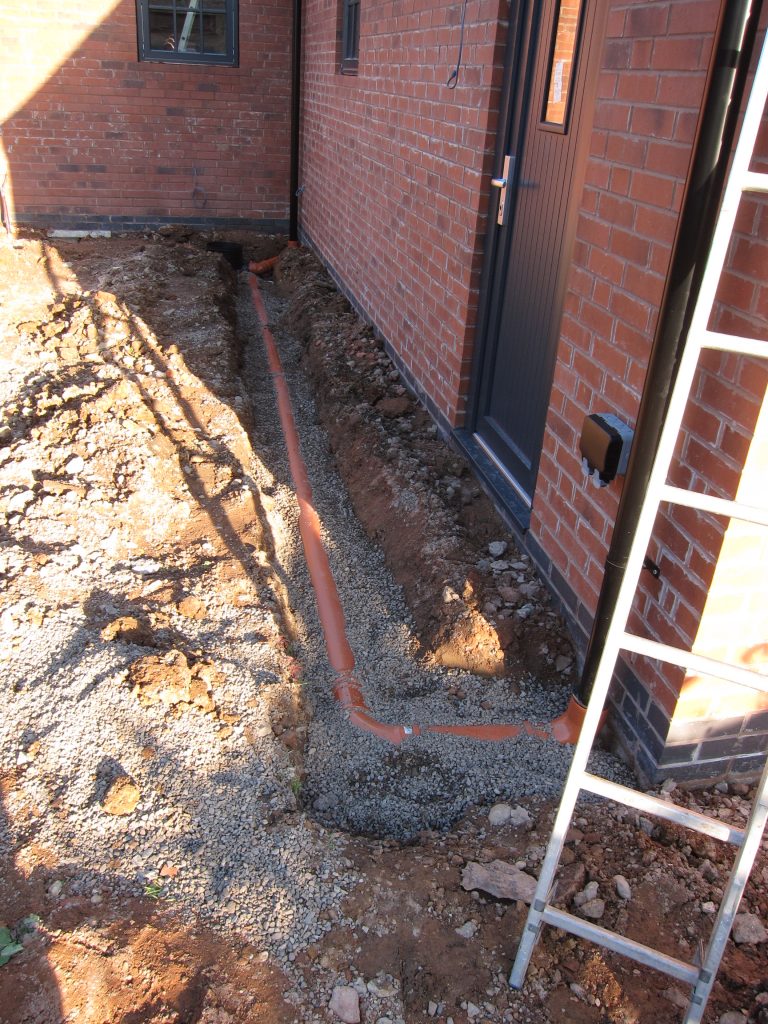
Installation of the ‘stable’ Door and Window, purchased from Monarch Equestrian, at the West end of the Garage block. While the room they serve will mostly be used for general storage, the earlier buildings used to have an actual horse stable at this location, with an old wooden stable door (for the horse that would have pulled a cart to deliver milk from the old dairy farm, maybe?).
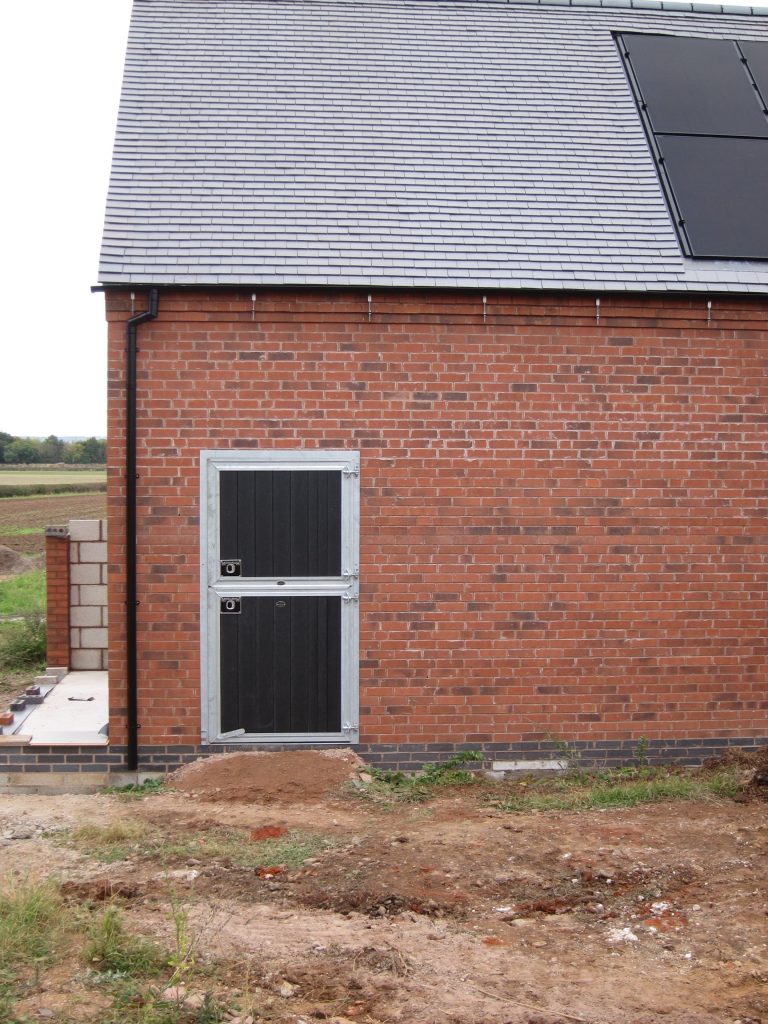
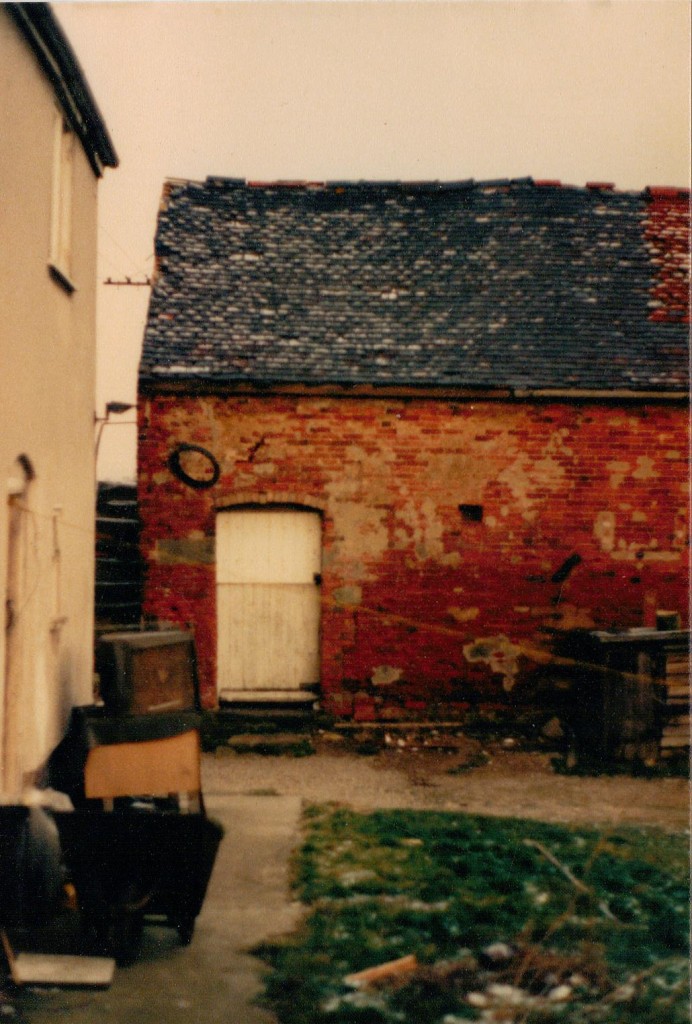
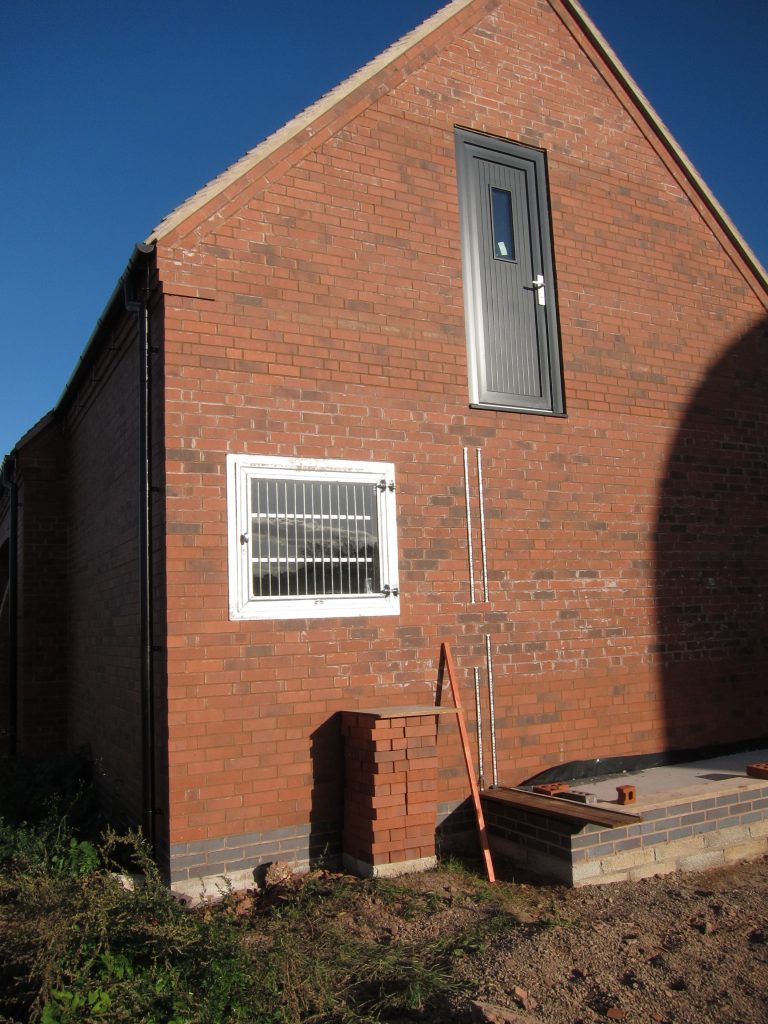
More work on the ventilation system. More first-fix plumbing.

