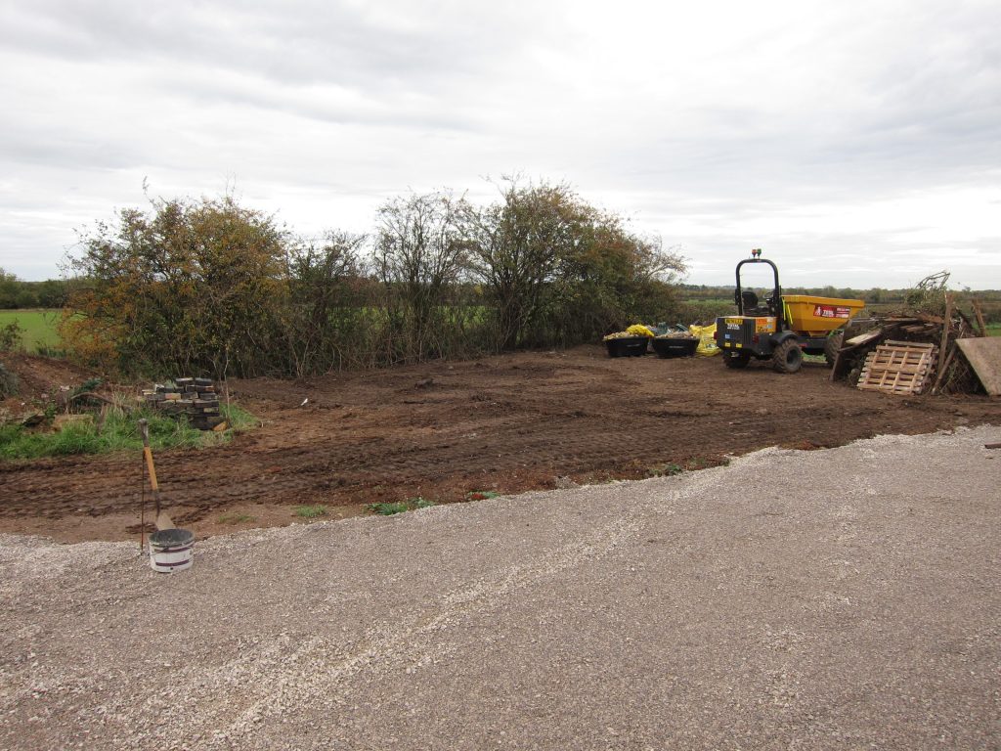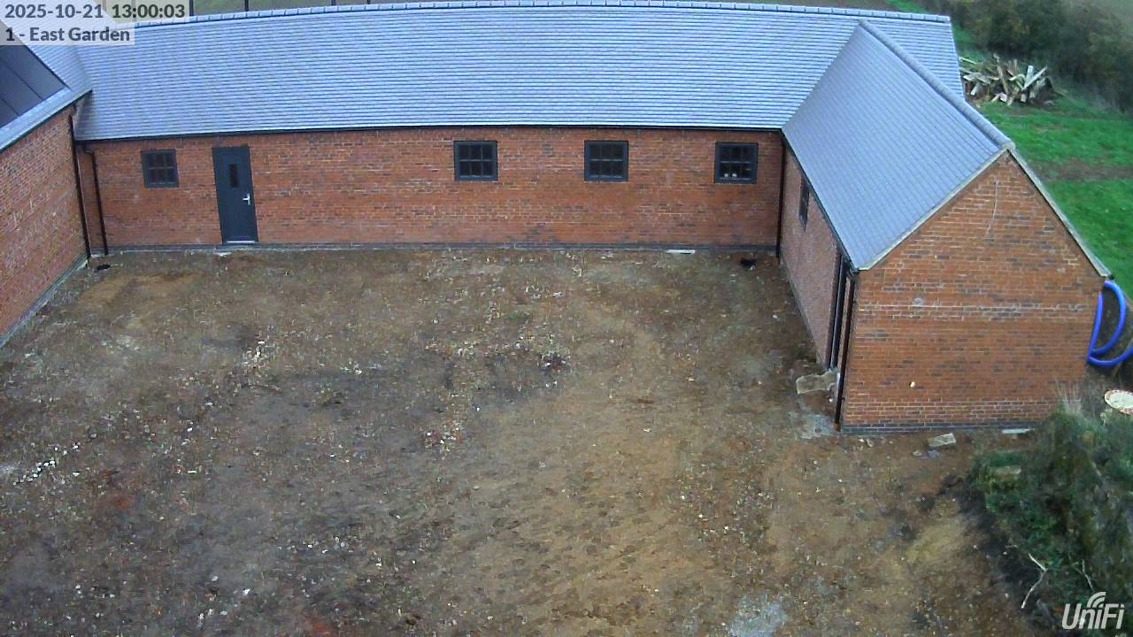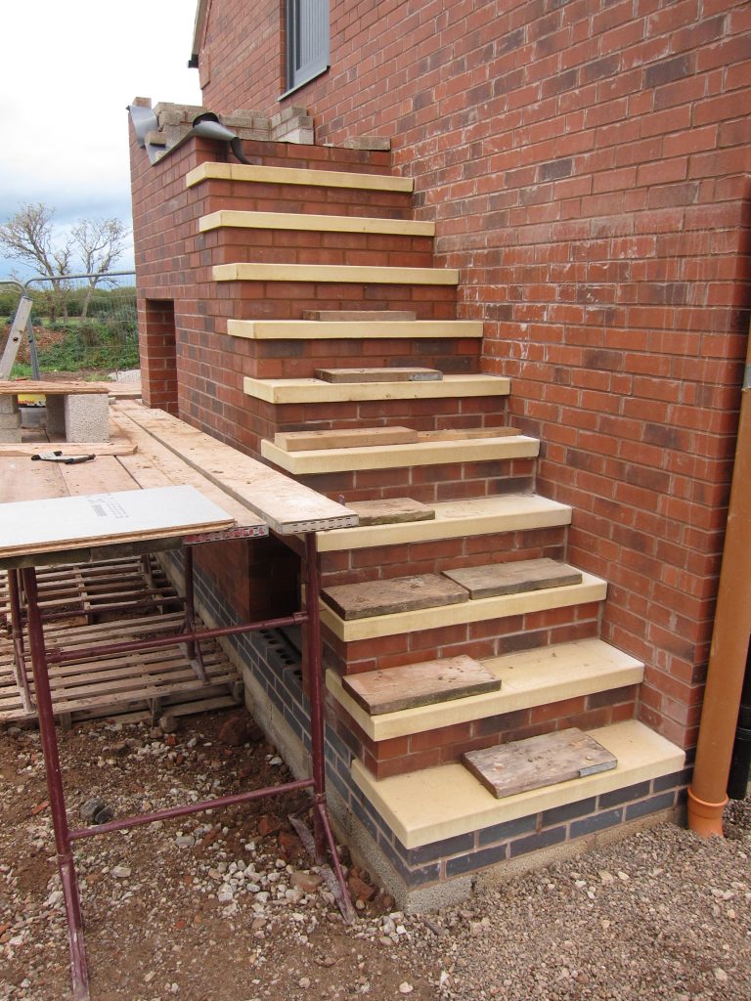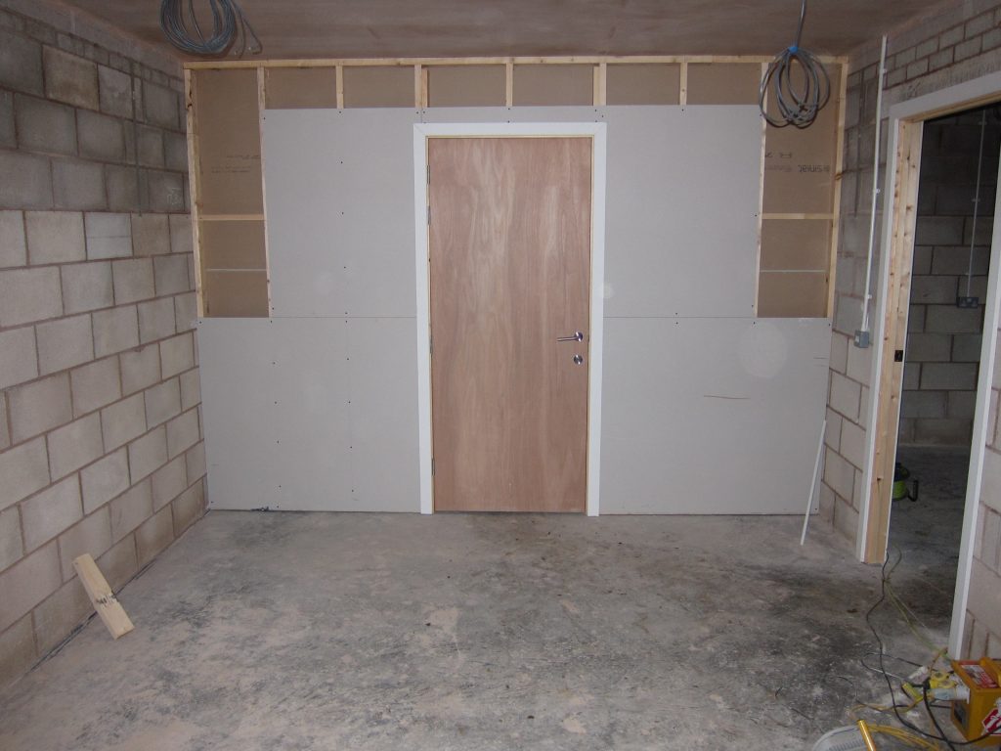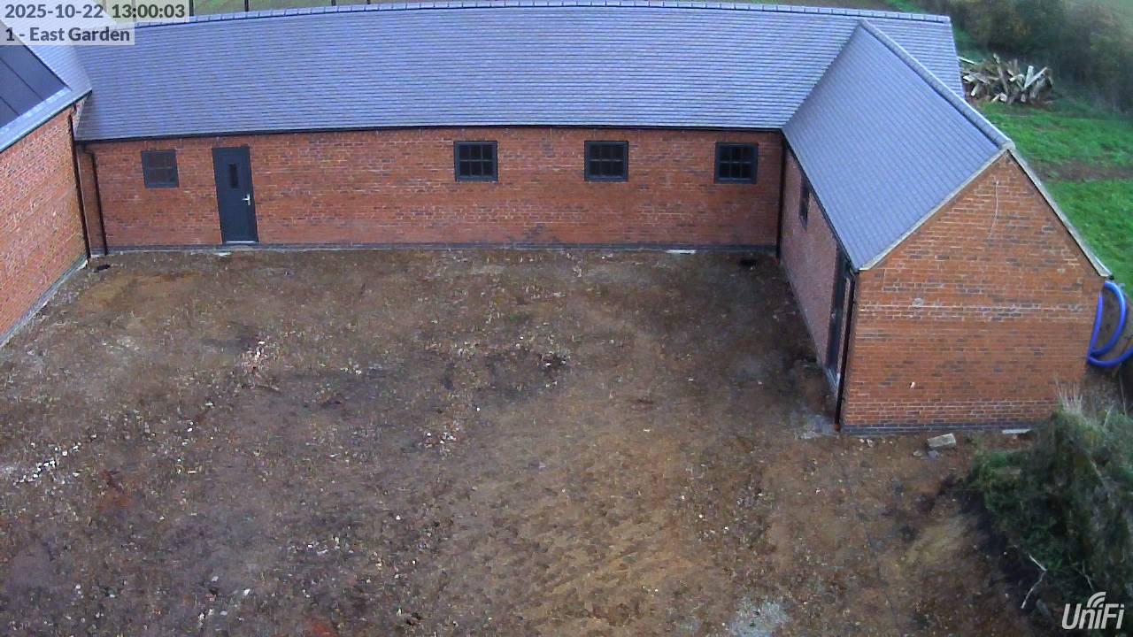
Completion of the reconstituted stone steps forming the External Staircase. It will be getting a custom-made traditional-style steel balustrade and handrail that will be left with a galvanised finish, to match the other unfinished galvanised steelwork (such as the ‘stable’ window).
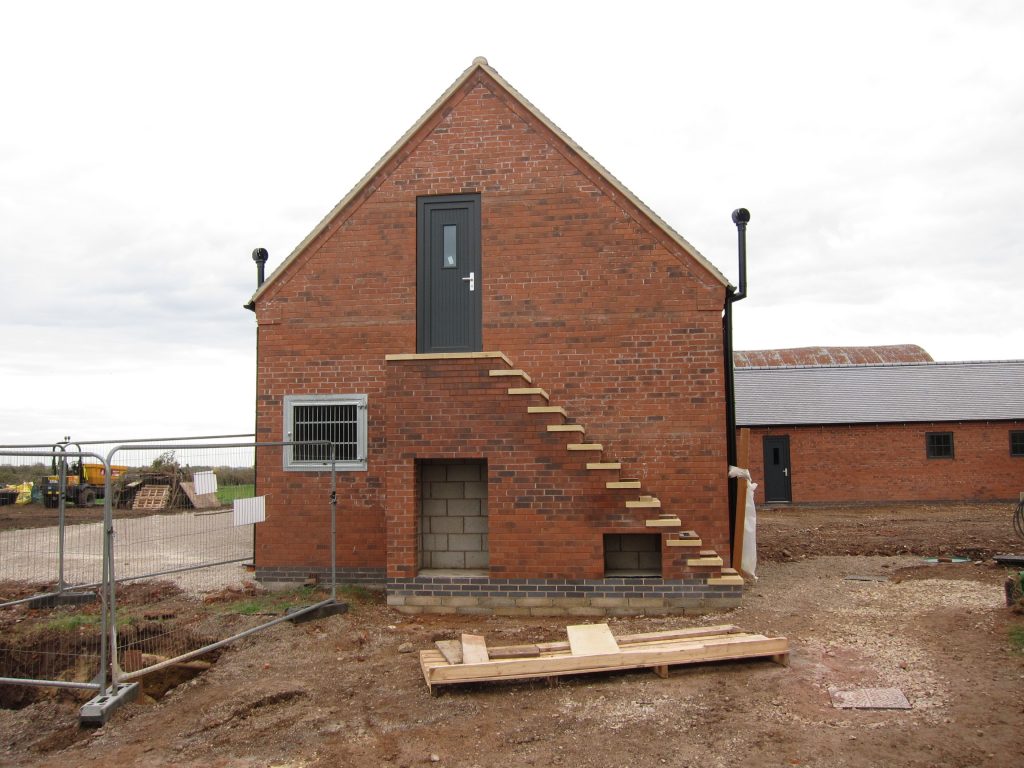
The photo above also shows the black ventilation pipes, with their spinning cowls, for the Biorock sewage treatment plant. They’re black powder-coated aluminium, the same as the guttering and down pipes, just a larger diameter (100mm). The vent pipes were only ever temporarily installed previously and were always destined to be fitted either side of the new building. The spinning cowls are Biolan Wind Fans, which have aluminium blades; some other Biolan ventilators are made from plastic. These were sourced from UK distributor Plastic Solutions (Aldridge) who offered good pricing and are fairly local.
Today was also the first day of second-fix for the combined intruder and fire alarm system, which progressed well despite some of the components not being available until they are delivered direct to site tomorrow.
Also a little further progress on the groundworks, with only one person working, and only for part of the time.
