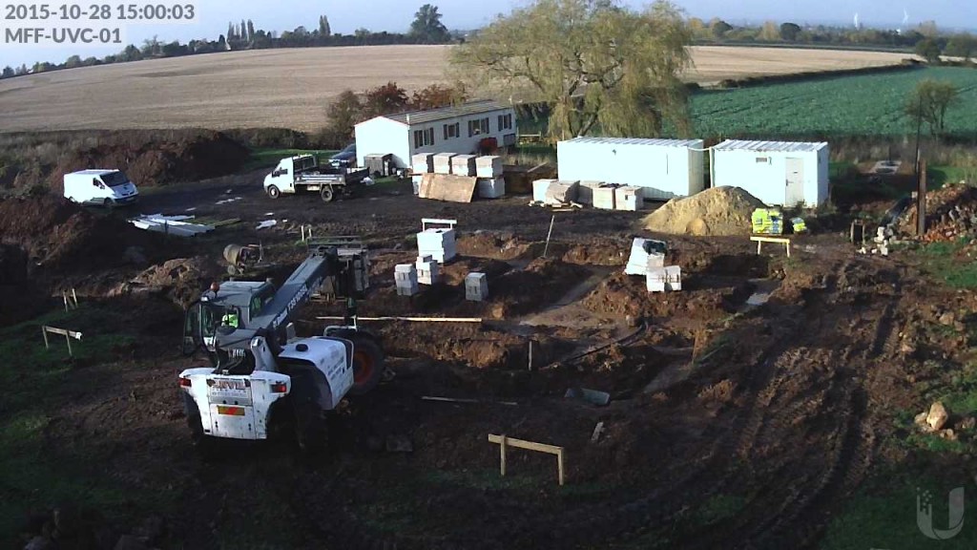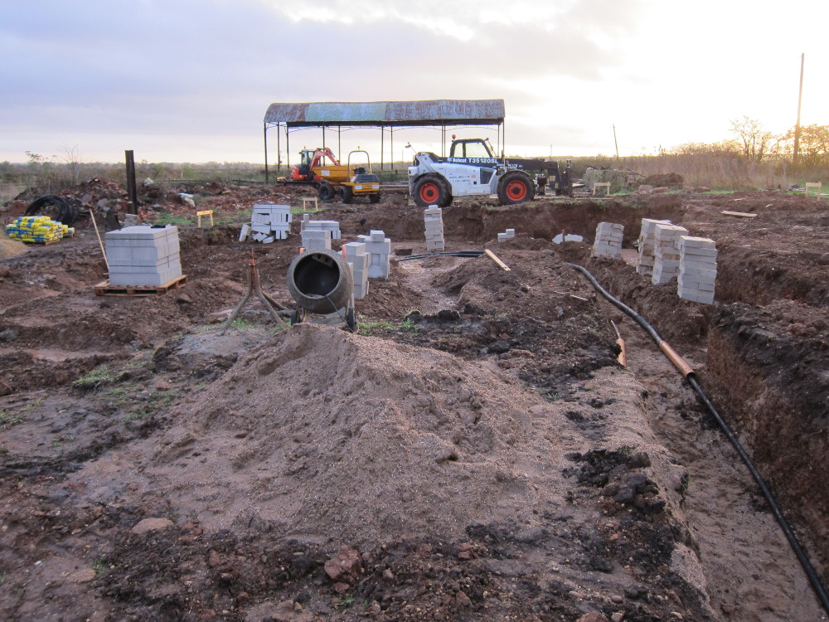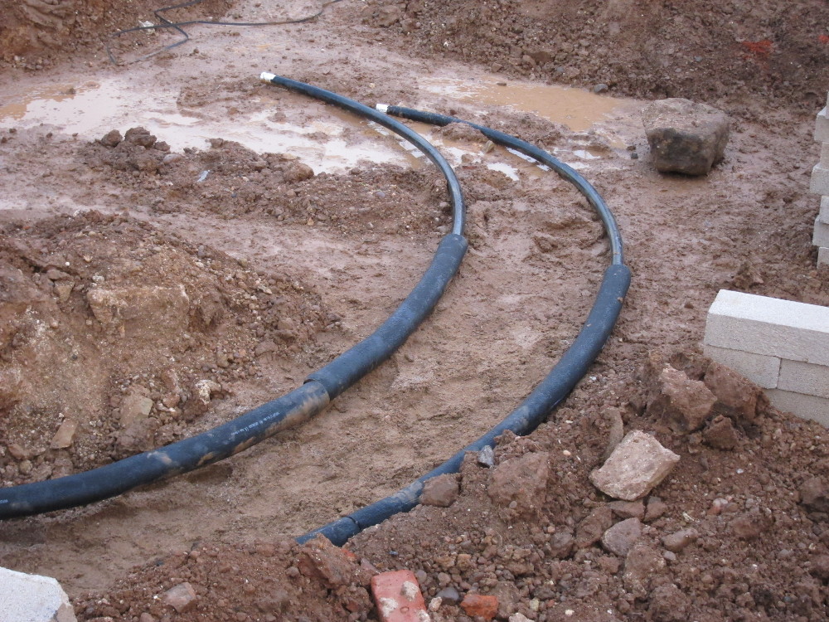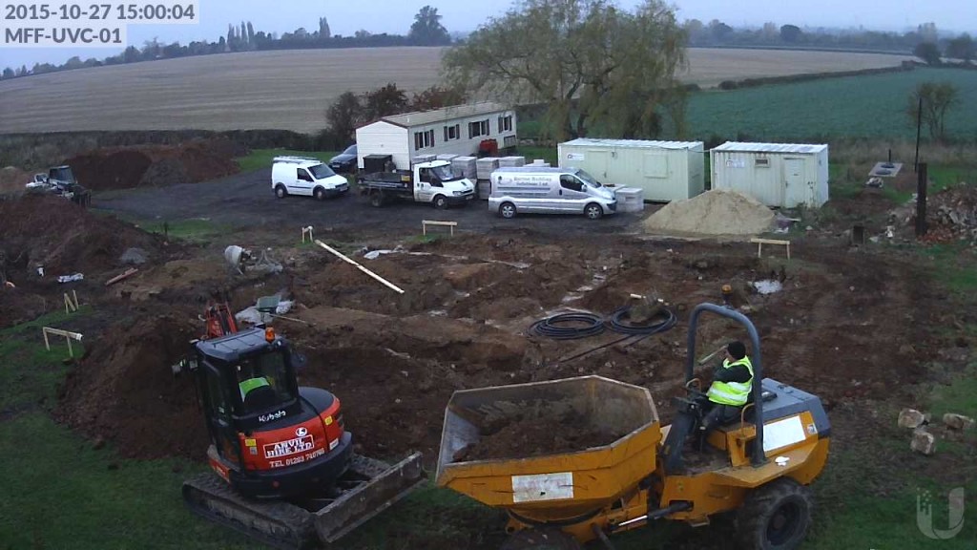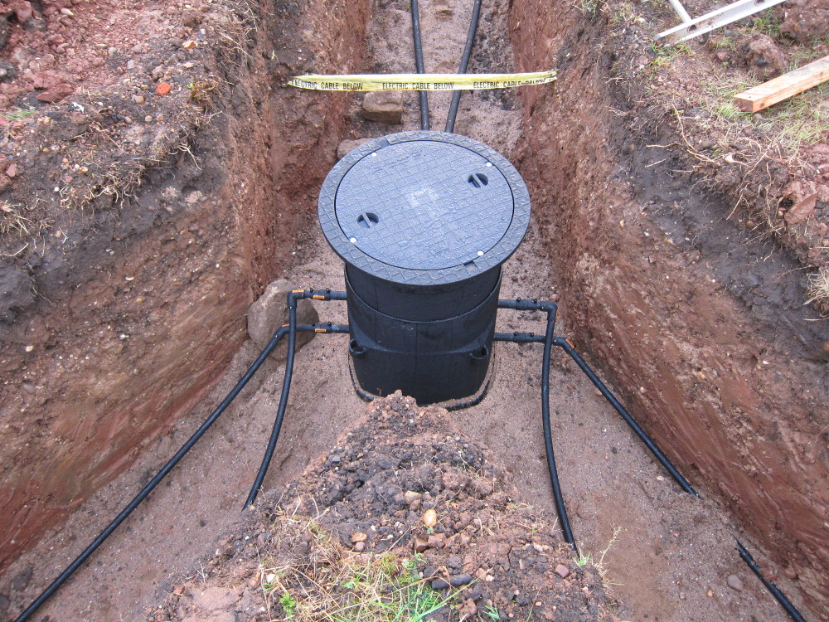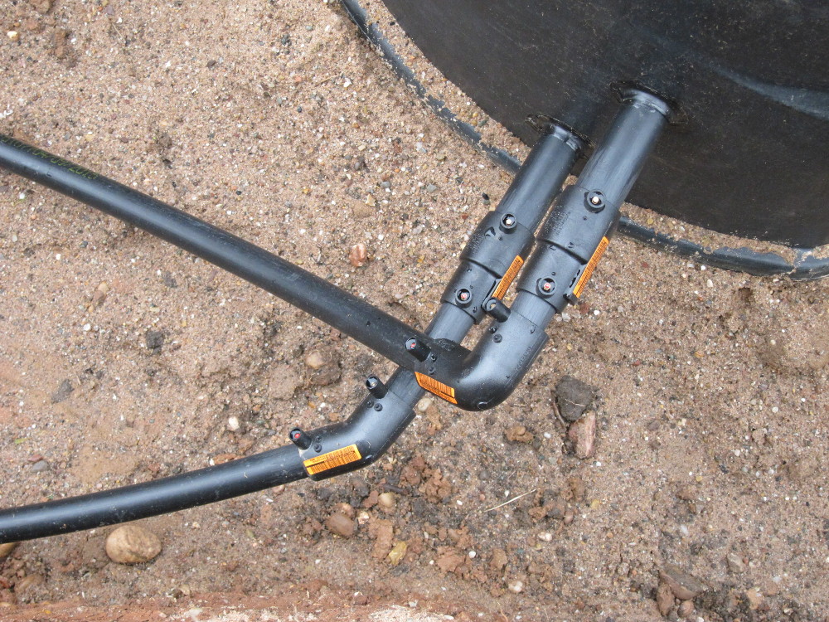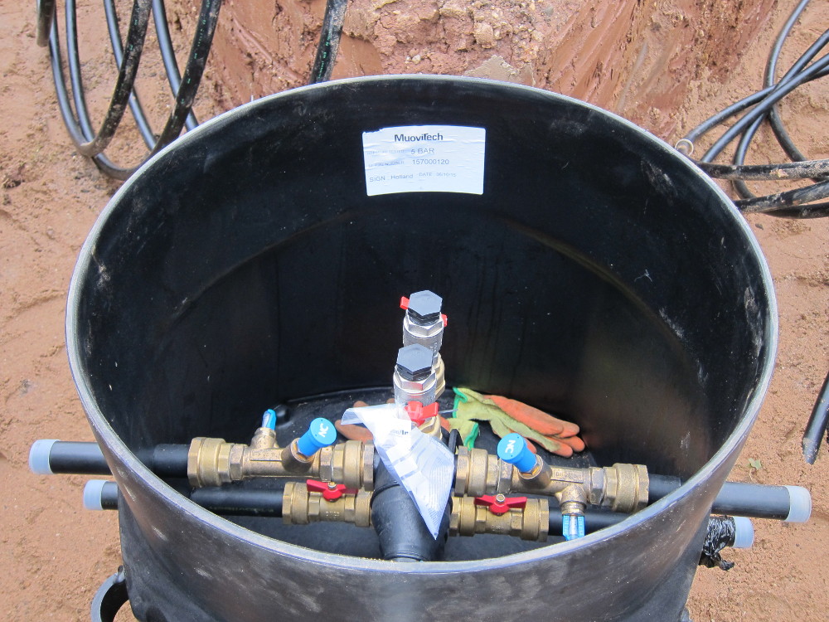Week 4, Day 3:
- Completing the removal of the excess soil from around the foundations.
- Moving some of the concrete blocks into position near the foundations ready for installation.
- Insulating the GSHP pipes where they start running closer together under the house (to help prevent the water coming from the ground loops being chilled by the flow from the house).
- Delivery of the four rolled steel columns which will bolt to the foundation concrete and help support the south side of the house.
- More clearing of the rubble around the old outbuildings.

