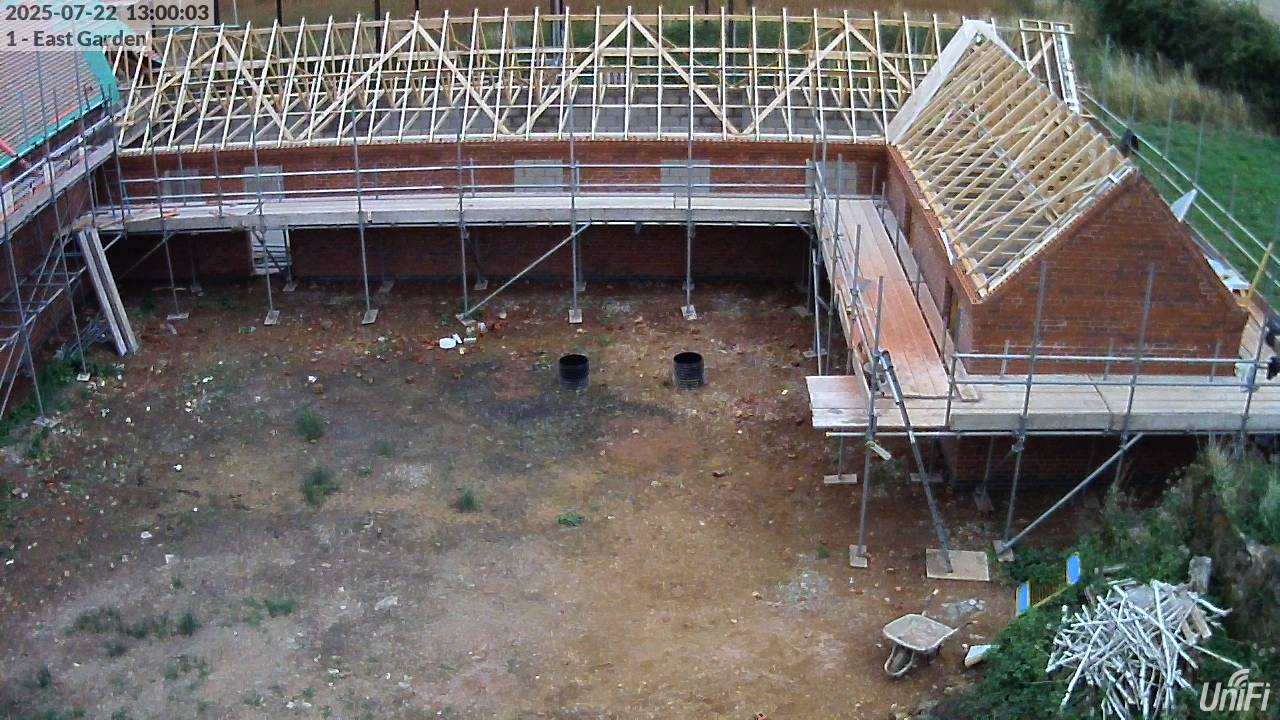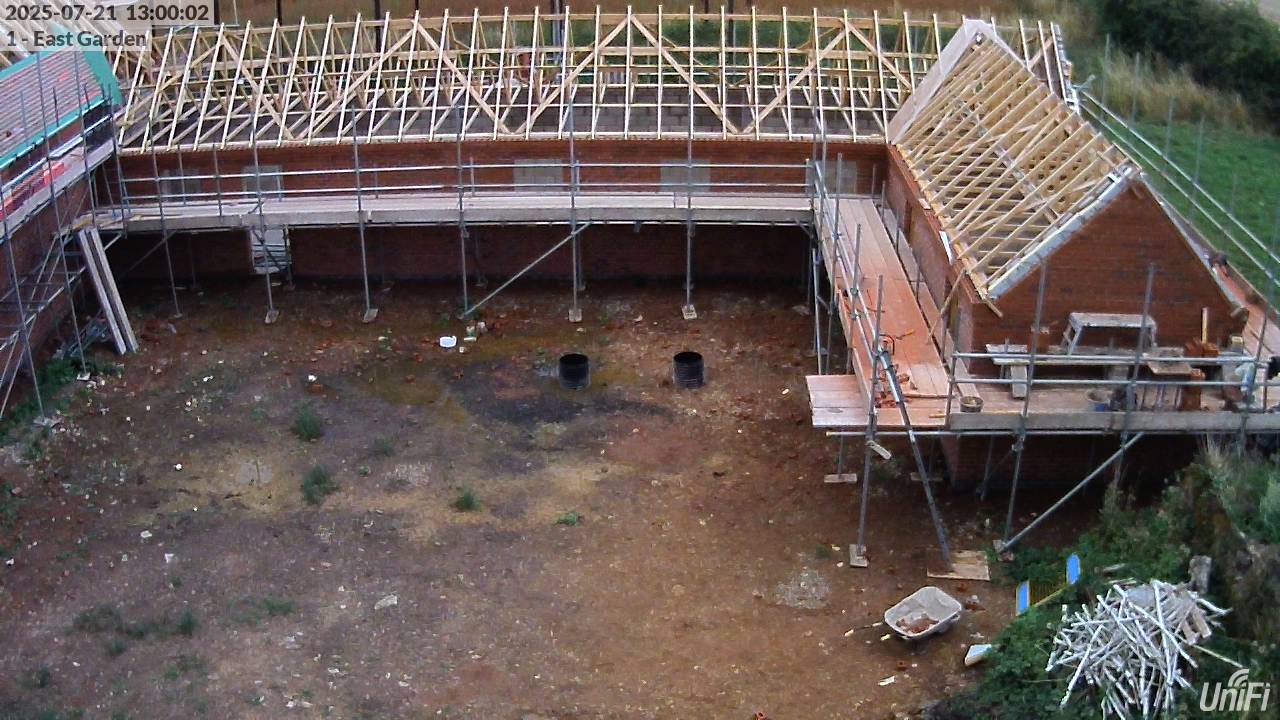
More felting-and-battening of the roof over the Garages; the south-facing roof section is now nearly complete. The south-facing gable wall is also complete, with insulation and brickwork to supplement the blockwork installed the other day.


More felting-and-battening of the roof over the Garages; the south-facing roof section is now nearly complete. The south-facing gable wall is also complete, with insulation and brickwork to supplement the blockwork installed the other day.

Progress on installing the (many) battens for the roof tiling, starting with the location that will get the in-roof solar panels. The traditional clay roof tiles need battens no more than 100mm apart. Also, completion of the brickwork on the southern west-facing gable end (facing the camera on the right of the overview photo; the work was completed after this midday snapshot). Also a few more adjustments to the scaffolding.
There’s a bit more brickwork required on the south-facing gable and on some internal walls to the shower room. Later, there will be some final brickwork, to form some ‘buttress’ details near the Garage doors and the external staircase – once the layout of the stairs and sizing of the reconstituted stone stair treads has been confirmed.