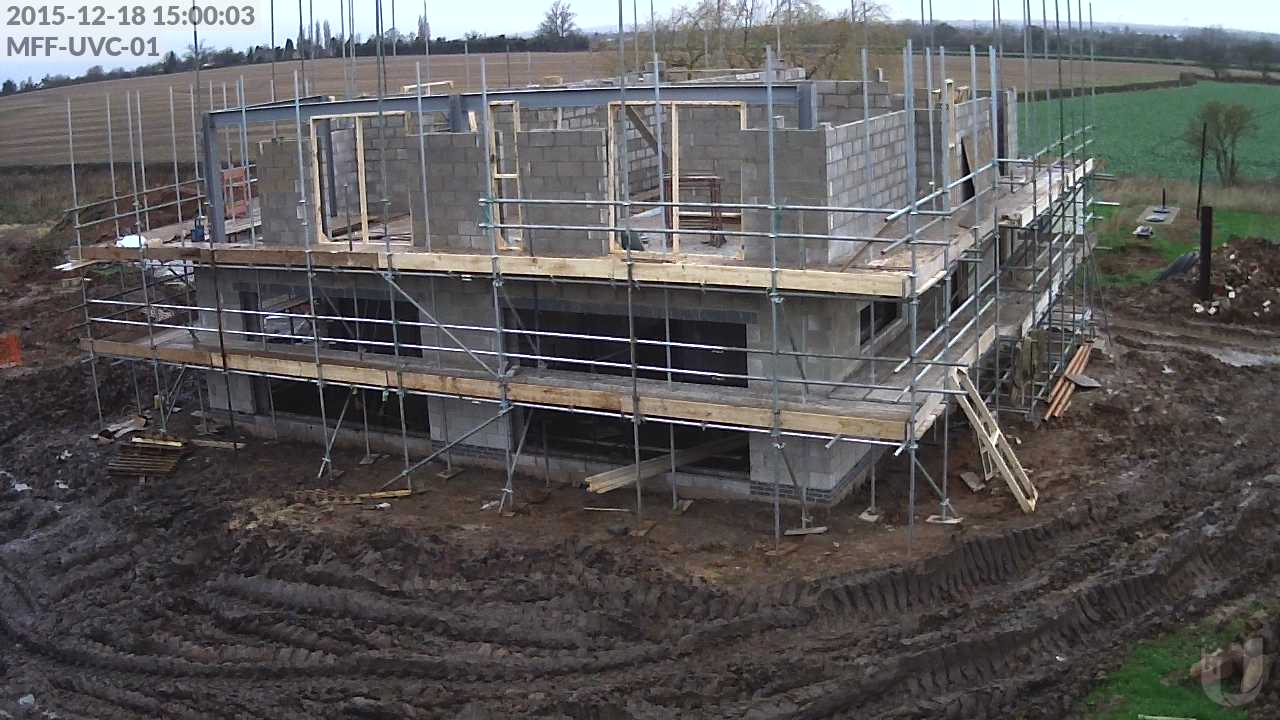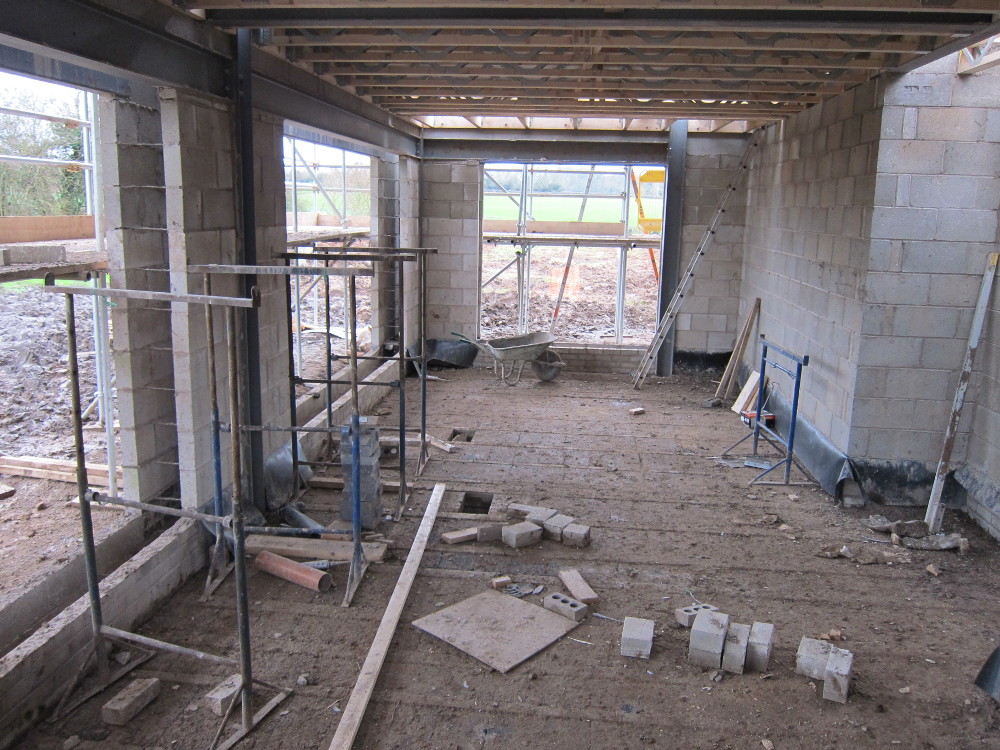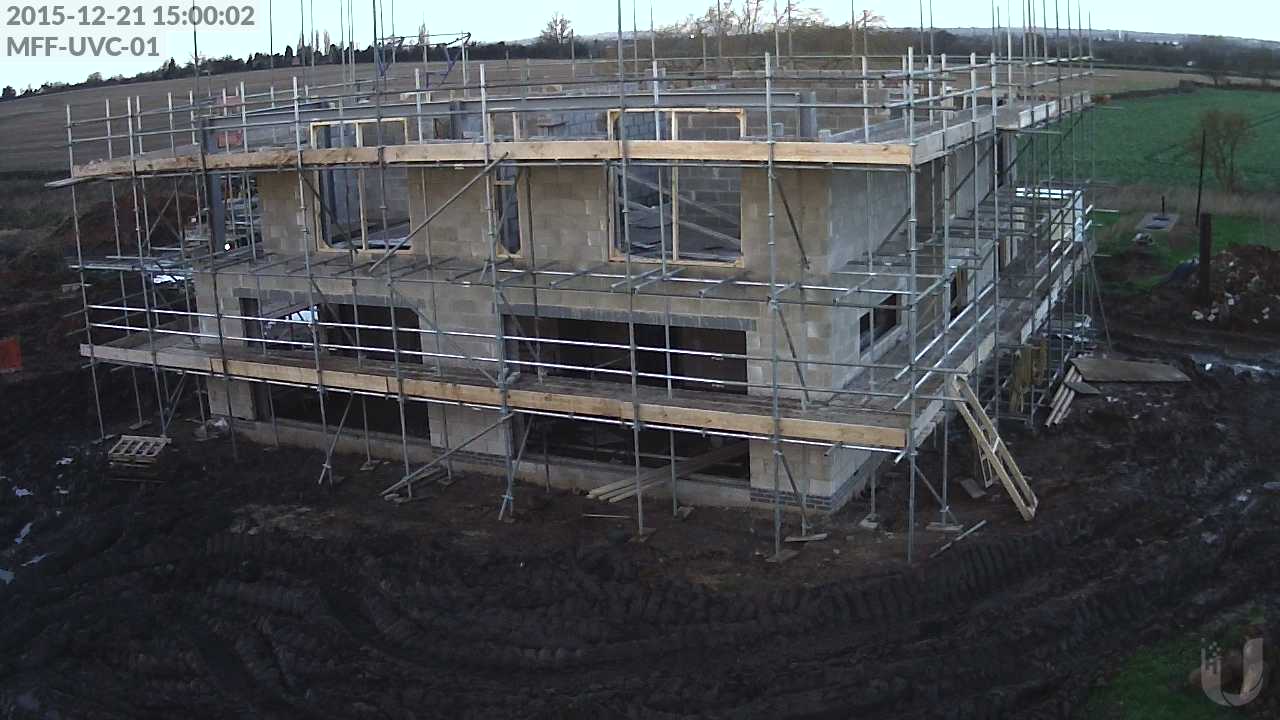Week 11, Day 5:
- More work on the internal partition walls on the first floor. Some of the smaller partition walls will be formed from stud-work and plasterboard but mostly they’re blockwork, built up from the ground-floor walls or from steel joists where they don’t line up with ground-floor walls.
- More work on the first floor boards.
- Lots of discussions about the dimensions for the doors and windows after realizing that the schedule of window sizes prepared months ago didn’t match the drawings. The window supplier needs the sizes confirming right away or we’ll have to wait until they re-open in the New Year.

Week 11, Day 5
With the floor joists and boards in place over the open plan room to the south of the ground floor it’s possible to get a better impression of how the room will look. The finished floor level will be about 300mm up from the beam-and-block floor visible here.

Looking west in the open plan area to the south of the ground floor



