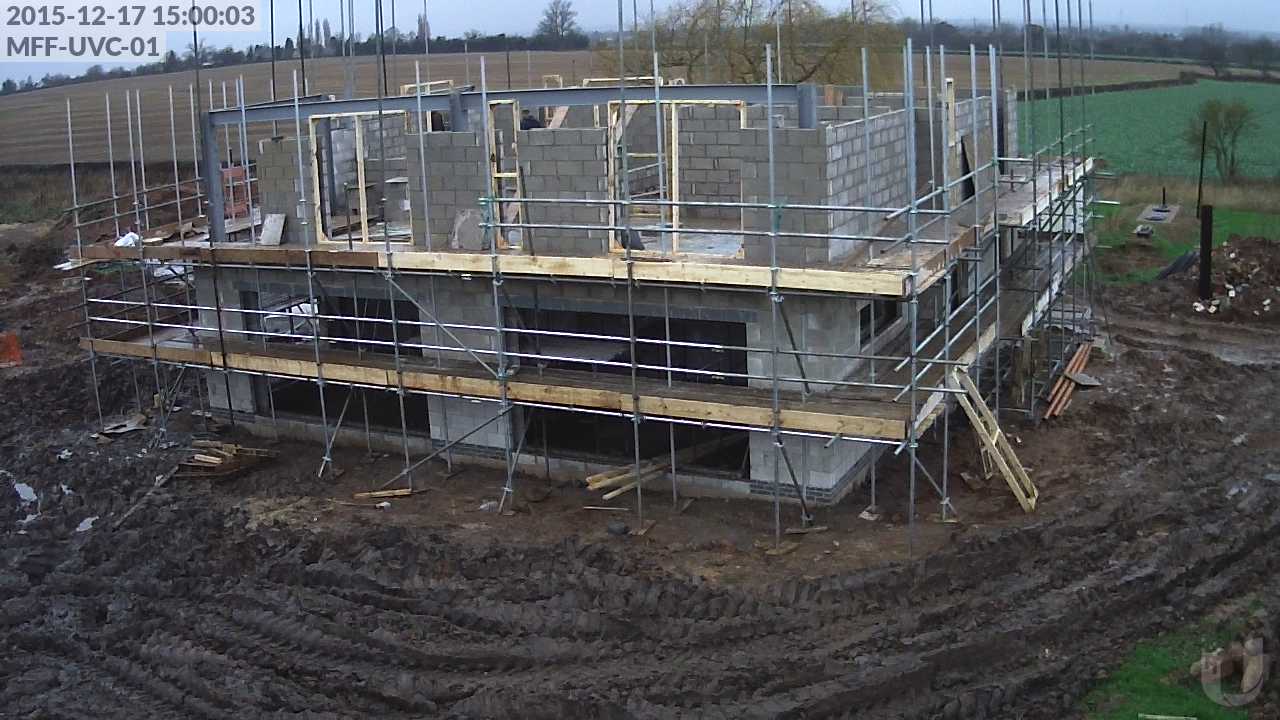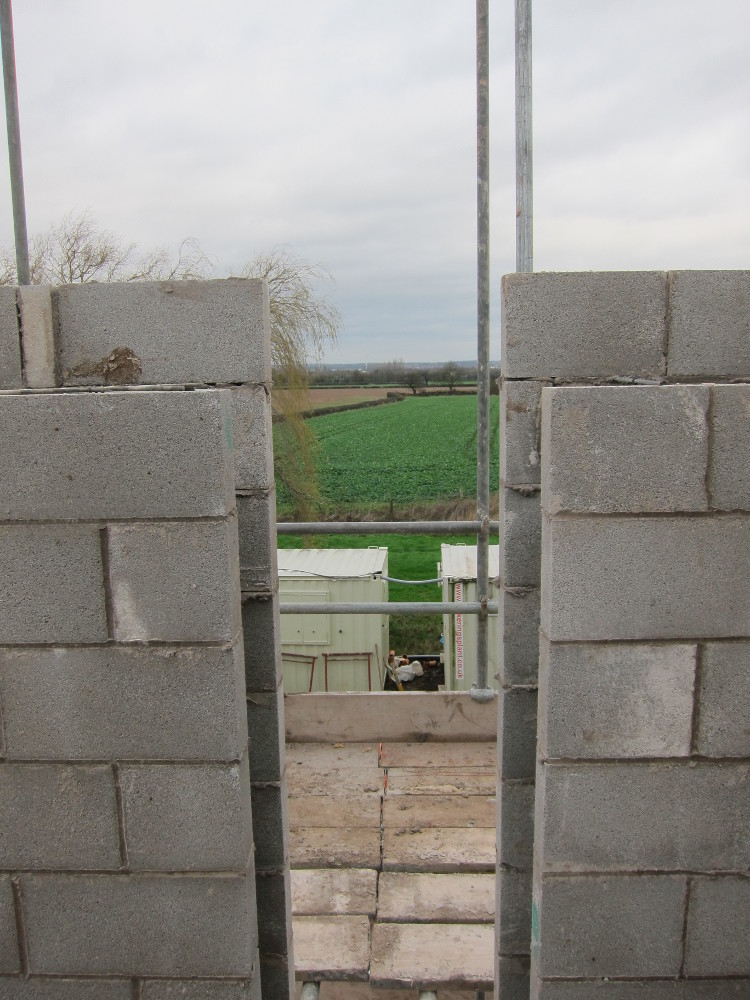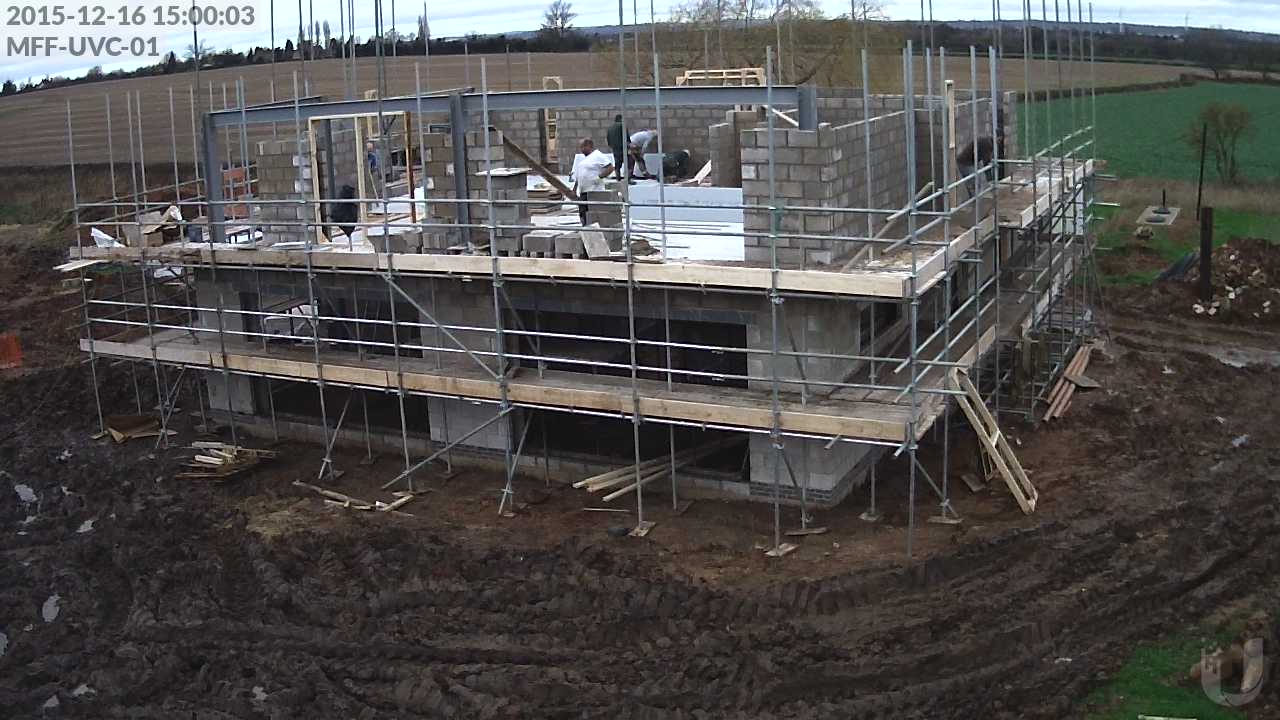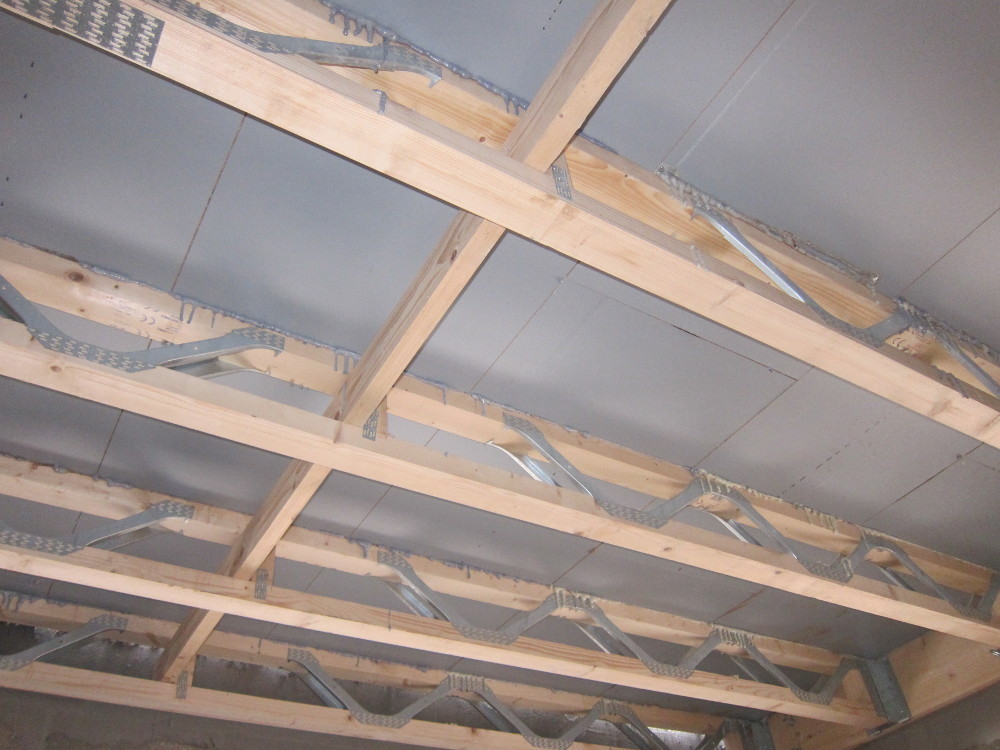Week 11, Day 4:
- More progress on the blockwork walls – the external walls are now as high as they can go without another lift of scaffolding, though there’s still more to do on the internal walls
- The steel column on the south-west corner will not be encased with blockwork – instead it will get some insulation and zinc cladding later
- More progress on the floor boards for the first floor
As the first floor window openings get formed it’s possible to get a better sense of the views.




