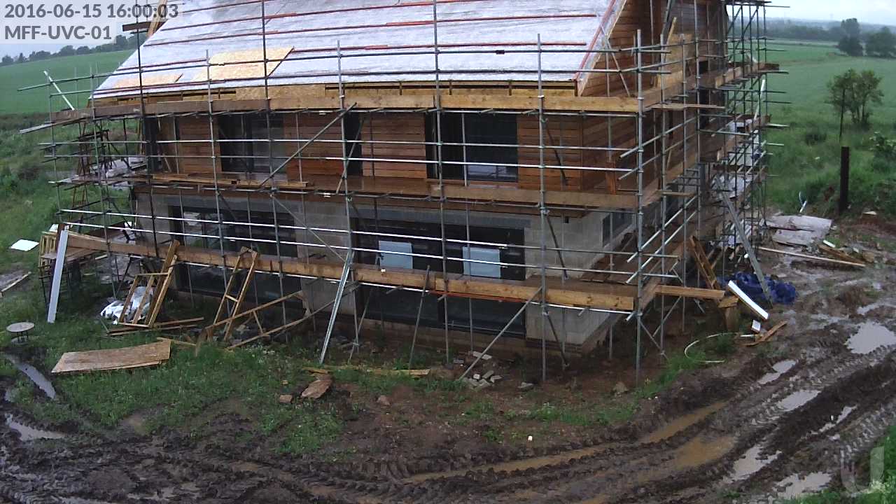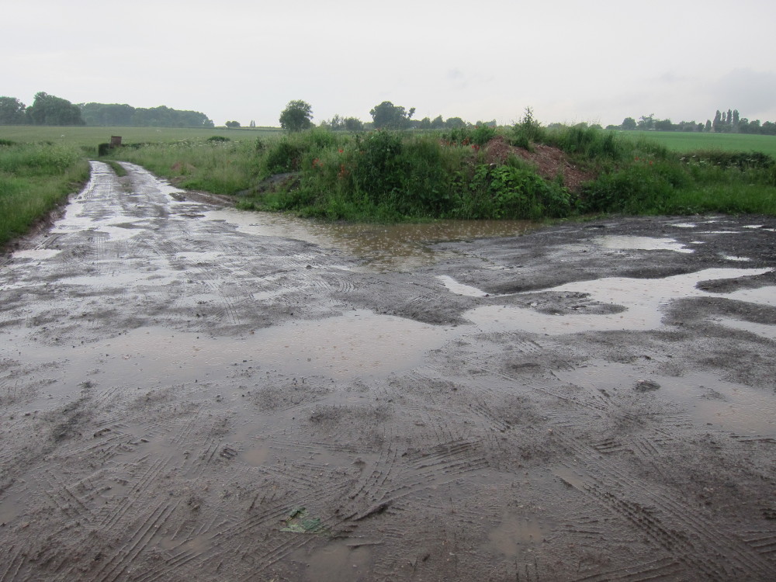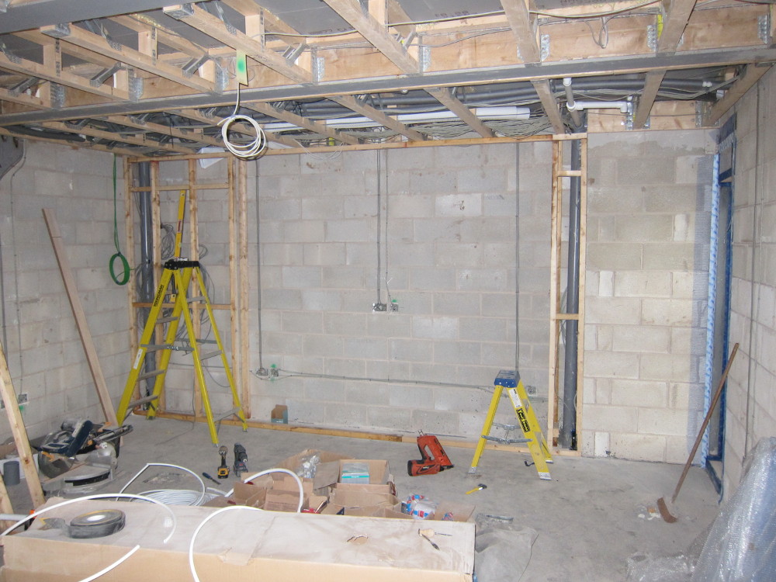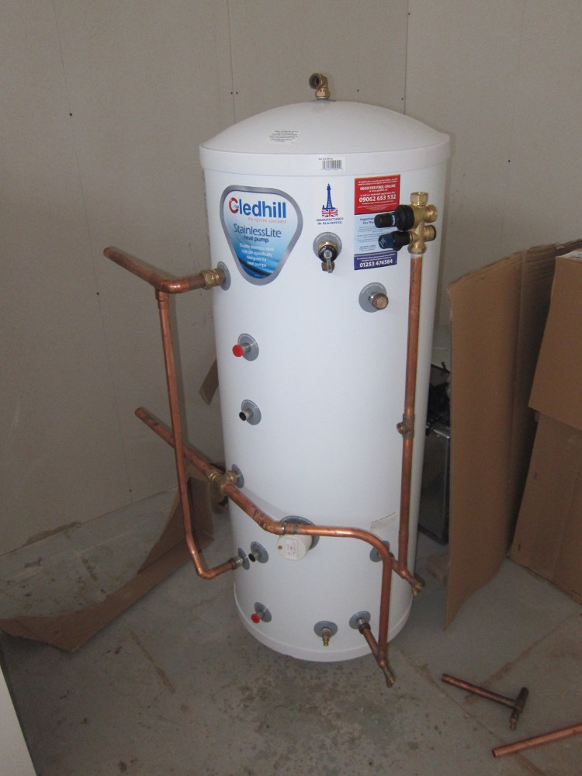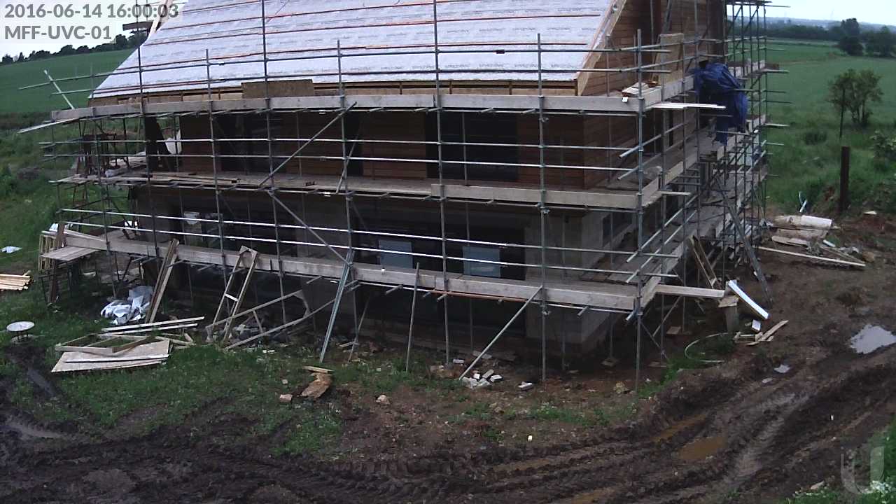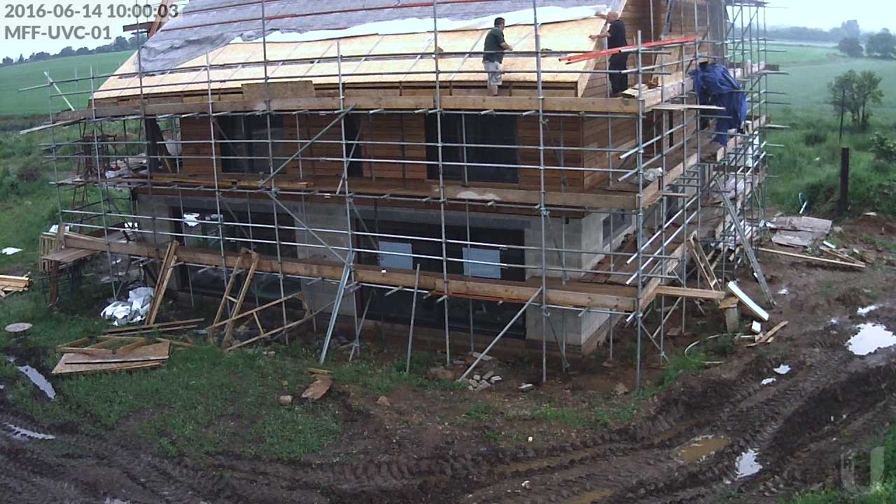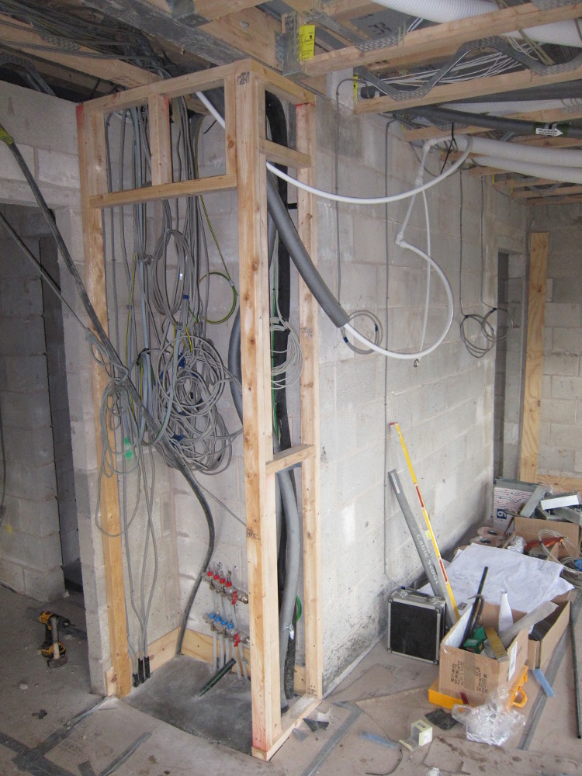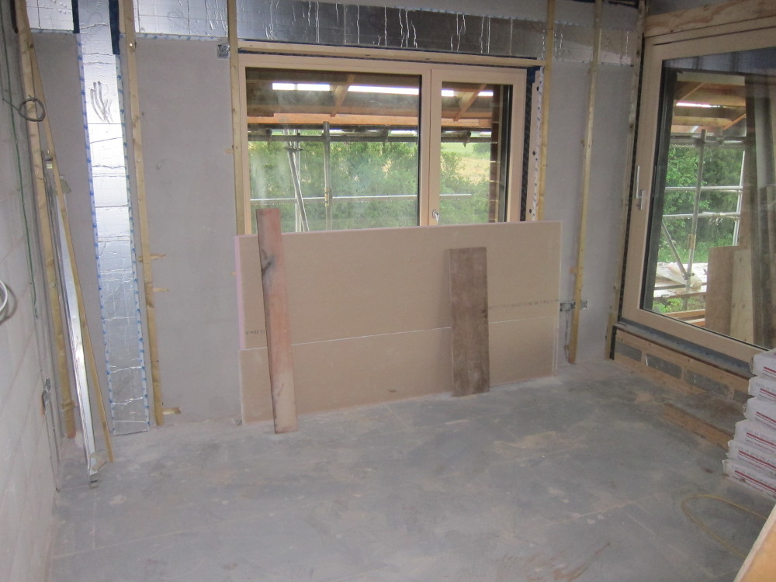Week 35, Day 3:
- Even more rain. The big puddles are back again!
- More work on the Ground Floor, forming the 3m x 2m alcove in the south wall of the Living Room that will house the TV:
- There’s a section of block-work that protrudes into the west side of the south wall, plus two soil-and-vent pipes
- There will be a moulded coving at the wall-to-ceiling junction, with LED strip lights washing across the ceiling and down the wall
- The coving will work a lot better if it forms a simple rectangle, so the south wall is being built out to extend the block-work section across the whole width
- That leaves a false wall which provides an ideal place to form an alcove that will house the TV, centred left-right and also top-bottom
- More electrical first-fix on the Ground Floor, installing the low-voltage wiring for the LED downlights in the open plan kitchen
- Good progress on the domestic hot water system

