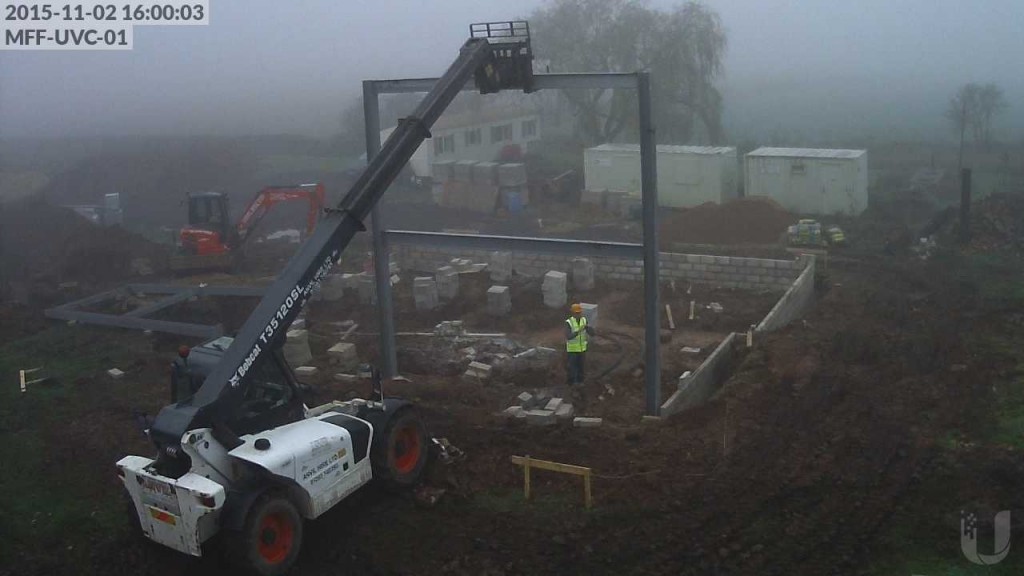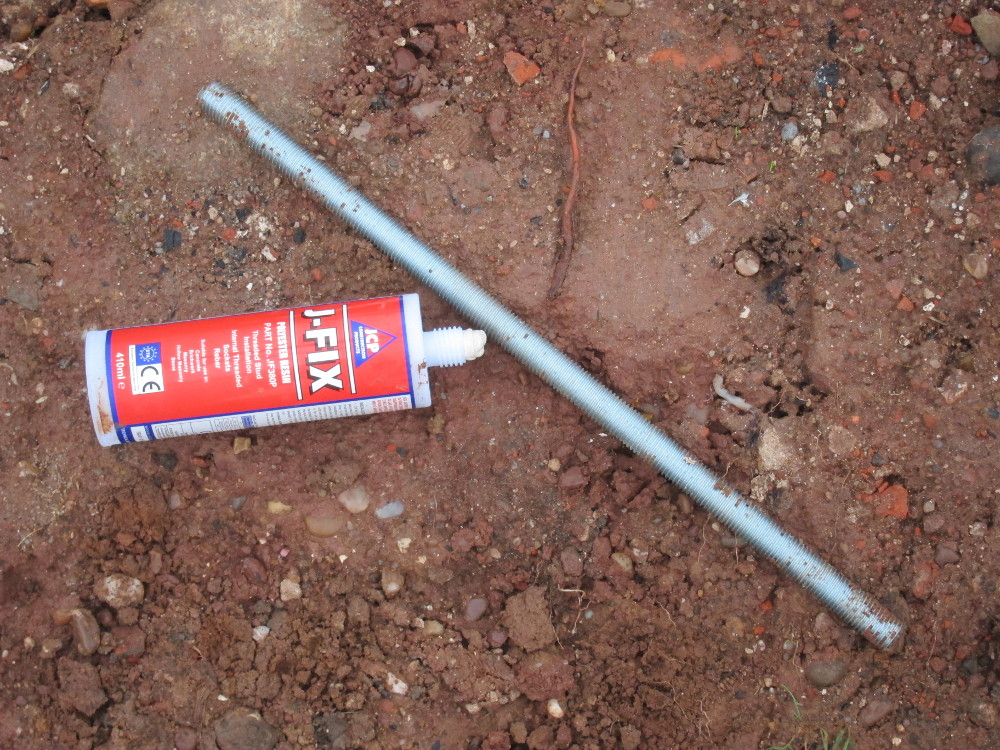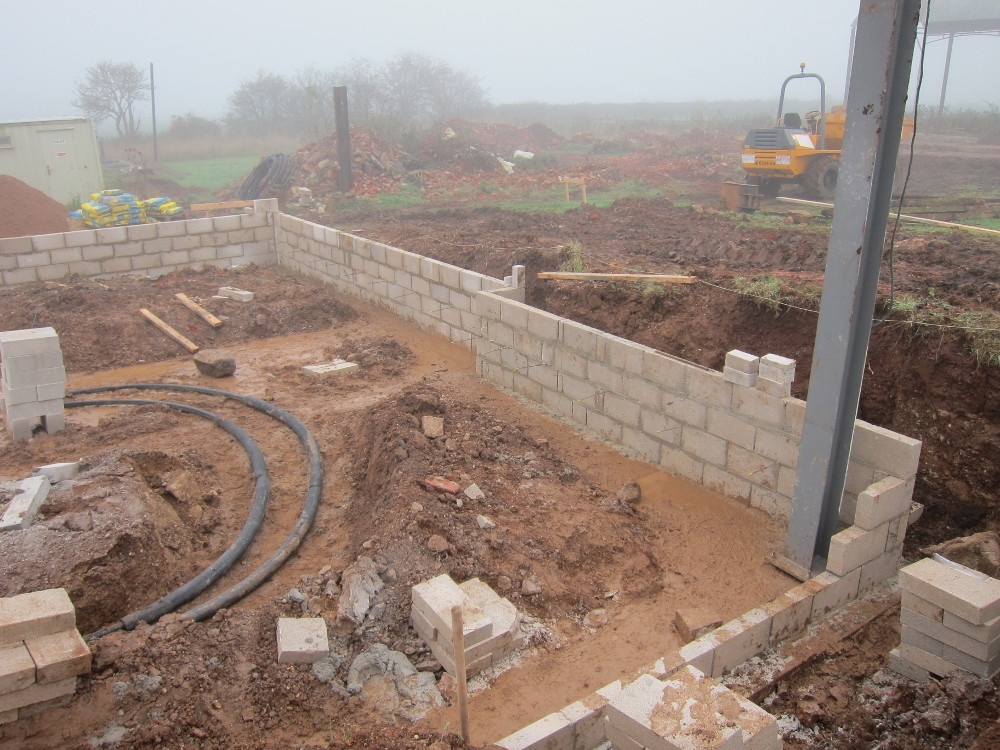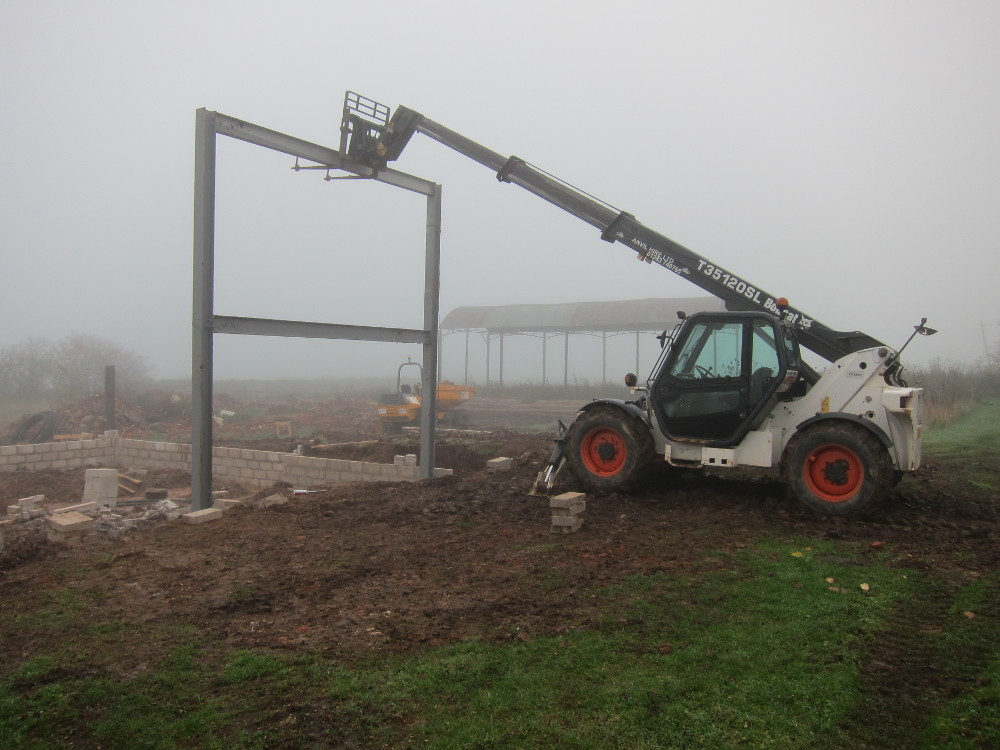Week 5, Day 1:
- A cold and foggy day following equally foggy but much warmer weather all day Sunday.
- The most visible progress was the erection of the main steel frame for the south-west corner of the house.
- The top of the steel frame is at the eaves level of the first floor / floor level of the second floor. (The ground floor will be higher than the top of the block-work shown in this photo.)
- This camera position isn’t going to show the top of the roof 🙁
- The outer skin of the foundation walls is approaching a consistent four-block height all the way round.
- Delivery of some more concrete blocks and some blue engineering bricks.
- The “blue” (dark grey) bricks will go into the outer skin of the cavity wall, above the fourth course of blocks (at finished ground level)
That’s me (dMb) in the hi-vis, taking the photo below.
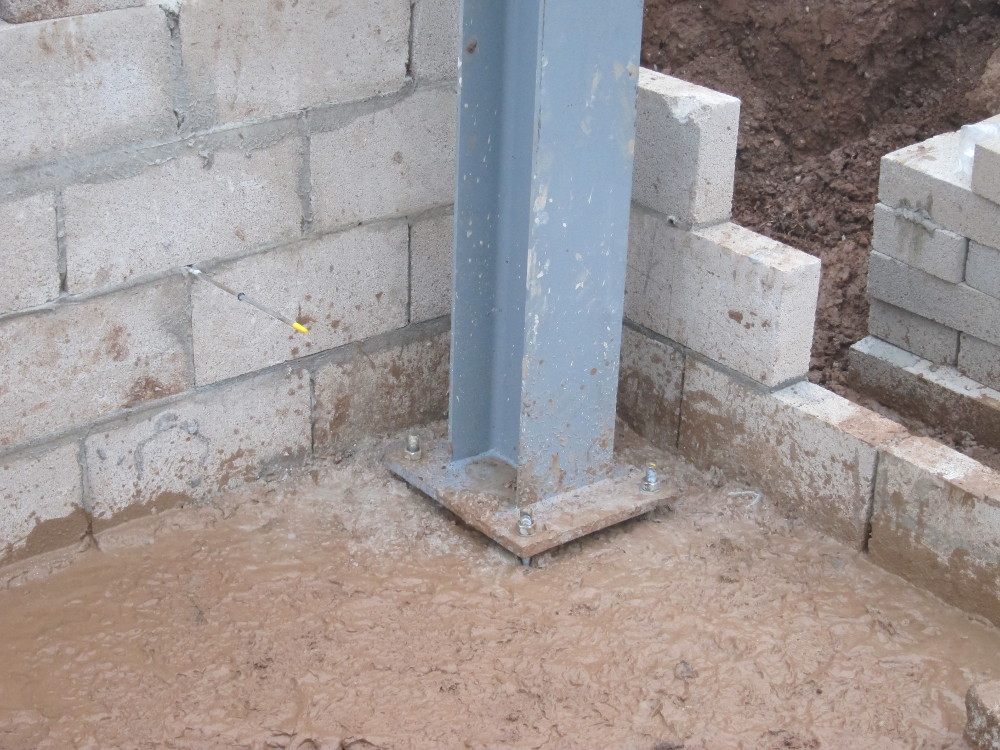
Steel column at south-west corner – the bottom plate is packed up off the concrete using thinner steel plates (so it’s at the right height, and precisely level) and then clamped down using the nuts

