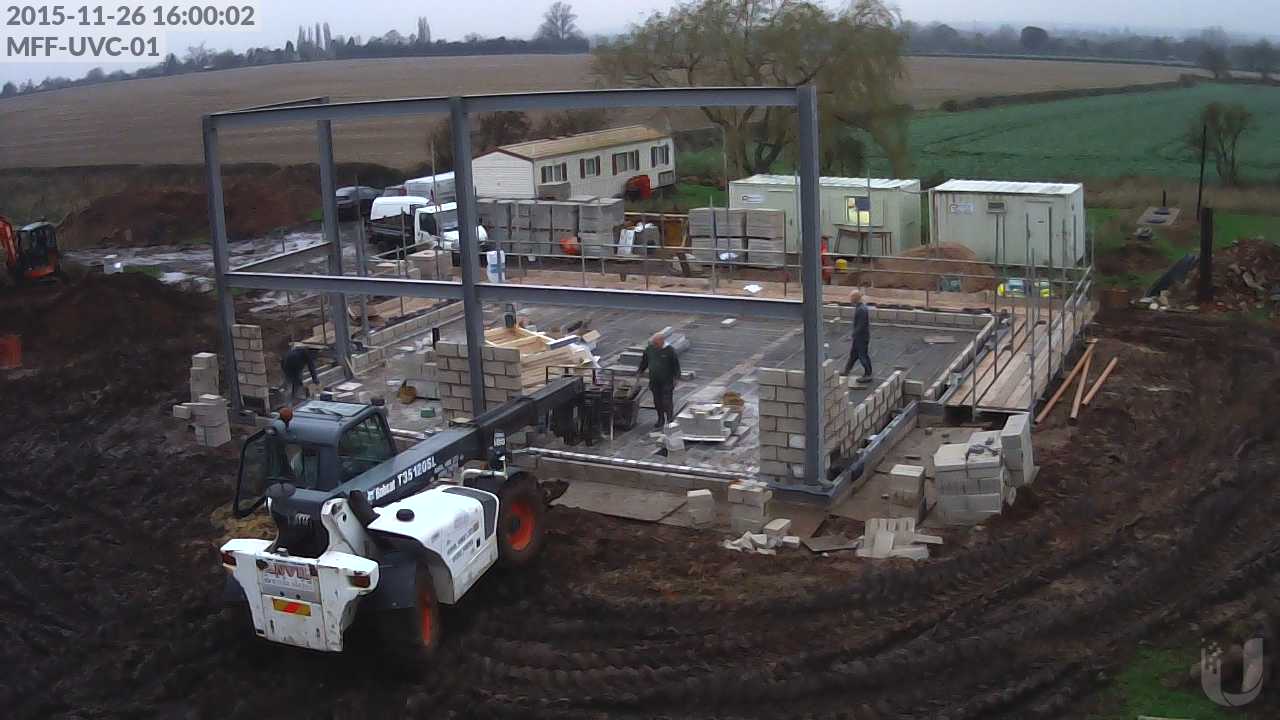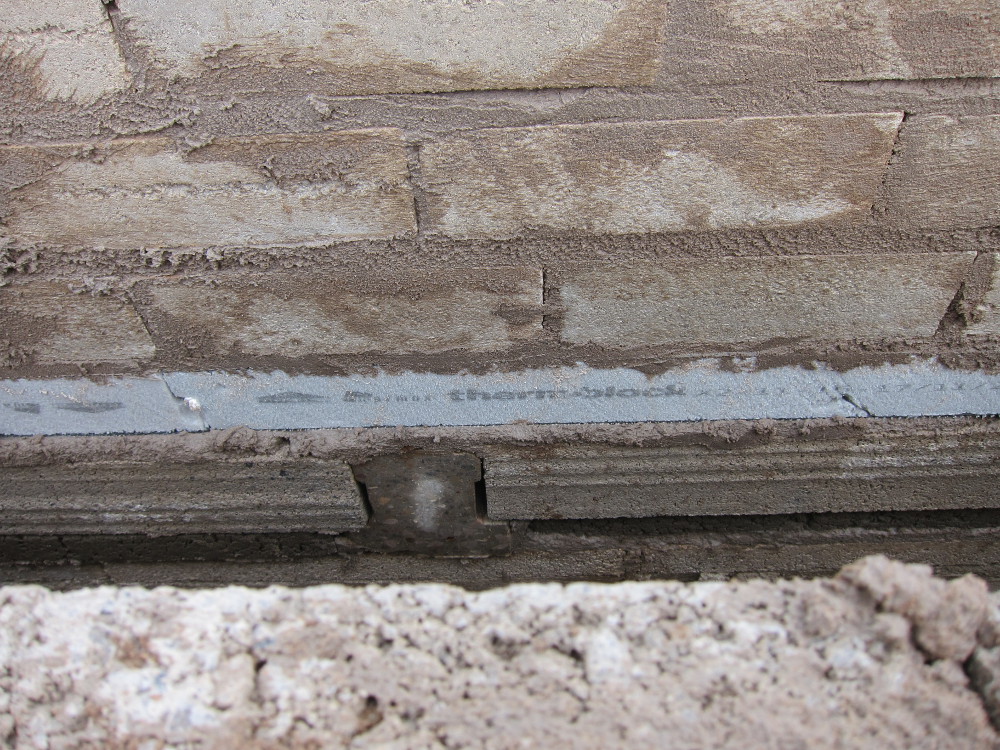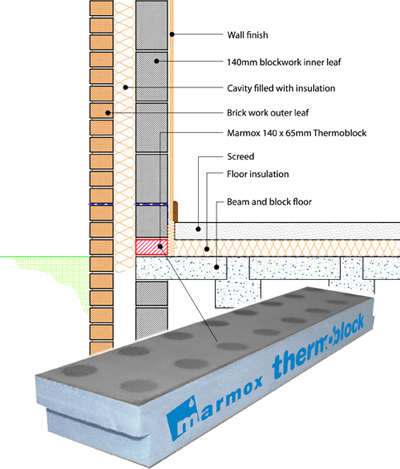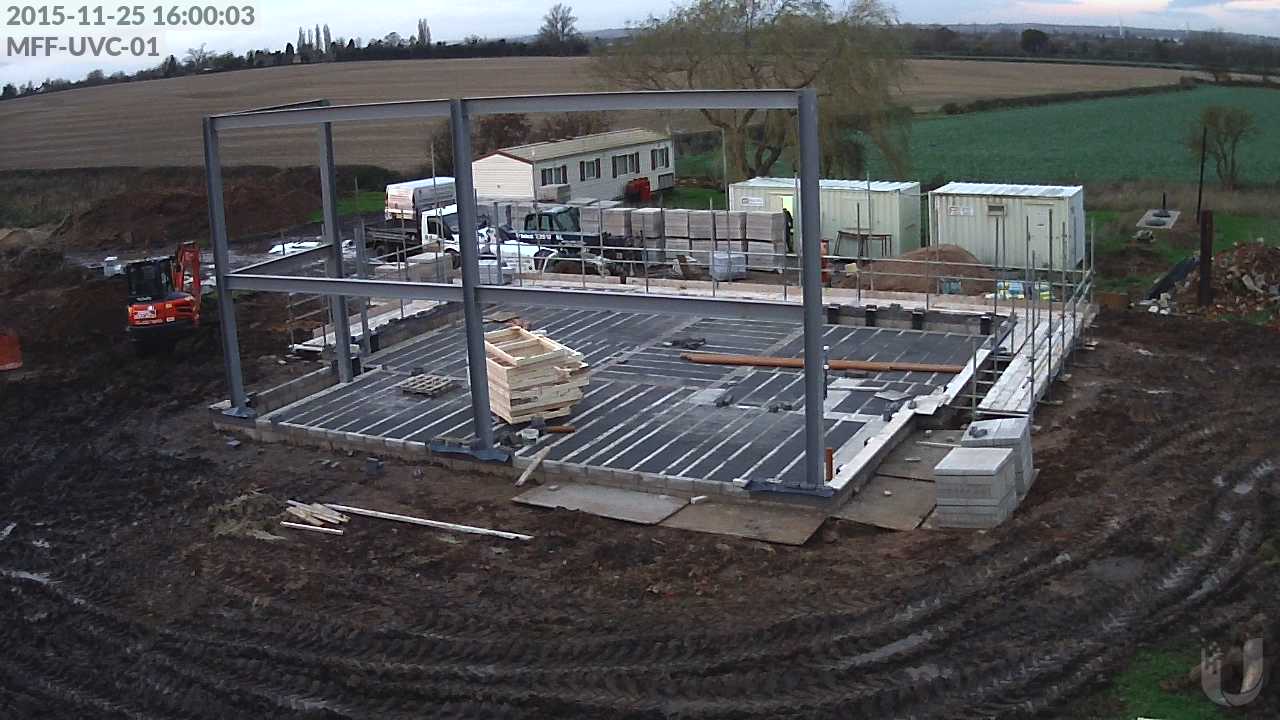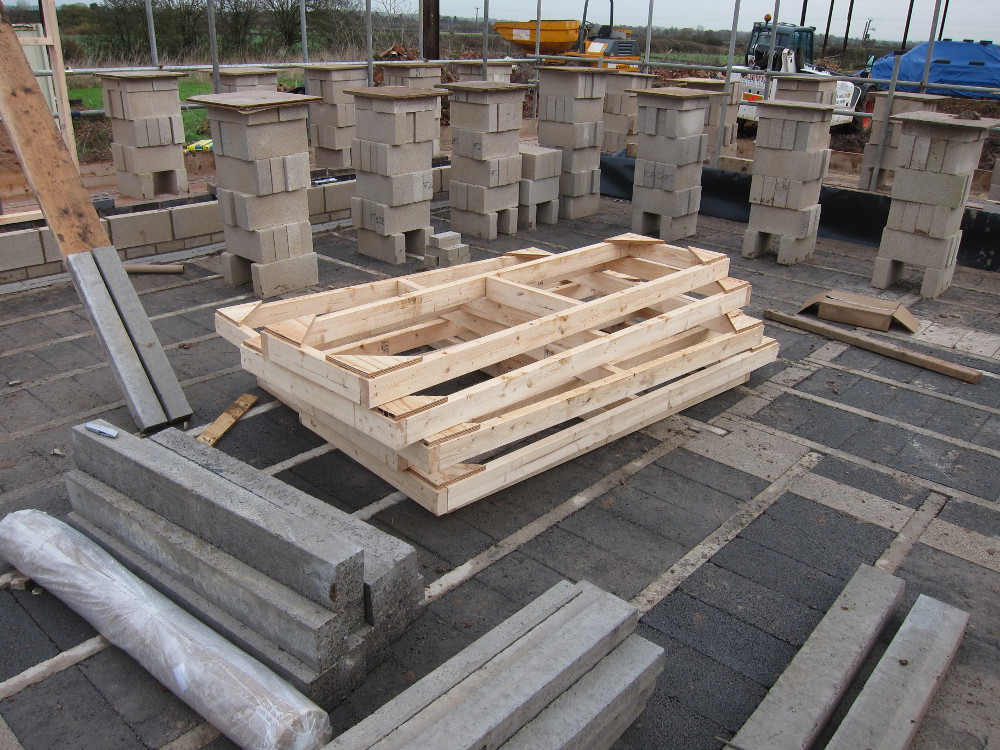Week 8, Day 4:
- The main team of bricklayers started today and they’ve been working on the cavity walls above the floor slab.
- This included installing the layer of Marmox Thermoblock for the inner skin of the cavity wall. These are made from rigid plastic cylinders enclosed in a foam matrix and help to prevent heat conducting down into the foundations from the inner skin of blockwork. It would be unusual to see these on anything other than a Passivhaus. Further details below.

