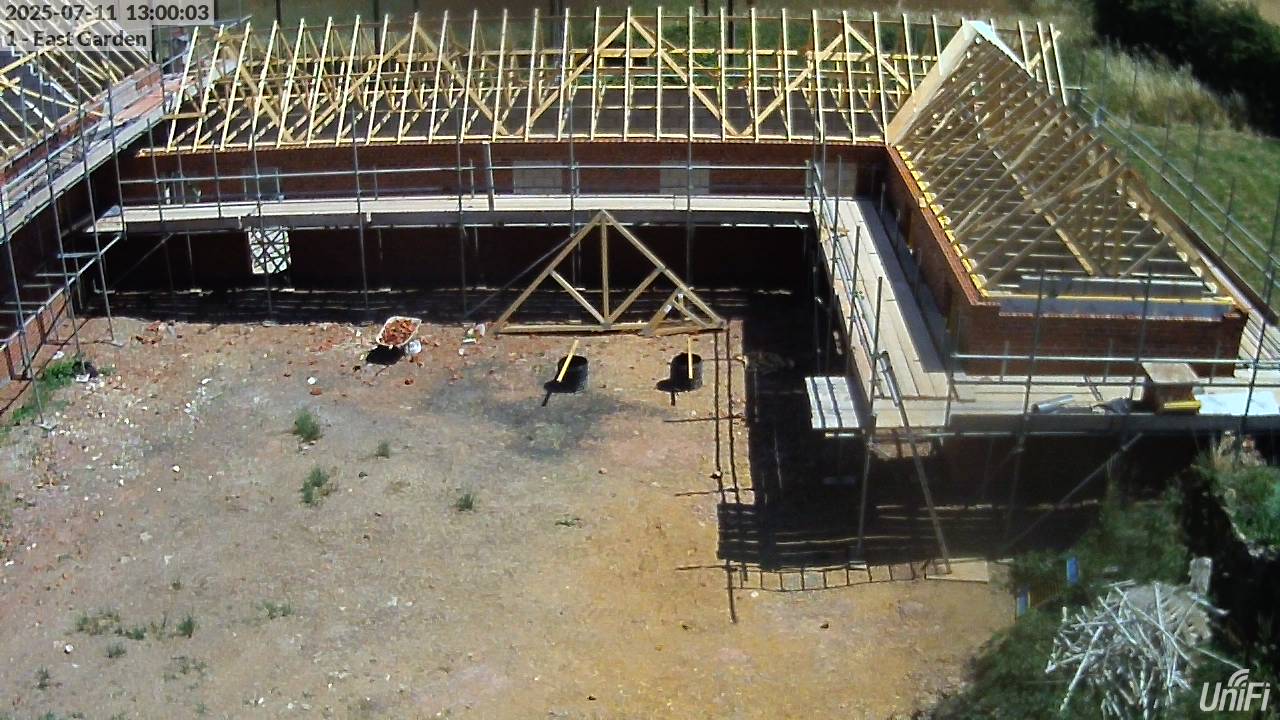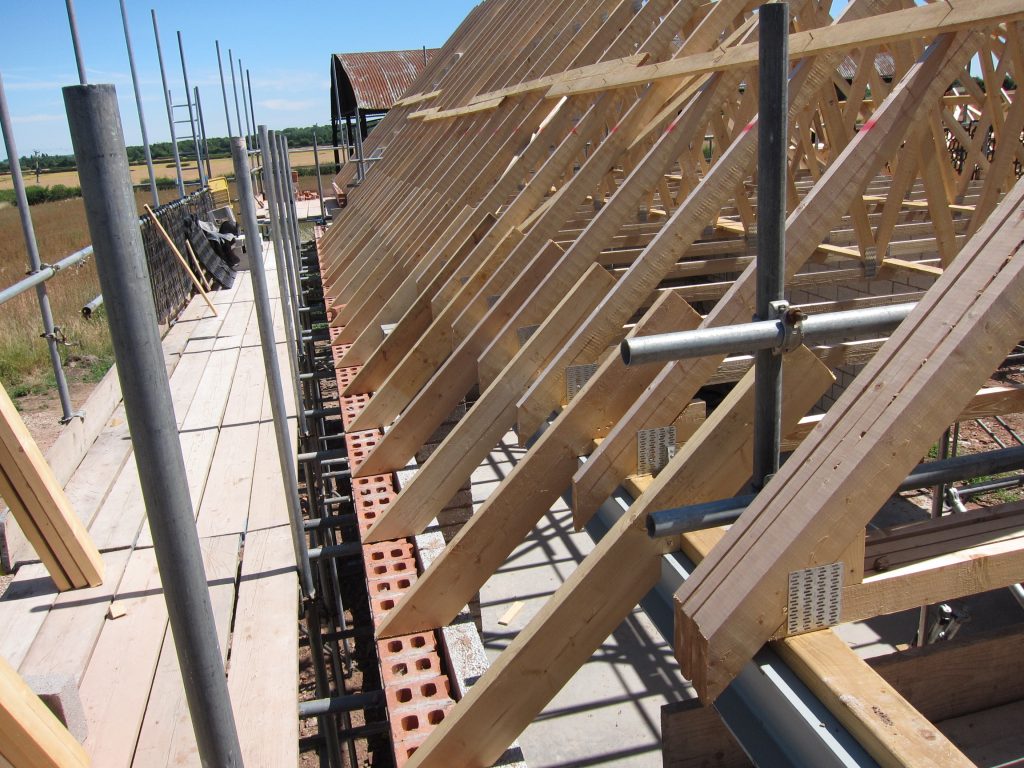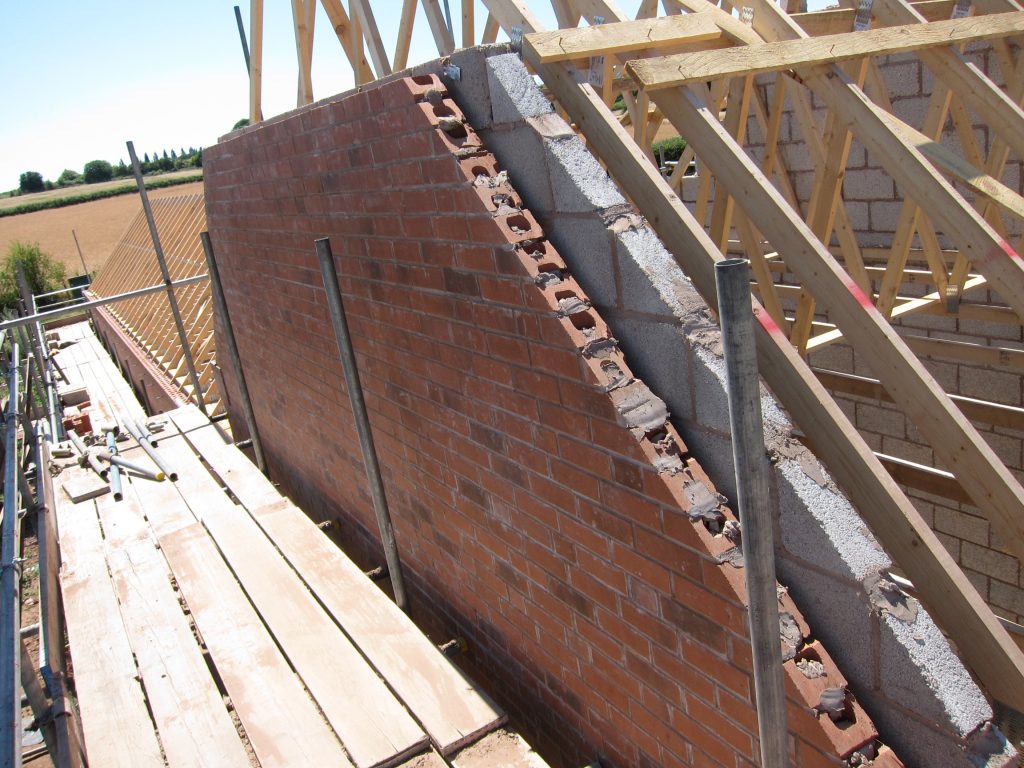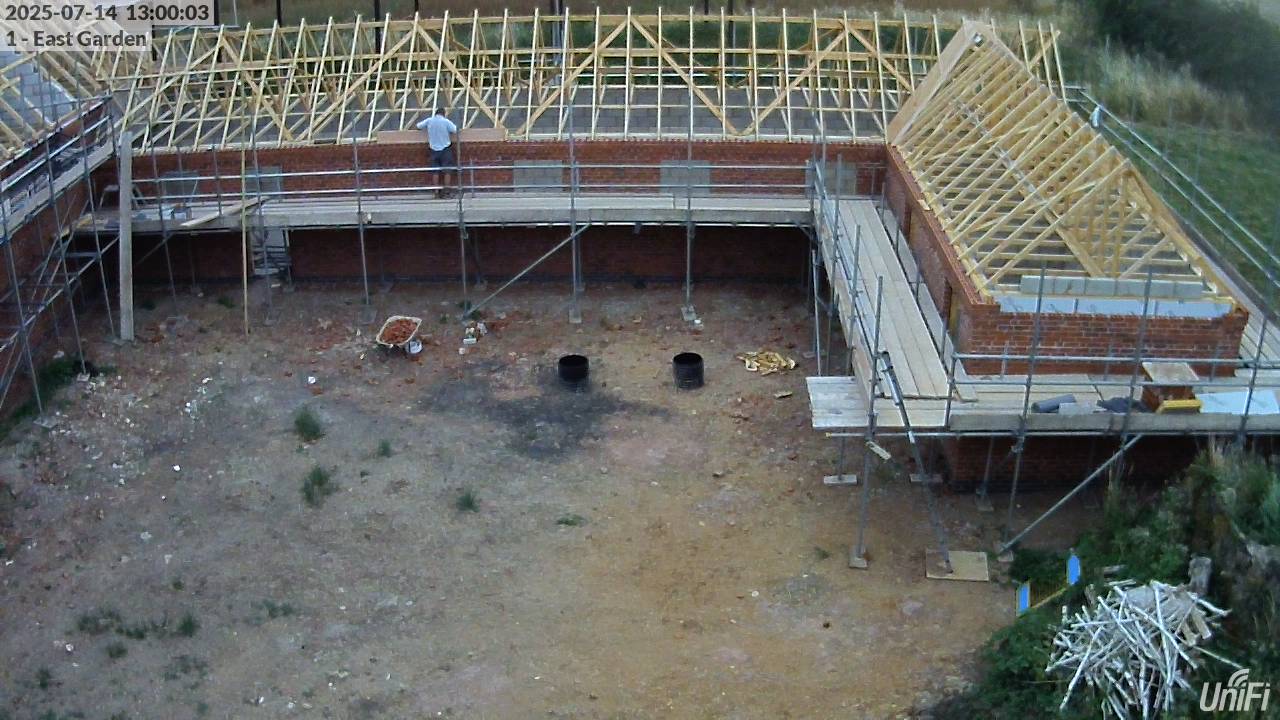
The scaffolding team were back today, removing one section of scaffolding (which was blocking the roof structure) and adding height to the sections by the internal and gable walls to the garage.
The build team made good use of the extra height on the scaffolds to bring the north-west gable up to full height – and to form the roof structure where the Workshop roof joins the Garage roof (at the top-left of the overview photo).
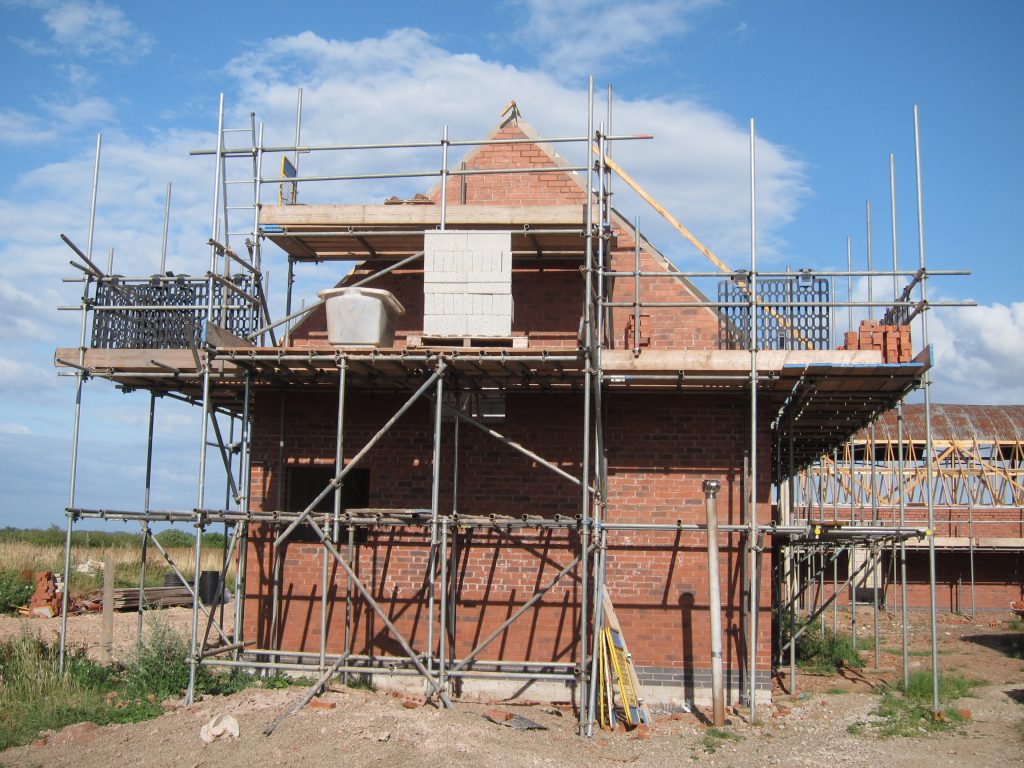
There was also a delivery of roofing battens and under-tile roofing membrane, for installation once the roof structure has been completed.

